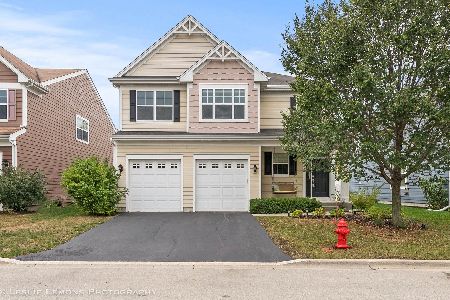223 Regency Court, St Charles, Illinois 60175
$316,000
|
Sold
|
|
| Status: | Closed |
| Sqft: | 2,186 |
| Cost/Sqft: | $149 |
| Beds: | 3 |
| Baths: | 3 |
| Year Built: | 2012 |
| Property Taxes: | $8,338 |
| Days On Market: | 2673 |
| Lot Size: | 0,00 |
Description
Wow! Wait until you see this absolutely gorgeous home in popular Regency Estates! This home features desirable open floor plan with gorgeous hardwood floors and a beautiful kitchen - maple cabinets, quartz counters, stainless steel appliances, backsplash, pantry and island overlooking living room with gas fireplace and built-in bookshelves! Three bedrooms upstairs plus loft (could easily convert to fourth bedroom)! Master bedroom with private bath and huge walk-in closet! Awesome finished basement! Private fenced backyard with stamped concrete patio! Second floor laundry! Great neighborhood park! Amazing location close to downtown, shopping, restaurants & splash park! Award winning St. Charles schools! Shows like a model!! Wow!! **$500 GENEVA COMMONS SHOPPING SPREE AT CLOSING TO BUYER FOR A CONTRACT BY 10/31/18**
Property Specifics
| Single Family | |
| — | |
| — | |
| 2012 | |
| Full | |
| DURHAM | |
| No | |
| — |
| Kane | |
| Regency Estates | |
| 40 / Monthly | |
| Other | |
| Public | |
| Public Sewer | |
| 10106564 | |
| 0929422014 |
Property History
| DATE: | EVENT: | PRICE: | SOURCE: |
|---|---|---|---|
| 31 Dec, 2012 | Sold | $252,795 | MRED MLS |
| 28 Aug, 2012 | Under contract | $256,335 | MRED MLS |
| 26 Aug, 2012 | Listed for sale | $256,335 | MRED MLS |
| 13 Apr, 2016 | Sold | $302,000 | MRED MLS |
| 1 Mar, 2016 | Under contract | $309,800 | MRED MLS |
| 10 Feb, 2016 | Listed for sale | $309,800 | MRED MLS |
| 7 Dec, 2018 | Sold | $316,000 | MRED MLS |
| 22 Oct, 2018 | Under contract | $324,800 | MRED MLS |
| 9 Oct, 2018 | Listed for sale | $324,800 | MRED MLS |
Room Specifics
Total Bedrooms: 3
Bedrooms Above Ground: 3
Bedrooms Below Ground: 0
Dimensions: —
Floor Type: Carpet
Dimensions: —
Floor Type: Carpet
Full Bathrooms: 3
Bathroom Amenities: Double Sink
Bathroom in Basement: 0
Rooms: Loft,Recreation Room,Bonus Room
Basement Description: Finished
Other Specifics
| 2 | |
| Concrete Perimeter | |
| Asphalt | |
| Brick Paver Patio, Storms/Screens | |
| Fenced Yard | |
| 135X48 | |
| — | |
| Full | |
| Hardwood Floors, Second Floor Laundry | |
| Range, Microwave, Dishwasher, Refrigerator, Disposal, Stainless Steel Appliance(s) | |
| Not in DB | |
| Sidewalks, Street Lights, Street Paved | |
| — | |
| — | |
| Gas Log, Gas Starter |
Tax History
| Year | Property Taxes |
|---|---|
| 2016 | $9,141 |
| 2018 | $8,338 |
Contact Agent
Nearby Similar Homes
Nearby Sold Comparables
Contact Agent
Listing Provided By
RE/MAX Excels




