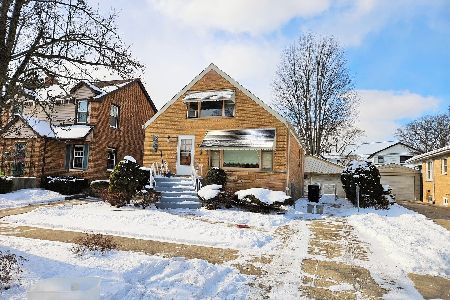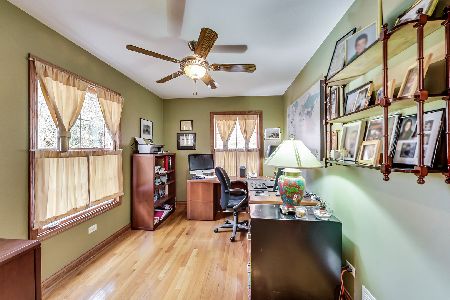219 Stanley Avenue, Park Ridge, Illinois 60068
$725,000
|
Sold
|
|
| Status: | Closed |
| Sqft: | 2,655 |
| Cost/Sqft: | $282 |
| Beds: | 4 |
| Baths: | 4 |
| Year Built: | 1996 |
| Property Taxes: | $14,217 |
| Days On Market: | 2559 |
| Lot Size: | 0,14 |
Description
This lovely manicured family home sits on a quiet street and walking distance to uptown Park Ridge as well as Edison Park. Four bedrooms upstairs, two baths and laundry, hardwood floors and closet organization systems. Spacious kitchen with work area and separate breakfast area. Much natural light in the living room and separate dining room both with custom draperies/Roman shades. Three gas fireplaces, two on the first floor and one in basement family room. Full house audio system, second kitchen area in basement and surround sound entertainment space. Second laundry facilities in basement. Home includes a Generator, two hot water heaters, two furnace and ac units. Landscaped yard with sprinkler system, fenced back yard with paver patio, fire pit and two car garage with alley access.
Property Specifics
| Single Family | |
| — | |
| Colonial | |
| 1996 | |
| Full | |
| — | |
| No | |
| 0.14 |
| Cook | |
| — | |
| 0 / Not Applicable | |
| None | |
| Lake Michigan | |
| Public Sewer | |
| 10265479 | |
| 09361150070000 |
Nearby Schools
| NAME: | DISTRICT: | DISTANCE: | |
|---|---|---|---|
|
Grade School
Theodore Roosevelt Elementary Sc |
64 | — | |
|
Middle School
Lincoln Middle School |
64 | Not in DB | |
|
High School
Maine South High School |
207 | Not in DB | |
Property History
| DATE: | EVENT: | PRICE: | SOURCE: |
|---|---|---|---|
| 5 Apr, 2019 | Sold | $725,000 | MRED MLS |
| 18 Feb, 2019 | Under contract | $749,000 | MRED MLS |
| 6 Feb, 2019 | Listed for sale | $749,000 | MRED MLS |
Room Specifics
Total Bedrooms: 4
Bedrooms Above Ground: 4
Bedrooms Below Ground: 0
Dimensions: —
Floor Type: Hardwood
Dimensions: —
Floor Type: Hardwood
Dimensions: —
Floor Type: Hardwood
Full Bathrooms: 4
Bathroom Amenities: —
Bathroom in Basement: 1
Rooms: Breakfast Room,Family Room,Foyer,Mud Room,Utility Room-2nd Floor,Utility Room-Lower Level
Basement Description: Finished
Other Specifics
| 2 | |
| Concrete Perimeter | |
| — | |
| Patio | |
| Fenced Yard | |
| 50 X 125 | |
| — | |
| Full | |
| Hardwood Floors, Second Floor Laundry, Built-in Features, Walk-In Closet(s) | |
| Double Oven, Microwave, Dishwasher, Refrigerator, Washer, Dryer, Disposal, Wine Refrigerator, Cooktop, Built-In Oven | |
| Not in DB | |
| Sidewalks, Street Lights, Street Paved | |
| — | |
| — | |
| — |
Tax History
| Year | Property Taxes |
|---|---|
| 2019 | $14,217 |
Contact Agent
Nearby Similar Homes
Nearby Sold Comparables
Contact Agent
Listing Provided By
Coldwell Banker Residential Brokerage







