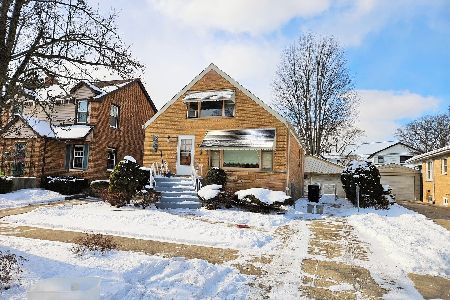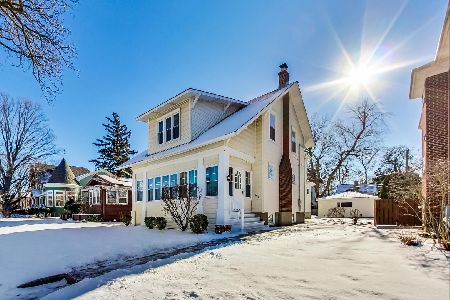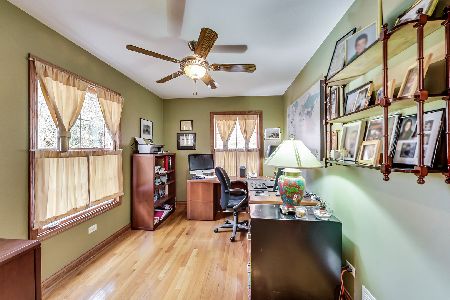228 Stanley Avenue, Park Ridge, Illinois 60068
$570,000
|
Sold
|
|
| Status: | Closed |
| Sqft: | 2,500 |
| Cost/Sqft: | $252 |
| Beds: | 5 |
| Baths: | 3 |
| Year Built: | 1894 |
| Property Taxes: | $8,192 |
| Days On Market: | 4293 |
| Lot Size: | 0,00 |
Description
GRACIOUS VICTORIAN-Best of Old & New in Olde Prk Ridge.Historic Beauty in Prime Walk-to-Town Loc between Edison Park & Park Ridge Train Stations.Front Porch+a"Juliet Porch"off 2nd flr BR,4Bay Windows,Volume Ceils,Elegant Moldings,Wood Fls,Cozy Library-Great Bookcases,Butler Pantry,4BR on 2nd Flr & 2rm Ste on 3rd Flr w/Bth.Fenced Yd w/2 Level Deck,Gar off Alley w/att Porch.2 Zone Heat & Air, New 30yr arch roof in 2011
Property Specifics
| Single Family | |
| — | |
| Victorian | |
| 1894 | |
| Full | |
| — | |
| No | |
| — |
| Cook | |
| — | |
| 0 / Not Applicable | |
| None | |
| Lake Michigan | |
| Public Sewer | |
| 08610633 | |
| 09361140240000 |
Nearby Schools
| NAME: | DISTRICT: | DISTANCE: | |
|---|---|---|---|
|
Grade School
Theodore Roosevelt Elementary Sc |
64 | — | |
|
Middle School
Lincoln Middle School |
64 | Not in DB | |
|
High School
Maine South High School |
207 | Not in DB | |
Property History
| DATE: | EVENT: | PRICE: | SOURCE: |
|---|---|---|---|
| 31 Jul, 2014 | Sold | $570,000 | MRED MLS |
| 22 May, 2014 | Under contract | $629,000 | MRED MLS |
| — | Last price change | $649,900 | MRED MLS |
| 9 May, 2014 | Listed for sale | $649,900 | MRED MLS |
Room Specifics
Total Bedrooms: 5
Bedrooms Above Ground: 5
Bedrooms Below Ground: 0
Dimensions: —
Floor Type: Carpet
Dimensions: —
Floor Type: Carpet
Dimensions: —
Floor Type: Carpet
Dimensions: —
Floor Type: —
Full Bathrooms: 3
Bathroom Amenities: Whirlpool,Double Sink
Bathroom in Basement: 0
Rooms: Bedroom 5,Foyer,Library,Pantry,Recreation Room,Sitting Room,Utility Room-Lower Level
Basement Description: Partially Finished
Other Specifics
| 1.1 | |
| Stone | |
| Concrete | |
| Balcony, Deck, Porch, Storms/Screens | |
| Fenced Yard | |
| 50X129X51X128 | |
| — | |
| Full | |
| Hardwood Floors | |
| Range, Dishwasher, Refrigerator, Freezer, Washer, Dryer, Disposal | |
| Not in DB | |
| Tennis Courts, Sidewalks, Street Lights, Street Paved | |
| — | |
| — | |
| Gas Log |
Tax History
| Year | Property Taxes |
|---|---|
| 2014 | $8,192 |
Contact Agent
Nearby Similar Homes
Nearby Sold Comparables
Contact Agent
Listing Provided By
Berkshire Hathaway HomeServices KoenigRubloff








