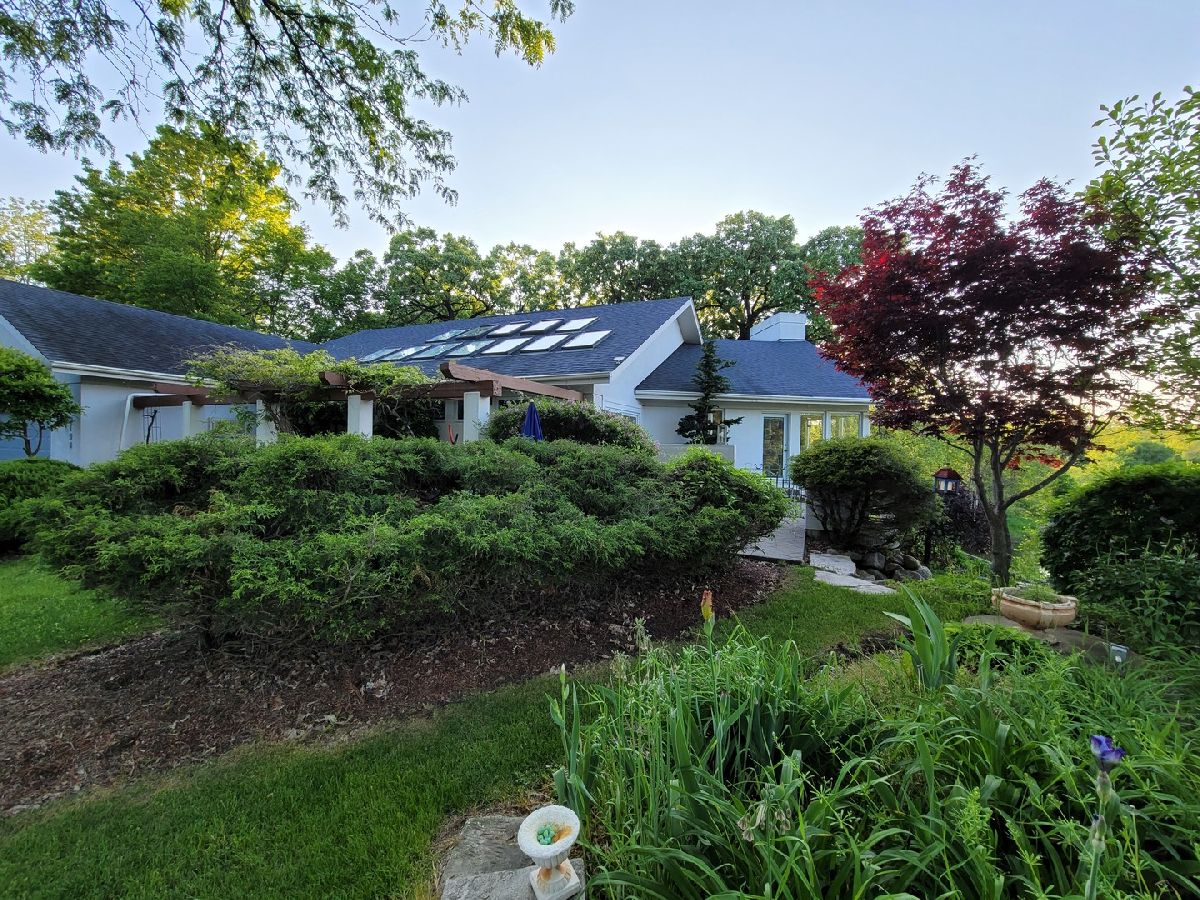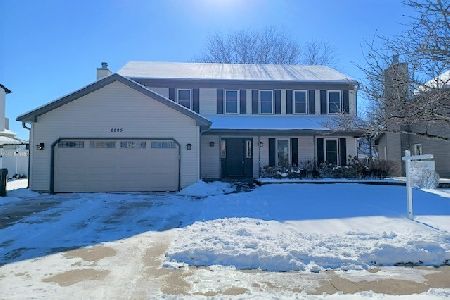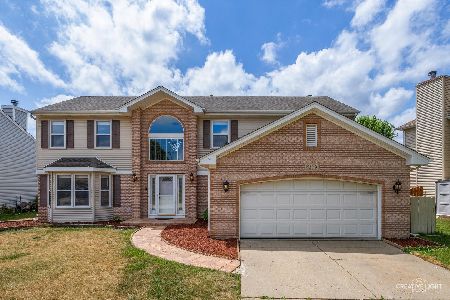2190 Jordan Court, Elgin, Illinois 60123
$520,000
|
Sold
|
|
| Status: | Closed |
| Sqft: | 3,240 |
| Cost/Sqft: | $160 |
| Beds: | 3 |
| Baths: | 3 |
| Year Built: | 1992 |
| Property Taxes: | $10,358 |
| Days On Market: | 805 |
| Lot Size: | 0,00 |
Description
Experience Resort Style Living in this One of a Kind Custom Home with Open Floor Plan and Woodland Creek Views. This Majestic Hillside Home sits at the end of a Cul-de-sac, in-between large old growth trees next to a Spring fed Creek with multiple views through large windows, balcony, Deck and multi-leveled terraces to maximize the view of Wildlife, Nature and Daylight. Just so many features! You are greeted by a large Vaulted Atrium with Powered Skylights housing your flora along the Large Beamed Trellis. Continue to then enjoy your Indoor Inground Swim Jetted and Heated Swimming Pool! Cozy up to 2 Fireplaces in the Family Room or the Master Bedroom. Walk out the lower level onto the Renovated Flag Stone Terrace. Enjoy 2 Bedrooms with each of their own on-suite bathrooms and walk-in closets with custom built-ins. Walk Barefoot on the Heated Floors in the lower level and Atrium. Take a soak in the Luxury offset Jacuzzi and enjoy the view in the Master Bedroom, or with a touch of a button lower the Custom Powered Blinds for Privacy in both lower Bedrooms. Main Floor Features: Bedroom, Full Bathroom with Marble tile, Atrium, Indoor Pool, Vaulted Ceilings with Custom built-in Speakers, Recessed Lighting, Eat-in Kitchen, Living & Family Room, Bonus Office Room with Sink and Cabinets, and a Huge Oversized 2 1/2 Car Heated Garage with a Workbench and a New (2022) Concrete Driveway! New (2023) Composite Balcony decking with Newer (2021) Sliding Glass Doors, Stainless Steel Kitchen Appliances, and a Tankless Instant Gas Water Heater! Every square foot is Heaven with a reading nook in every corner. Come feel the calming and serene effects of Daily Nature Therapy. This Masterpiece is a way of life that is a wonderful hosting experience and sure to bring Joy. Excellent Vacation Rental VRBO or Executive Rental Potential!
Property Specifics
| Single Family | |
| — | |
| — | |
| 1992 | |
| — | |
| CUSTOM WALK OUT RANCH | |
| Yes | |
| — |
| Kane | |
| — | |
| 0 / Not Applicable | |
| — | |
| — | |
| — | |
| 11925138 | |
| 0609202006 |
Nearby Schools
| NAME: | DISTRICT: | DISTANCE: | |
|---|---|---|---|
|
Grade School
Creekside Elementary School |
46 | — | |
|
Middle School
Abbott Middle School |
46 | Not in DB | |
|
High School
Larkin High School |
46 | Not in DB | |
Property History
| DATE: | EVENT: | PRICE: | SOURCE: |
|---|---|---|---|
| 31 Jul, 2014 | Sold | $303,000 | MRED MLS |
| 18 Jun, 2014 | Under contract | $319,900 | MRED MLS |
| 21 May, 2014 | Listed for sale | $319,900 | MRED MLS |
| 31 Jul, 2024 | Sold | $520,000 | MRED MLS |
| 20 May, 2024 | Under contract | $520,000 | MRED MLS |
| — | Last price change | $525,000 | MRED MLS |
| 12 Nov, 2023 | Listed for sale | $550,000 | MRED MLS |






























































Room Specifics
Total Bedrooms: 3
Bedrooms Above Ground: 3
Bedrooms Below Ground: 0
Dimensions: —
Floor Type: —
Dimensions: —
Floor Type: —
Full Bathrooms: 3
Bathroom Amenities: Whirlpool,Separate Shower,Garden Tub
Bathroom in Basement: 1
Rooms: —
Basement Description: Finished,Exterior Access,Lookout,Walk-Up Access
Other Specifics
| 2.5 | |
| — | |
| Concrete | |
| — | |
| — | |
| 74X111X96X43X144 | |
| — | |
| — | |
| — | |
| — | |
| Not in DB | |
| — | |
| — | |
| — | |
| — |
Tax History
| Year | Property Taxes |
|---|---|
| 2014 | $7,730 |
| 2024 | $10,358 |
Contact Agent
Nearby Similar Homes
Contact Agent
Listing Provided By
Real People Realty







