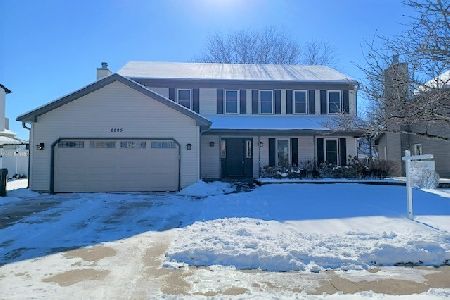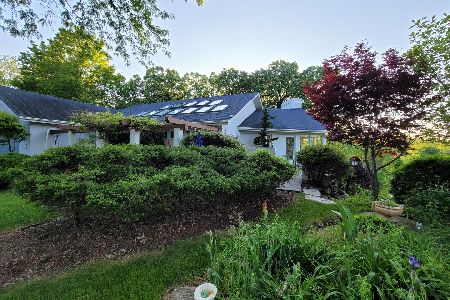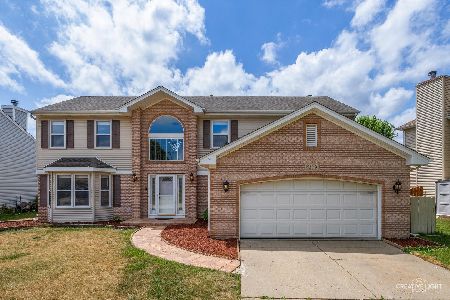2204 Jordan Lane, Elgin, Illinois 60123
$269,000
|
Sold
|
|
| Status: | Closed |
| Sqft: | 2,454 |
| Cost/Sqft: | $110 |
| Beds: | 4 |
| Baths: | 3 |
| Year Built: | 1989 |
| Property Taxes: | $6,945 |
| Days On Market: | 2698 |
| Lot Size: | 0,27 |
Description
Enjoy the incredible views of Tyler Creek from the deck of this 4 bedroom home in the desirable Valley Creek subdivision! This well maintained original owner home backs to a nature preserve with a winding creek. Great open floor plan with an eat in kitchen open to the family room. Sliders from the family room and kitchen lead out to the huge deck, perfect for relaxing or entertaining. There's a private den with built in bookcases that shares the fireplace with the family room. The large master suite features a master bath with whirlpool and a separate shower. Fantastic Landscaping! Den Plus Oversized Living Room with French doors and Bay Window, Dining Room and Family Room! Nothing to do here but move in and enjoy!
Property Specifics
| Single Family | |
| — | |
| — | |
| 1989 | |
| Full | |
| — | |
| No | |
| 0.27 |
| Kane | |
| Valley Creek | |
| 0 / Not Applicable | |
| None | |
| Public | |
| Public Sewer | |
| 10073650 | |
| 0609202001 |
Nearby Schools
| NAME: | DISTRICT: | DISTANCE: | |
|---|---|---|---|
|
Grade School
Creekside Elementary School |
46 | — | |
|
Middle School
Kimball Middle School |
46 | Not in DB | |
|
High School
Larkin High School |
46 | Not in DB | |
Property History
| DATE: | EVENT: | PRICE: | SOURCE: |
|---|---|---|---|
| 21 Dec, 2018 | Sold | $269,000 | MRED MLS |
| 21 Nov, 2018 | Under contract | $269,000 | MRED MLS |
| — | Last price change | $274,800 | MRED MLS |
| 6 Sep, 2018 | Listed for sale | $274,800 | MRED MLS |
Room Specifics
Total Bedrooms: 4
Bedrooms Above Ground: 4
Bedrooms Below Ground: 0
Dimensions: —
Floor Type: Carpet
Dimensions: —
Floor Type: Carpet
Dimensions: —
Floor Type: Carpet
Full Bathrooms: 3
Bathroom Amenities: Whirlpool,Separate Shower,Double Sink
Bathroom in Basement: 0
Rooms: Den,Foyer
Basement Description: Unfinished
Other Specifics
| 2 | |
| Concrete Perimeter | |
| Concrete | |
| Deck, Porch, Storms/Screens | |
| Water View,Wooded | |
| 65X140X57X45X131 | |
| — | |
| Full | |
| Vaulted/Cathedral Ceilings, Skylight(s), Wood Laminate Floors, First Floor Laundry | |
| Range, Microwave, Dishwasher, Refrigerator, Washer, Dryer, Disposal | |
| Not in DB | |
| Sidewalks, Street Lights, Street Paved | |
| — | |
| — | |
| Double Sided, Wood Burning, Gas Starter |
Tax History
| Year | Property Taxes |
|---|---|
| 2018 | $6,945 |
Contact Agent
Nearby Similar Homes
Contact Agent
Listing Provided By
Premier Living Properties








