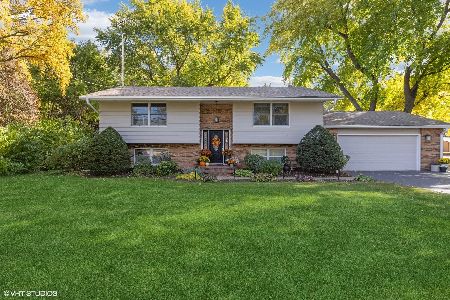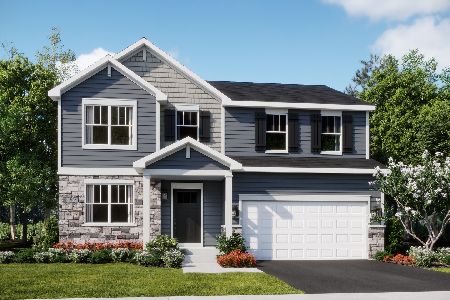2192 Northland Lane, Yorkville, Illinois 60560
$251,500
|
Sold
|
|
| Status: | Closed |
| Sqft: | 1,697 |
| Cost/Sqft: | $150 |
| Beds: | 3 |
| Baths: | 3 |
| Year Built: | 2002 |
| Property Taxes: | $6,001 |
| Days On Market: | 3588 |
| Lot Size: | 0,00 |
Description
IT'S ALMOST TOO GOOD TO BE TRUE! Impeccable Ranch Home From Top To Bottom! 4-5 Bedrooms, 3 Full Baths, Full Finished Knock Your Socks Off Basement And All On A Meticulously Maintained Lot That Has Curb Appeal For Miles! Bright and Sunny Kitchen with Lovely Oak Cabinetry And All Appliances Included Opens to Big Vaulted Family Room with Fireplace and Open Concept Formal Dining Room, Master Suite is Spacious with Full Private Bath, 2 Generous Vaulted Secondary Bedrooms and Full Guest Bath Plus Convenient 1st Floor Utility Room! And Just WAIT Until You See the Basement! Great Layout With Huge Rec Room Area, Playroom/Office, Full Bath and 4th Bedroom Adjacent Sitting Area, Double Closet And More! Super Flexible Floorplan for Guests, Teens, Etc! Plus Huge Storage Area With Great Built In Shelving! 2 Car Attached Garage, Fully Fenced Yard and Custom Concrete Patio and 8x12 Storage Shed! THIS IS A BEAUTIFUL HOME INSIDE AND OUT! Please See List Of Upgrades And Amenities - WELCOME HOME!
Property Specifics
| Single Family | |
| — | |
| Ranch | |
| 2002 | |
| Full | |
| PINECREST2 | |
| No | |
| — |
| Kendall | |
| Kylyns Ridge | |
| 240 / Annual | |
| Other | |
| Public | |
| Public Sewer | |
| 09188992 | |
| 0220181011 |
Property History
| DATE: | EVENT: | PRICE: | SOURCE: |
|---|---|---|---|
| 11 Jul, 2008 | Sold | $248,500 | MRED MLS |
| 30 Jun, 2008 | Under contract | $279,750 | MRED MLS |
| — | Last price change | $289,950 | MRED MLS |
| 23 Sep, 2007 | Listed for sale | $294,900 | MRED MLS |
| 24 Jun, 2016 | Sold | $251,500 | MRED MLS |
| 17 Apr, 2016 | Under contract | $255,000 | MRED MLS |
| 7 Apr, 2016 | Listed for sale | $255,000 | MRED MLS |
Room Specifics
Total Bedrooms: 4
Bedrooms Above Ground: 3
Bedrooms Below Ground: 1
Dimensions: —
Floor Type: Carpet
Dimensions: —
Floor Type: Carpet
Dimensions: —
Floor Type: Carpet
Full Bathrooms: 3
Bathroom Amenities: Double Sink
Bathroom in Basement: 1
Rooms: Breakfast Room,Exercise Room,Office,Recreation Room,Storage
Basement Description: Finished
Other Specifics
| 2 | |
| Concrete Perimeter | |
| Asphalt | |
| Patio | |
| Fenced Yard | |
| 80X150 | |
| — | |
| Full | |
| Vaulted/Cathedral Ceilings, Hardwood Floors, First Floor Bedroom, First Floor Laundry, First Floor Full Bath | |
| Range, Microwave, Dishwasher, Refrigerator | |
| Not in DB | |
| Sidewalks, Street Lights, Street Paved | |
| — | |
| — | |
| Gas Log |
Tax History
| Year | Property Taxes |
|---|---|
| 2008 | $6,111 |
| 2016 | $6,001 |
Contact Agent
Nearby Similar Homes
Nearby Sold Comparables
Contact Agent
Listing Provided By
RE/MAX All Pro












