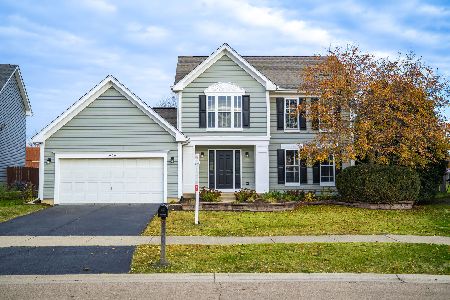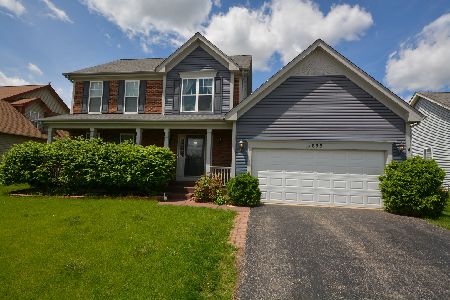2192 Pointe Boulevard, Aurora, Illinois 60504
$205,000
|
Sold
|
|
| Status: | Closed |
| Sqft: | 1,410 |
| Cost/Sqft: | $149 |
| Beds: | 3 |
| Baths: | 2 |
| Year Built: | 1994 |
| Property Taxes: | $6,056 |
| Days On Market: | 3487 |
| Lot Size: | 0,21 |
Description
Great Location!! Great House!! Oswego Schools!! This well maintained 3 bedroom / 2 full bath ranch home features Newer carpet (2015), Newer Cement Patio & Fence(2014), Newer Siding and Roof (2013), Newer A/C (2011), and upgraded light fixtures!! Living room offers a cozy gas fireplace. Dining room features Pergo laminate flooring and sliding glass doors to the patio. Kitchen offers a Stainless Steel dual fuel stove, Stainless Steel Fridge and Bosch dishwasher! Master bedroom with private bath, walk in closet and crown moulding. Convenient 1st floor laundry located off the garage. Full 1150 square foot basement awaits your finishing touches and offers and additional washer/dryer and crawl space for storage. This wonderful home sits on a corner lot with a fully fenced backyard, large 25 x 17 cement patio and storage shed. Conveniently located to shopping, restaurants, highways, public transportation, Rush Copley Medical Center, park and in the desirable Oswego School District!
Property Specifics
| Single Family | |
| — | |
| Ranch | |
| 1994 | |
| Partial | |
| — | |
| No | |
| 0.21 |
| Kane | |
| — | |
| 0 / Not Applicable | |
| None | |
| Public | |
| Public Sewer | |
| 09276441 | |
| 1536477037 |
Property History
| DATE: | EVENT: | PRICE: | SOURCE: |
|---|---|---|---|
| 24 Jul, 2007 | Sold | $232,900 | MRED MLS |
| 30 Jun, 2007 | Under contract | $234,900 | MRED MLS |
| 8 Jun, 2007 | Listed for sale | $234,900 | MRED MLS |
| 31 Aug, 2016 | Sold | $205,000 | MRED MLS |
| 6 Jul, 2016 | Under contract | $209,900 | MRED MLS |
| 5 Jul, 2016 | Listed for sale | $209,900 | MRED MLS |
Room Specifics
Total Bedrooms: 3
Bedrooms Above Ground: 3
Bedrooms Below Ground: 0
Dimensions: —
Floor Type: Carpet
Dimensions: —
Floor Type: Carpet
Full Bathrooms: 2
Bathroom Amenities: —
Bathroom in Basement: 0
Rooms: Foyer
Basement Description: Unfinished
Other Specifics
| 2 | |
| Concrete Perimeter | |
| Asphalt | |
| Patio | |
| Corner Lot,Fenced Yard | |
| 83.34 X 110 X 81.67 X 110. | |
| Unfinished | |
| Full | |
| First Floor Bedroom, First Floor Laundry, First Floor Full Bath | |
| Range, Microwave, Dishwasher, Refrigerator, Washer, Dryer, Disposal | |
| Not in DB | |
| Sidewalks, Street Lights, Street Paved | |
| — | |
| — | |
| Gas Log |
Tax History
| Year | Property Taxes |
|---|---|
| 2007 | $5,886 |
| 2016 | $6,056 |
Contact Agent
Nearby Similar Homes
Nearby Sold Comparables
Contact Agent
Listing Provided By
Baird & Warner










