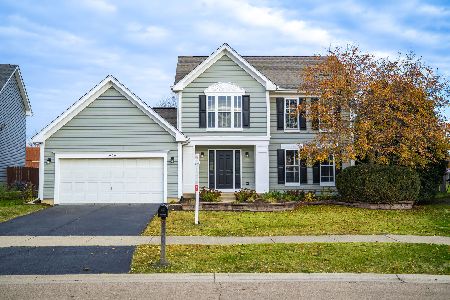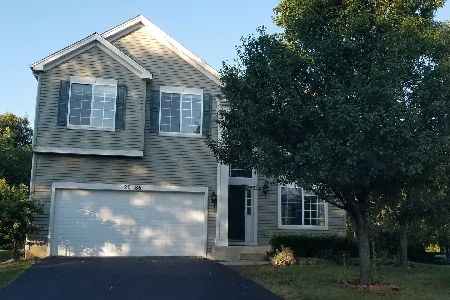2167 Hammel Avenue, Aurora, Illinois 60504
$269,900
|
Sold
|
|
| Status: | Closed |
| Sqft: | 1,630 |
| Cost/Sqft: | $166 |
| Beds: | 3 |
| Baths: | 3 |
| Year Built: | 1995 |
| Property Taxes: | $7,578 |
| Days On Market: | 2323 |
| Lot Size: | 0,16 |
Description
***THE BEST LOT IN HIGHLY SOUGHT AFTER FOUR POINTS SUBDIVISION!*** You'll Love The Walkout Basement With The Fenced Yard, Backing to Your Private Wooded Area! This House Just About Checks Off Everything On The List! 9ft First Floor Ceilings! Vaulted Living Room & Dining Room Ceilings! Hardwired For Alexa Smart House! 1st Floor Laundry! Wonderful Kitchen With An Abundance Of Cabinets & Stainless Steel Appliances! Kitchen Opens To The Large Family Room w/Hardwood Flooring! Step Out From The Family Room To The Large Deck With Private Fenced Yard Backing To The Wooded County Property! Down The Steps of The Deck You'll Step To Your Patio & Enjoy Your Personal Hot Tub! Full Walk Out Basement! Updates Include: Roof 2006. 17 Seer A/C 2015. High Efficacy Furnace 2016. Hot Water Heater 2016. Siding 2000. Deck 2014. Patio 2016. Attic Insulation 2018. 200 Amp Electrical 2018. Welcome Home!
Property Specifics
| Single Family | |
| — | |
| Traditional | |
| 1995 | |
| Full,Walkout | |
| WILL | |
| Yes | |
| 0.16 |
| Kane | |
| Four Pointes | |
| — / Not Applicable | |
| None | |
| Public | |
| Public Sewer | |
| 10516563 | |
| 1536481013 |
Nearby Schools
| NAME: | DISTRICT: | DISTANCE: | |
|---|---|---|---|
|
Grade School
The Wheatlands Elementary School |
308 | — | |
|
Middle School
Bednarcik Junior High School |
308 | Not in DB | |
|
High School
Oswego East High School |
308 | Not in DB | |
Property History
| DATE: | EVENT: | PRICE: | SOURCE: |
|---|---|---|---|
| 15 Aug, 2008 | Sold | $240,000 | MRED MLS |
| 27 Jul, 2008 | Under contract | $249,800 | MRED MLS |
| — | Last price change | $259,800 | MRED MLS |
| 24 Mar, 2008 | Listed for sale | $269,800 | MRED MLS |
| 29 Oct, 2019 | Sold | $269,900 | MRED MLS |
| 21 Sep, 2019 | Under contract | $269,900 | MRED MLS |
| 12 Sep, 2019 | Listed for sale | $269,900 | MRED MLS |
Room Specifics
Total Bedrooms: 3
Bedrooms Above Ground: 3
Bedrooms Below Ground: 0
Dimensions: —
Floor Type: Carpet
Dimensions: —
Floor Type: Carpet
Full Bathrooms: 3
Bathroom Amenities: —
Bathroom in Basement: 0
Rooms: Office,Recreation Room
Basement Description: Finished
Other Specifics
| 2 | |
| Concrete Perimeter | |
| Asphalt | |
| Deck | |
| Fenced Yard,Stream(s),Water View,Wooded | |
| 66X115 | |
| — | |
| Full | |
| Vaulted/Cathedral Ceilings, Hot Tub, Hardwood Floors, Wood Laminate Floors, First Floor Laundry | |
| Range, Microwave, Dishwasher, Refrigerator, Disposal | |
| Not in DB | |
| Park, Curbs, Sidewalks, Street Lights, Street Paved | |
| — | |
| — | |
| — |
Tax History
| Year | Property Taxes |
|---|---|
| 2008 | $6,898 |
| 2019 | $7,578 |
Contact Agent
Nearby Similar Homes
Nearby Sold Comparables
Contact Agent
Listing Provided By
RE/MAX of Naperville










