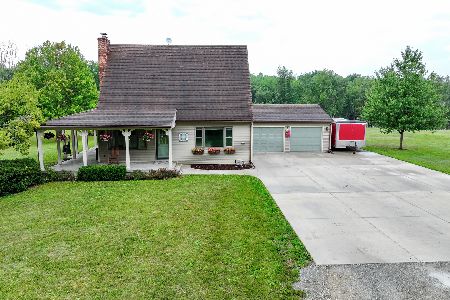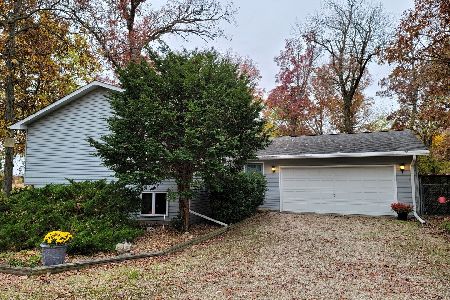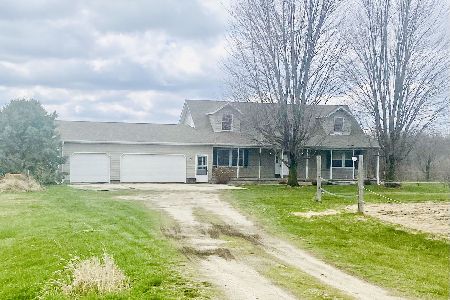21925 Lincoln Road, Sterling, Illinois 61081
$275,000
|
Sold
|
|
| Status: | Closed |
| Sqft: | 2,160 |
| Cost/Sqft: | $130 |
| Beds: | 3 |
| Baths: | 2 |
| Year Built: | 2003 |
| Property Taxes: | $3,093 |
| Days On Market: | 1593 |
| Lot Size: | 0,00 |
Description
Vacation Everyday! Beautiful park like setting on over 6 acres/open floor plan/Kitchen has oak custom built cabinets, breakfast bar and closet pantry/All new flooring in living room, dining area and kitchen 2018/12x13 second floor family room/Master bedroom has double closet and walk out to private 4x12 deck/7x10 main floor laundry area/Spacious 30x36 garage with gas forced air furnace, wood burn stove, work bench and floored attic area with pull down stairs/30' above ground pool with pool house and changing room with 1/2 bath/16x34 patio lot of mature trees and landscaping. To be surveyed prior to closing/includes pin 1020400010/Possible total 10 acres available-call listing agent for details.
Property Specifics
| Single Family | |
| — | |
| — | |
| 2003 | |
| None | |
| — | |
| No | |
| — |
| Whiteside | |
| — | |
| — / Not Applicable | |
| None | |
| Private Well | |
| Septic-Private | |
| 11205503 | |
| 10203760050000 |
Property History
| DATE: | EVENT: | PRICE: | SOURCE: |
|---|---|---|---|
| 2 Nov, 2021 | Sold | $275,000 | MRED MLS |
| 27 Sep, 2021 | Under contract | $279,900 | MRED MLS |
| 31 Aug, 2021 | Listed for sale | $279,900 | MRED MLS |
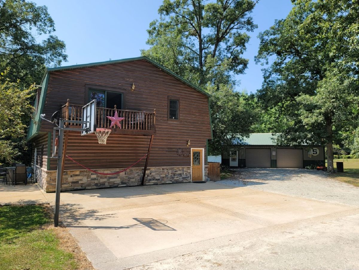
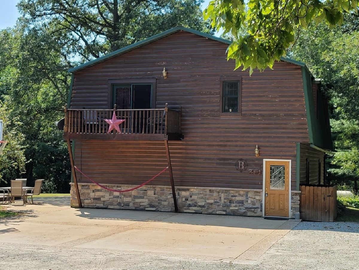
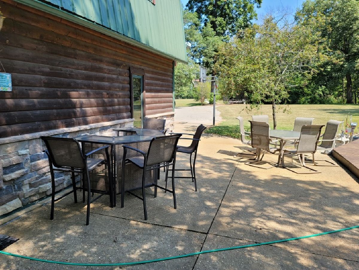
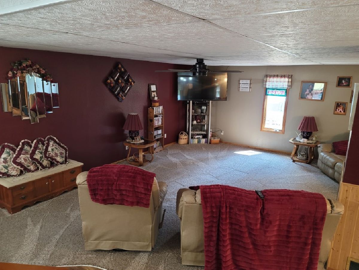
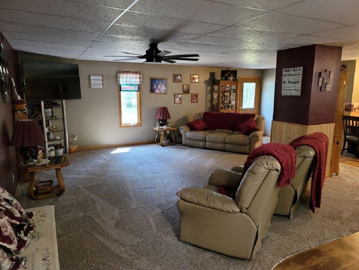
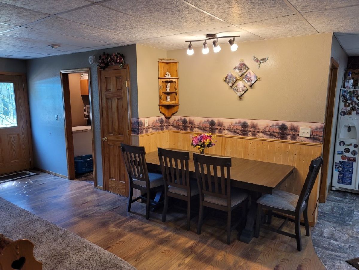
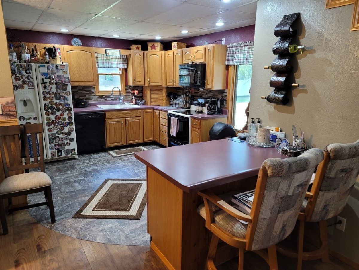
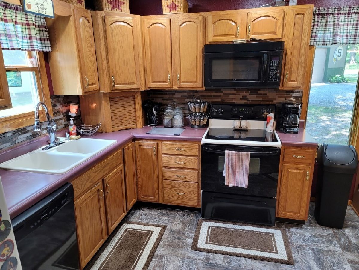
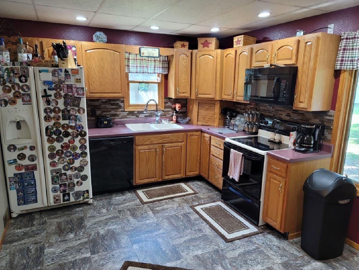
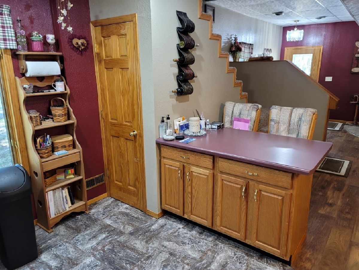
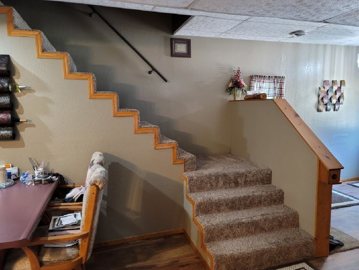
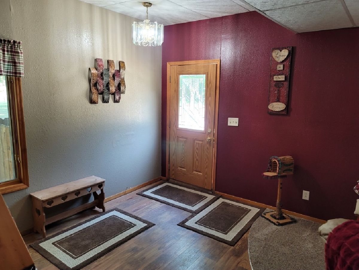
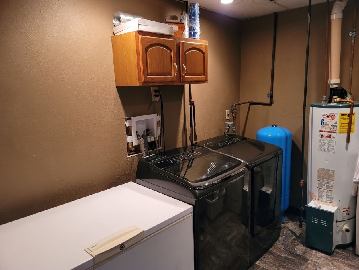
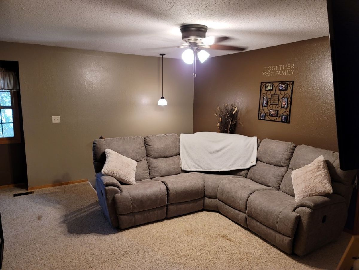
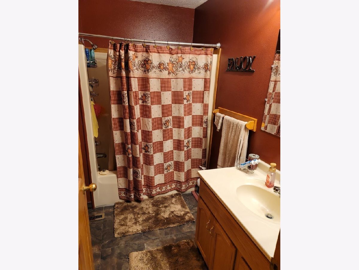
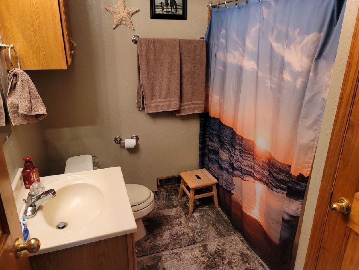
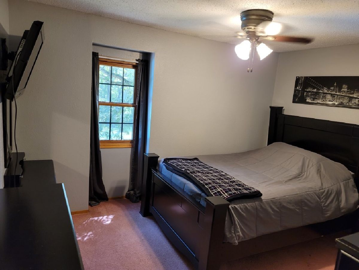
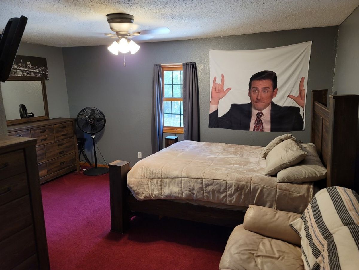
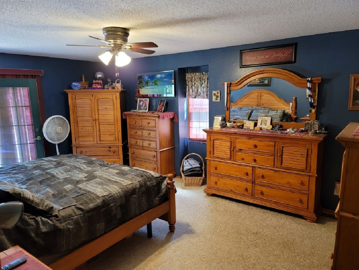
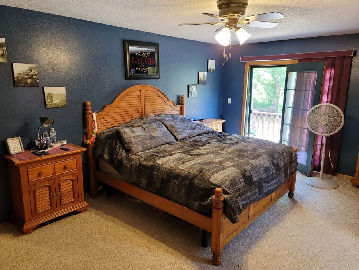
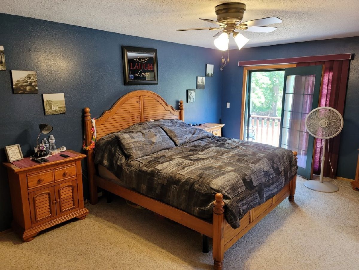
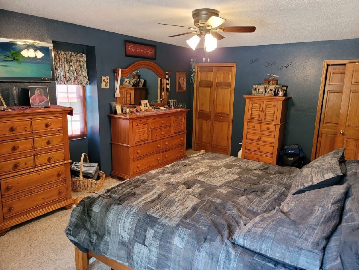
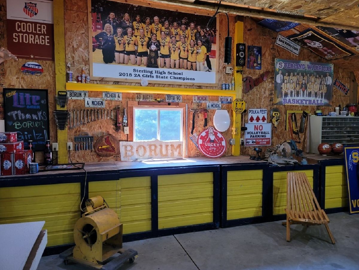
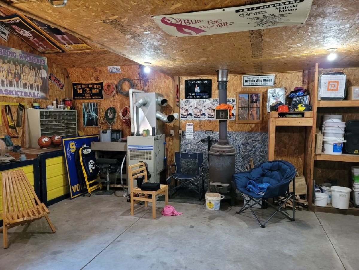
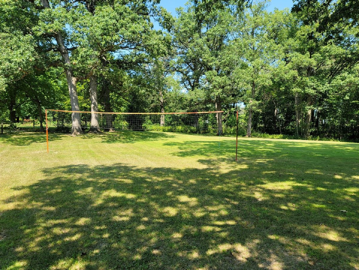
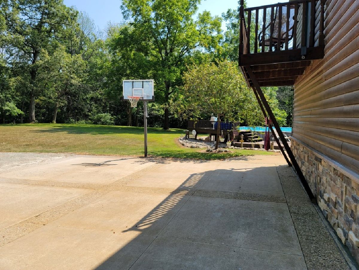
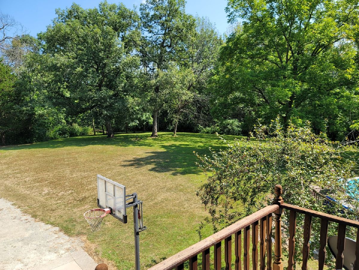
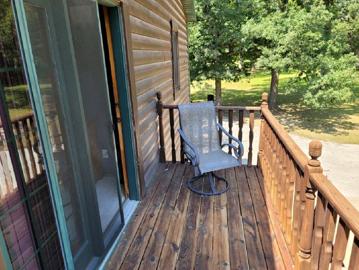
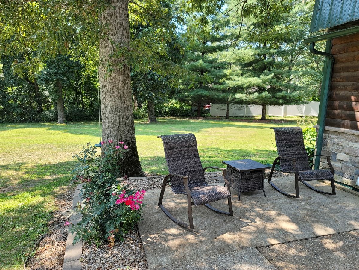
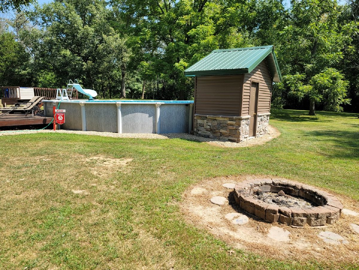
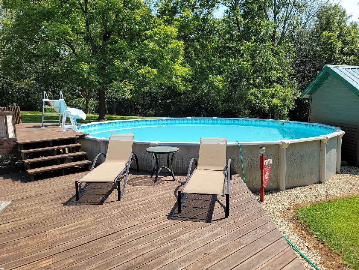
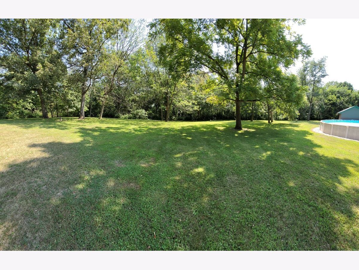
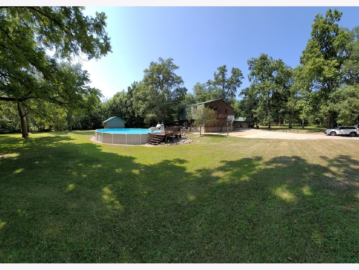
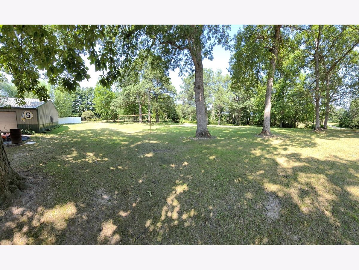
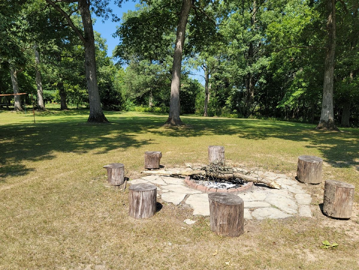
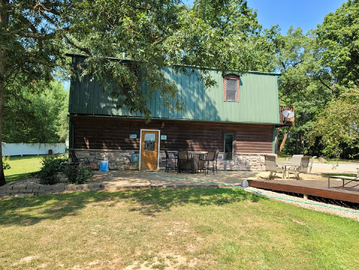
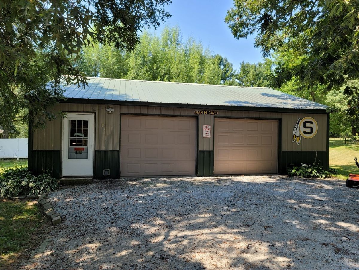
Room Specifics
Total Bedrooms: 3
Bedrooms Above Ground: 3
Bedrooms Below Ground: 0
Dimensions: —
Floor Type: Carpet
Dimensions: —
Floor Type: Carpet
Full Bathrooms: 2
Bathroom Amenities: —
Bathroom in Basement: 0
Rooms: Office
Basement Description: Slab
Other Specifics
| 2.5 | |
| — | |
| Gravel | |
| Deck, Patio, Above Ground Pool | |
| Irregular Lot,Wooded | |
| 6 | |
| — | |
| None | |
| First Floor Laundry | |
| Range, Microwave, Dishwasher, Refrigerator | |
| Not in DB | |
| — | |
| — | |
| — | |
| — |
Tax History
| Year | Property Taxes |
|---|---|
| 2021 | $3,093 |
Contact Agent
Nearby Similar Homes
Nearby Sold Comparables
Contact Agent
Listing Provided By
Re/Max Sauk Valley


