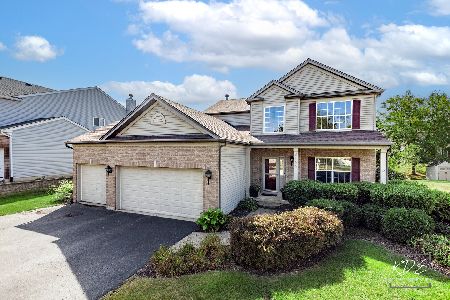2193 Grand Pointe Trail, Aurora, Illinois 60503
$220,000
|
Sold
|
|
| Status: | Closed |
| Sqft: | 2,831 |
| Cost/Sqft: | $83 |
| Beds: | 4 |
| Baths: | 4 |
| Year Built: | 2004 |
| Property Taxes: | $7,921 |
| Days On Market: | 5284 |
| Lot Size: | 0,00 |
Description
Welcome Home** Mint Condition{2800 Sq Ft} W/9 ft. Ceilings, Open Floor plan, Office/Den 4 bd RMS Up {generously sized} + loft, 2nd FL Laundry RM, Kitchen W/Hardwood Floors and Large Master Suite W/Luxury Bath{whirlpool tub & Separate Shower} Large WI Closet, Full English Basement Partially Finished W/ Bath RM {1342 Sq Ft}, 3 car garage, Deck Overlooking Large Open Yard. Close to park! Priced to GO!! NOT a Short Sale!
Property Specifics
| Single Family | |
| — | |
| Contemporary | |
| 2004 | |
| Full,English | |
| SANDSTONE | |
| No | |
| — |
| Kendall | |
| Grand Pointe Trails | |
| 150 / Annual | |
| Other | |
| Lake Michigan | |
| Public Sewer | |
| 07872852 | |
| 0301327012 |
Nearby Schools
| NAME: | DISTRICT: | DISTANCE: | |
|---|---|---|---|
|
Grade School
The Wheatlands Elementary School |
308 | — | |
|
Middle School
Bednarcik Junior High |
308 | Not in DB | |
|
High School
Oswego East High School |
308 | Not in DB | |
Property History
| DATE: | EVENT: | PRICE: | SOURCE: |
|---|---|---|---|
| 29 Nov, 2011 | Sold | $220,000 | MRED MLS |
| 20 Oct, 2011 | Under contract | $235,000 | MRED MLS |
| 4 Aug, 2011 | Listed for sale | $235,000 | MRED MLS |
| 19 Jan, 2018 | Sold | $273,000 | MRED MLS |
| 3 Jan, 2018 | Under contract | $284,900 | MRED MLS |
| — | Last price change | $294,500 | MRED MLS |
| 18 Dec, 2017 | Listed for sale | $294,500 | MRED MLS |
Room Specifics
Total Bedrooms: 5
Bedrooms Above Ground: 4
Bedrooms Below Ground: 1
Dimensions: —
Floor Type: Carpet
Dimensions: —
Floor Type: Carpet
Dimensions: —
Floor Type: Carpet
Dimensions: —
Floor Type: —
Full Bathrooms: 4
Bathroom Amenities: Whirlpool,Separate Shower
Bathroom in Basement: 1
Rooms: Bedroom 5,Loft,Office,Recreation Room
Basement Description: Partially Finished
Other Specifics
| 3 | |
| Concrete Perimeter | |
| Asphalt | |
| Deck | |
| — | |
| 77X125 | |
| — | |
| Full | |
| Hardwood Floors, Second Floor Laundry | |
| Range, Microwave, Dishwasher, Refrigerator, Washer, Dryer | |
| Not in DB | |
| Sidewalks, Street Lights, Street Paved | |
| — | |
| — | |
| — |
Tax History
| Year | Property Taxes |
|---|---|
| 2011 | $7,921 |
| 2018 | $9,808 |
Contact Agent
Nearby Similar Homes
Nearby Sold Comparables
Contact Agent
Listing Provided By
Coldwell Banker Residential











