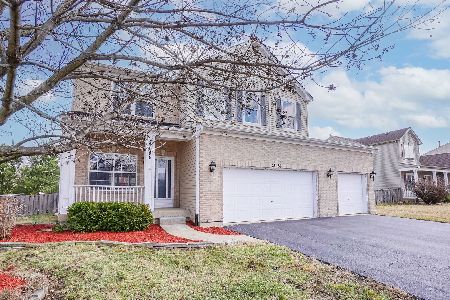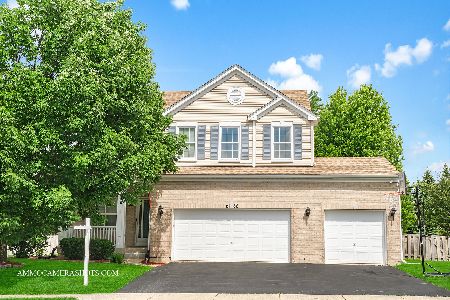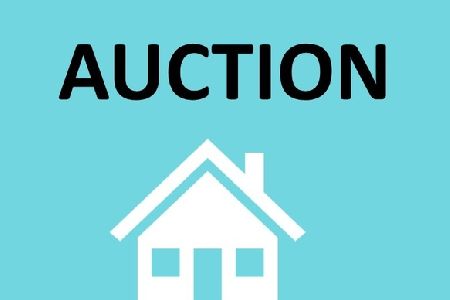2186 Grand Pointe Trail, Aurora, Illinois 60503
$270,000
|
Sold
|
|
| Status: | Closed |
| Sqft: | 2,516 |
| Cost/Sqft: | $110 |
| Beds: | 4 |
| Baths: | 4 |
| Year Built: | 2004 |
| Property Taxes: | $8,040 |
| Days On Market: | 4732 |
| Lot Size: | 0,23 |
Description
Beautiful home! Four bedrooms all with walk in closets. Master bath w/double sink. Home freshly painted. Upgraded light fixtures. Ceramic tile floors in bathrooms. 9' ceilings on 1st floor. 42" cabinets in kitchen. Island w/breakfast bar + large walk in pantry. Huge deck and fenced yard. Fireplace in family room. Finished lower level w/custom wet bar. This home is gorgeous and clean as can be!
Property Specifics
| Single Family | |
| — | |
| — | |
| 2004 | |
| Full | |
| AMBER | |
| No | |
| 0.23 |
| Kendall | |
| Grand Pointe Trails | |
| 150 / Annual | |
| Insurance | |
| Public | |
| Public Sewer | |
| 08265369 | |
| 0301326018 |
Nearby Schools
| NAME: | DISTRICT: | DISTANCE: | |
|---|---|---|---|
|
Grade School
The Wheatlands Elementary School |
308 | — | |
|
Middle School
Bednarcik Junior High School |
308 | Not in DB | |
|
High School
Oswego East High School |
308 | Not in DB | |
Property History
| DATE: | EVENT: | PRICE: | SOURCE: |
|---|---|---|---|
| 29 Apr, 2013 | Sold | $270,000 | MRED MLS |
| 29 Mar, 2013 | Under contract | $278,000 | MRED MLS |
| 6 Feb, 2013 | Listed for sale | $283,000 | MRED MLS |
| 1 Aug, 2018 | Sold | $316,000 | MRED MLS |
| 10 Jun, 2018 | Under contract | $309,900 | MRED MLS |
| 7 Jun, 2018 | Listed for sale | $309,900 | MRED MLS |
| 14 Apr, 2023 | Sold | $440,000 | MRED MLS |
| 27 Feb, 2023 | Under contract | $440,000 | MRED MLS |
| 10 Feb, 2023 | Listed for sale | $440,000 | MRED MLS |
| 12 Jul, 2024 | Sold | $511,000 | MRED MLS |
| 6 Jun, 2024 | Under contract | $499,000 | MRED MLS |
| 31 May, 2024 | Listed for sale | $499,000 | MRED MLS |
Room Specifics
Total Bedrooms: 4
Bedrooms Above Ground: 4
Bedrooms Below Ground: 0
Dimensions: —
Floor Type: Carpet
Dimensions: —
Floor Type: Carpet
Dimensions: —
Floor Type: Carpet
Full Bathrooms: 4
Bathroom Amenities: Double Sink
Bathroom in Basement: 1
Rooms: Eating Area,Recreation Room
Basement Description: Finished
Other Specifics
| 3 | |
| Concrete Perimeter | |
| Asphalt | |
| Deck | |
| Fenced Yard | |
| 62X124X109X82X26 | |
| — | |
| Full | |
| Bar-Wet, Wood Laminate Floors, First Floor Laundry | |
| Double Oven, Microwave, Dishwasher, Refrigerator, Washer, Dryer, Disposal, Stainless Steel Appliance(s) | |
| Not in DB | |
| Sidewalks, Street Lights, Street Paved | |
| — | |
| — | |
| Wood Burning, Attached Fireplace Doors/Screen, Gas Starter |
Tax History
| Year | Property Taxes |
|---|---|
| 2013 | $8,040 |
| 2018 | $8,800 |
| 2023 | $10,059 |
| 2024 | $9,995 |
Contact Agent
Nearby Similar Homes
Nearby Sold Comparables
Contact Agent
Listing Provided By
Berkshire Hathaway HomeServices KoenigRubloff












