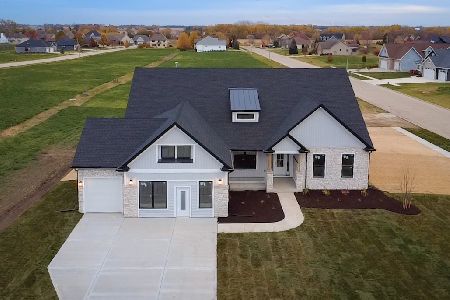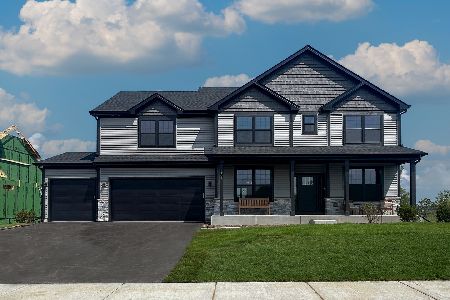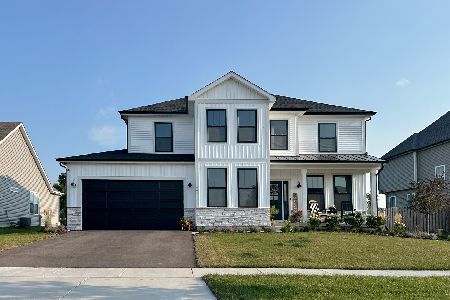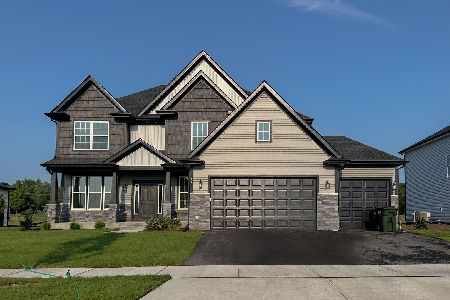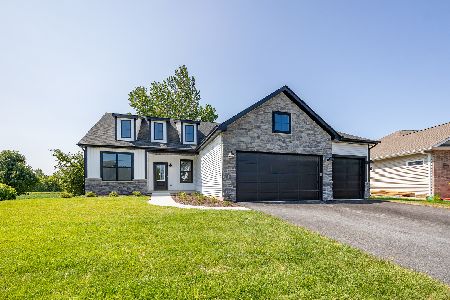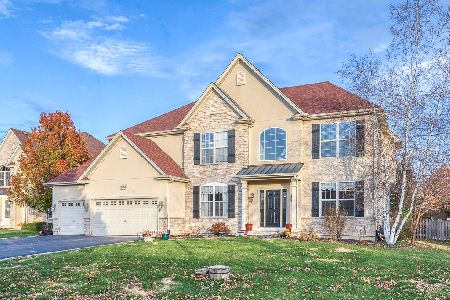2193 Schrader Lane, North Aurora, Illinois 60542
$361,000
|
Sold
|
|
| Status: | Closed |
| Sqft: | 3,128 |
| Cost/Sqft: | $112 |
| Beds: | 4 |
| Baths: | 4 |
| Year Built: | 2005 |
| Property Taxes: | $11,533 |
| Days On Market: | 2478 |
| Lot Size: | 0,41 |
Description
ABSOLUTE DEAL OF THE DECADE ON THIS CUSTOM BUILT McCURE HOME IN THE RESERVES OF TANNER TRAILS! Excellent curb appeal w/ gorgeous Brick & Stone front, professionally landscaped lot w/ brick paver sidewalk. Upon entering this warm home be greeted by gleaming hardwood floors thru the foyer, living room, dining room, walkway & kitchen. Massive 2 story family room w/ majestic brick fireplace, decorative mantel & handsome pillars. Large kitchen boasts tons of cabinets & counter space. First floor den w/ french doors. Upstairs there are 4 spacious bedrooms & 3 full baths. Master features a separate shower & huge tub, dual sinks, private water closet, giant walk-in closet, plus cathedral ceilings & a bonus room for reading or extra closet space! Deep pour basement includes a radiant heat system in concrete floor plus plumbing for future bath! Amazing backyard w/ a brick paver patio & Pergola for your summer entertaining! New roof in 2014 & low maintenance Hardie Board siding! 3 car garage!
Property Specifics
| Single Family | |
| — | |
| — | |
| 2005 | |
| Full | |
| CARLY MARIE | |
| No | |
| 0.41 |
| Kane | |
| The Reserves | |
| 45 / Quarterly | |
| Other | |
| Public | |
| Public Sewer | |
| 10334100 | |
| 1136473011 |
Nearby Schools
| NAME: | DISTRICT: | DISTANCE: | |
|---|---|---|---|
|
Grade School
Fearn Elementary School |
129 | — | |
|
Middle School
Herget Middle School |
129 | Not in DB | |
|
High School
West Aurora High School |
129 | Not in DB | |
Property History
| DATE: | EVENT: | PRICE: | SOURCE: |
|---|---|---|---|
| 23 May, 2019 | Sold | $361,000 | MRED MLS |
| 9 Apr, 2019 | Under contract | $350,000 | MRED MLS |
| 5 Apr, 2019 | Listed for sale | $350,000 | MRED MLS |
Room Specifics
Total Bedrooms: 4
Bedrooms Above Ground: 4
Bedrooms Below Ground: 0
Dimensions: —
Floor Type: Carpet
Dimensions: —
Floor Type: Carpet
Dimensions: —
Floor Type: Carpet
Full Bathrooms: 4
Bathroom Amenities: Whirlpool,Separate Shower,Double Sink
Bathroom in Basement: 0
Rooms: Eating Area,Den,Sitting Room
Basement Description: Unfinished,Bathroom Rough-In,Egress Window
Other Specifics
| 3 | |
| Concrete Perimeter | |
| Asphalt | |
| Patio, Brick Paver Patio | |
| Landscaped | |
| 77X173X113X198 | |
| — | |
| Full | |
| Vaulted/Cathedral Ceilings, Hardwood Floors, Heated Floors, First Floor Bedroom, First Floor Laundry, Walk-In Closet(s) | |
| Range, Microwave, Dishwasher, Refrigerator, Washer, Dryer, Disposal, Water Softener Owned | |
| Not in DB | |
| Sidewalks, Street Lights, Street Paved | |
| — | |
| — | |
| Gas Log |
Tax History
| Year | Property Taxes |
|---|---|
| 2019 | $11,533 |
Contact Agent
Nearby Similar Homes
Nearby Sold Comparables
Contact Agent
Listing Provided By
RE/MAX All Pro


