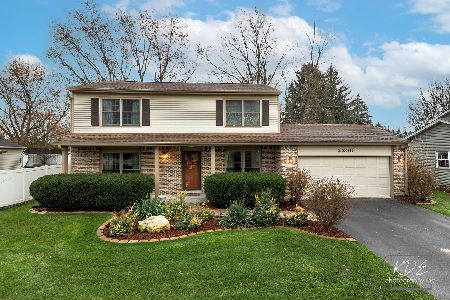2195 Plumtree Drive, Naperville, Illinois 60565
$390,000
|
Sold
|
|
| Status: | Closed |
| Sqft: | 2,080 |
| Cost/Sqft: | $188 |
| Beds: | 4 |
| Baths: | 3 |
| Year Built: | 1978 |
| Property Taxes: | $8,084 |
| Days On Market: | 2799 |
| Lot Size: | 0,29 |
Description
This wonderful 4-bdrm, 2-story hm is ideally located in the Naper Carriage Hill pool & tennis community (pool bond not incl) & less than 10-minutes to vibrant dntn Nprvl & walking distance to park, pool & tennis courts, grade school, & library. Hm is replete w/outstanding features, incl 1st flr hdwd flrs; granite kitch w/plan desk & eating space; fam rm w/gas start frplc; 1st floor laundry; screen porch where you can relax, read, and enjoy views of the bkyrd w/its beautiful perennial flower garden; fnshd bsmt incl office, rec rm, & wet bar; mstr suite w/WI closet & bthrm w/custom cabinets & fantastic remodeled shower. Current owners have beautifully maintained hm inside & out, & all bthrms have been updated & improved within past 2 yrs. New roof & radon mitigation system fall of 2017. Hm is located within nationally ranked School Dist 203 & serviced by Pace bus to Metra Rail Station.
Property Specifics
| Single Family | |
| — | |
| Traditional | |
| 1978 | |
| Full | |
| — | |
| No | |
| 0.29 |
| Du Page | |
| Naper Carriage Hill | |
| 0 / Not Applicable | |
| None | |
| Lake Michigan | |
| Public Sewer | |
| 10003698 | |
| 0832313017 |
Nearby Schools
| NAME: | DISTRICT: | DISTANCE: | |
|---|---|---|---|
|
Grade School
Scott Elementary School |
203 | — | |
|
Middle School
Madison Junior High School |
203 | Not in DB | |
|
High School
Naperville Central High School |
203 | Not in DB | |
Property History
| DATE: | EVENT: | PRICE: | SOURCE: |
|---|---|---|---|
| 21 Aug, 2018 | Sold | $390,000 | MRED MLS |
| 1 Jul, 2018 | Under contract | $390,000 | MRED MLS |
| 1 Jul, 2018 | Listed for sale | $390,000 | MRED MLS |
Room Specifics
Total Bedrooms: 4
Bedrooms Above Ground: 4
Bedrooms Below Ground: 0
Dimensions: —
Floor Type: Hardwood
Dimensions: —
Floor Type: Hardwood
Dimensions: —
Floor Type: Carpet
Full Bathrooms: 3
Bathroom Amenities: Separate Shower,Double Sink,Soaking Tub
Bathroom in Basement: 0
Rooms: Office,Recreation Room,Screened Porch
Basement Description: Finished
Other Specifics
| 2 | |
| Concrete Perimeter | |
| Asphalt,Side Drive | |
| Deck, Porch Screened | |
| Corner Lot | |
| 87X125X112X137 | |
| — | |
| Full | |
| Bar-Wet, Hardwood Floors, First Floor Laundry | |
| Range, Microwave, Dishwasher, Refrigerator, Washer, Dryer, Disposal | |
| Not in DB | |
| Pool, Sidewalks, Street Lights, Street Paved | |
| — | |
| — | |
| — |
Tax History
| Year | Property Taxes |
|---|---|
| 2018 | $8,084 |
Contact Agent
Nearby Similar Homes
Nearby Sold Comparables
Contact Agent
Listing Provided By
john greene, Realtor









