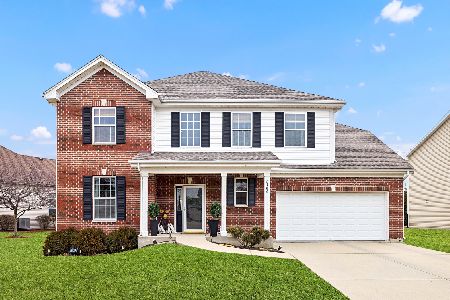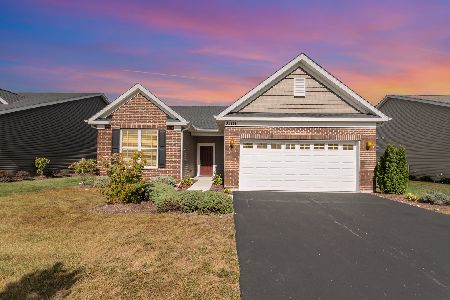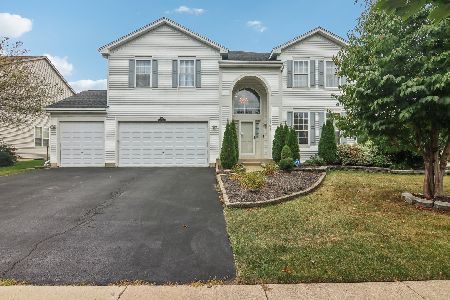2196 Mark Circle, Bolingbrook, Illinois 60490
$365,000
|
Sold
|
|
| Status: | Closed |
| Sqft: | 4,094 |
| Cost/Sqft: | $91 |
| Beds: | 4 |
| Baths: | 3 |
| Year Built: | 2002 |
| Property Taxes: | $10,062 |
| Days On Market: | 3622 |
| Lot Size: | 0,00 |
Description
Open, Airy and Spacious! You will walk in to a Dramatic 2 story foyer/entry with curved doorways, Grande chandelier, Freshly painted Formal Living and Dining Room! Amazing kitchen with dFreshly painted Formal living and Dining Room! Amazing kitchen with double islands for serving and seating, plentiful cabinetry, gleaming granite, Hardwood in the foyer kitchen, eating area, family room and Media/den and staircase with step ledges, Towering windows, updated lighting fixtures, Bright eating area over looks open green space, Fireplace with niches, enjoy the big and open 2nd floor with Loft/Game Room/Movie room, Vaulted master suite with sitting room luxury bath, Big bedrooms and good closet/storage space, fully excavated basement awaits your final finishes, Plainfield School District 202, Close to Interstate and Shopping! This home is move in ready!
Property Specifics
| Single Family | |
| — | |
| Traditional | |
| 2002 | |
| Full | |
| WESTCHESTE | |
| No | |
| — |
| Will | |
| Foxridge Farms | |
| 350 / Annual | |
| None | |
| Lake Michigan | |
| Public Sewer | |
| 09178834 | |
| 0701264020020000 |
Nearby Schools
| NAME: | DISTRICT: | DISTANCE: | |
|---|---|---|---|
|
Grade School
Liberty Elementary School |
202 | — | |
|
Middle School
John F Kennedy Middle School |
202 | Not in DB | |
|
High School
Plainfield East High School |
202 | Not in DB | |
Property History
| DATE: | EVENT: | PRICE: | SOURCE: |
|---|---|---|---|
| 16 Dec, 2009 | Sold | $339,000 | MRED MLS |
| 16 Nov, 2009 | Under contract | $366,000 | MRED MLS |
| 5 Nov, 2009 | Listed for sale | $366,000 | MRED MLS |
| 2 Sep, 2016 | Sold | $365,000 | MRED MLS |
| 13 May, 2016 | Under contract | $372,500 | MRED MLS |
| 30 Mar, 2016 | Listed for sale | $372,500 | MRED MLS |
Room Specifics
Total Bedrooms: 4
Bedrooms Above Ground: 4
Bedrooms Below Ground: 0
Dimensions: —
Floor Type: Carpet
Dimensions: —
Floor Type: Carpet
Dimensions: —
Floor Type: Carpet
Full Bathrooms: 3
Bathroom Amenities: Whirlpool
Bathroom in Basement: 0
Rooms: Breakfast Room,Den,Foyer,Loft,Sitting Room
Basement Description: Unfinished
Other Specifics
| 2 | |
| Concrete Perimeter | |
| Asphalt | |
| Porch | |
| — | |
| 77X130 | |
| — | |
| Full | |
| Vaulted/Cathedral Ceilings, Hardwood Floors, First Floor Laundry | |
| Range, Microwave, Dishwasher, Refrigerator, Washer, Dryer, Disposal | |
| Not in DB | |
| Sidewalks, Street Lights, Street Paved | |
| — | |
| — | |
| Gas Starter |
Tax History
| Year | Property Taxes |
|---|---|
| 2009 | $9,663 |
| 2016 | $10,062 |
Contact Agent
Nearby Similar Homes
Nearby Sold Comparables
Contact Agent
Listing Provided By
john greene, Realtor








