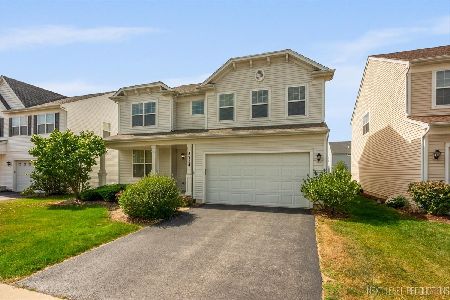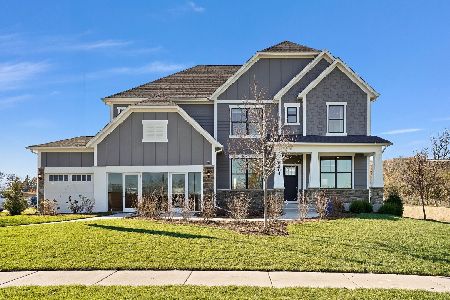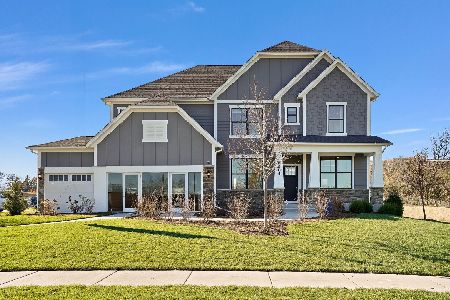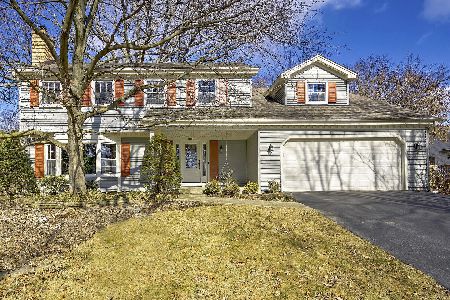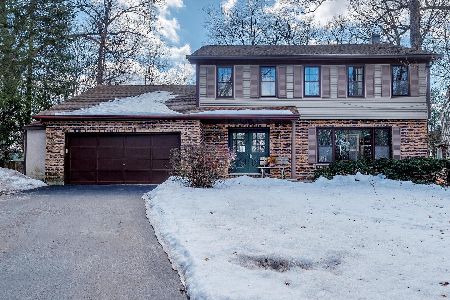2196 Oak Hill Drive, Lisle, Illinois 60532
$300,000
|
Sold
|
|
| Status: | Closed |
| Sqft: | 0 |
| Cost/Sqft: | — |
| Beds: | 3 |
| Baths: | 3 |
| Year Built: | 1978 |
| Property Taxes: | $9,257 |
| Days On Market: | 3794 |
| Lot Size: | 0,22 |
Description
NEW GREAT PRICE! Here is your Oak Hill Ranch you've been waiting for! Double door entry welcomes you to this great home. Wind through entertainment size living room boasting bay window showcasing picturesque greenery and open to dining room with pocket doors to wrap around kitchen. Love the quartz counter top; abundance of cabinets; fullsize pantry; stainless appliances; curve around to breakfast area with chair rail & bay window.Escape to Master featuring walk in closet;private bath with glass front shower plus dynamite vaulted 3 season room nestled in secluded backyard. What a treat! Fantastic family room with wood flooring; brick fireplace with gas logs and glass doors to fantastic deck. Don't miss the full finished basement large enough for Rec Rm;bar area;full bath;workshop & laundry! Six Panel doors; leaded front door; security system; walking distance to 3 parks; steps to Benet; close to tollway, train, schools, parks & shopping. Even a 20 foot front porch!
Property Specifics
| Single Family | |
| — | |
| — | |
| 1978 | |
| Full | |
| CUSTOM | |
| No | |
| 0.22 |
| Du Page | |
| Oak Hill Estates | |
| 0 / Not Applicable | |
| None | |
| Lake Michigan | |
| Public Sewer | |
| 09034375 | |
| 0809406025 |
Nearby Schools
| NAME: | DISTRICT: | DISTANCE: | |
|---|---|---|---|
|
Grade School
Schiesher/tate Woods Elementary |
202 | — | |
|
Middle School
Lisle Junior High School |
202 | Not in DB | |
|
High School
Lisle High School |
202 | Not in DB | |
Property History
| DATE: | EVENT: | PRICE: | SOURCE: |
|---|---|---|---|
| 29 Feb, 2016 | Sold | $300,000 | MRED MLS |
| 6 Jan, 2016 | Under contract | $339,900 | MRED MLS |
| — | Last price change | $369,900 | MRED MLS |
| 9 Sep, 2015 | Listed for sale | $369,900 | MRED MLS |
Room Specifics
Total Bedrooms: 3
Bedrooms Above Ground: 3
Bedrooms Below Ground: 0
Dimensions: —
Floor Type: Carpet
Dimensions: —
Floor Type: Carpet
Full Bathrooms: 3
Bathroom Amenities: Separate Shower
Bathroom in Basement: 1
Rooms: Breakfast Room,Foyer,Recreation Room,Sun Room,Workshop
Basement Description: Finished
Other Specifics
| 2 | |
| — | |
| Asphalt | |
| Deck, Porch | |
| — | |
| 89X102 | |
| — | |
| Full | |
| Vaulted/Cathedral Ceilings, Bar-Dry, Hardwood Floors | |
| Range, Microwave, Dishwasher, Refrigerator, Disposal | |
| Not in DB | |
| — | |
| — | |
| — | |
| Gas Log |
Tax History
| Year | Property Taxes |
|---|---|
| 2016 | $9,257 |
Contact Agent
Nearby Similar Homes
Nearby Sold Comparables
Contact Agent
Listing Provided By
RE/MAX Action

