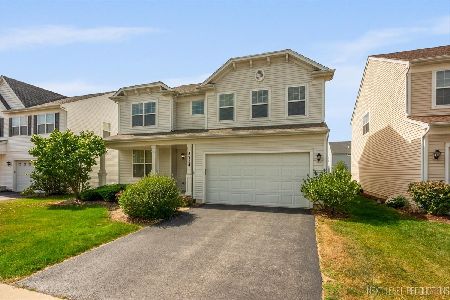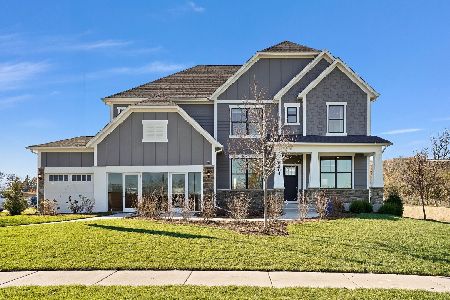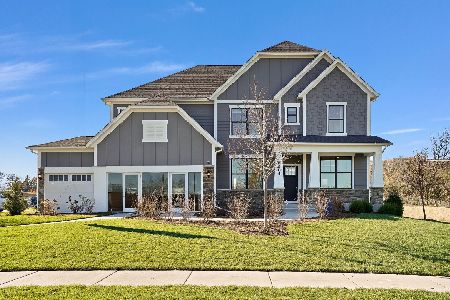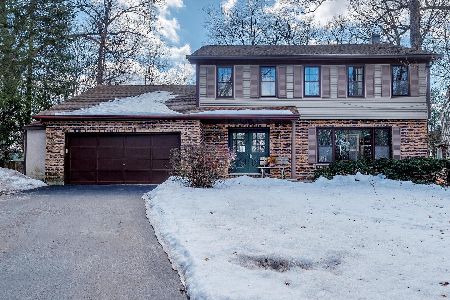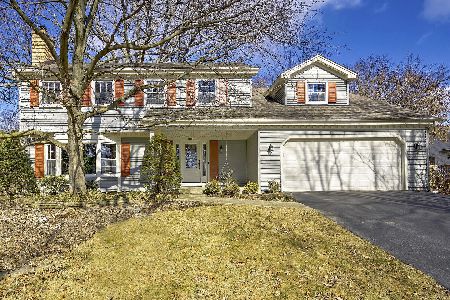5333 Tall Tree Court, Lisle, Illinois 60532
$465,000
|
Sold
|
|
| Status: | Closed |
| Sqft: | 2,595 |
| Cost/Sqft: | $185 |
| Beds: | 4 |
| Baths: | 3 |
| Year Built: | 1979 |
| Property Taxes: | $9,881 |
| Days On Market: | 2183 |
| Lot Size: | 0,28 |
Description
Impressive hilltop treasure~Center cul-de-sac location on desirable Tall Tree Ct~Charming & inviting columned front porch & copper top bay window~Gracious Foyer, Dining room & executive Den~Detailed woodwork, stylish fixtures/sconces & richly refinished oak flooring add to the warmth of this newly renovated home~Remodeled gourmet center island Kitchen has beautiful maple cabinetry, an entire pantry wall with roll-out shelving, high-end S/S appliances, solid Quartz surfaces, bright bay window breakfast area & open sight-lines to both Family room & adjacent heated Sun room~Family room has refaced sleek stone-look FP, custom mantle & picture window views~Relaxing Sun Room offers tranquil setting, skylit volume ceiling, calming natural light & convenient OSE to entertainment sized 36 X 15 deck~Cozy Mbr suite has generous WIC & newly designed corner spa bath with separate shower~ Spacious Bedrooms & all newly tastefully remodeled bathrooms~Private elevated views of wooded backyard have majestic private feel~Finished Bsmt has Rec Room with plush new carpeting & Studio/Hobby area~Everything has been replaced or remodeled with the best quality materials & stylish features~List of interior improvements: The entire custom designed Kitchen, all three tastefully remodeled bathrooms, quality hardwood flooring & detailed millwork, Master bedroom walk-in closet, newly designed front staircase, custom-fitted pleated window shades throughout & freshly painted interior~List of exterior improvements: Roof, HVAC system, James Hardi board siding, all quality thermopane windows, maintenance-free concrete drive, walkway & front porch, over sized gutters & downspouts & lovely colorful landscaping~Walking distance to Lisle High School, Benet Academy, Lisle Community Park & Fitness Center, Sea Lion Aquatic Park, Benedictine University~Just minutes to I-88 & I-355 tollways, Lisle Metra train station, Downtown Lisle restaurants/pubs/library & famous Lisle Arboretum~On bus route to NEW Lisle Elementary School, Lisle Junior High School & St Joan of Arc Parochial School~See Brochure in home~Truly a move-in condition must see home.
Property Specifics
| Single Family | |
| — | |
| Traditional | |
| 1979 | |
| Full | |
| — | |
| No | |
| 0.28 |
| Du Page | |
| Oak Hill Estates | |
| 0 / Not Applicable | |
| None | |
| Lake Michigan | |
| Public Sewer | |
| 10630366 | |
| 0809406034 |
Nearby Schools
| NAME: | DISTRICT: | DISTANCE: | |
|---|---|---|---|
|
Grade School
Lisle Elementary School |
202 | — | |
|
Middle School
Lisle Junior High School |
202 | Not in DB | |
|
High School
Lisle High School |
202 | Not in DB | |
Property History
| DATE: | EVENT: | PRICE: | SOURCE: |
|---|---|---|---|
| 9 Jul, 2020 | Sold | $465,000 | MRED MLS |
| 17 May, 2020 | Under contract | $479,900 | MRED MLS |
| 6 Feb, 2020 | Listed for sale | $479,900 | MRED MLS |
Room Specifics
Total Bedrooms: 4
Bedrooms Above Ground: 4
Bedrooms Below Ground: 0
Dimensions: —
Floor Type: Carpet
Dimensions: —
Floor Type: Carpet
Dimensions: —
Floor Type: Carpet
Full Bathrooms: 3
Bathroom Amenities: Separate Shower,Double Sink,Soaking Tub
Bathroom in Basement: 0
Rooms: Den,Recreation Room,Sewing Room,Heated Sun Room,Foyer
Basement Description: Finished
Other Specifics
| 2 | |
| Concrete Perimeter | |
| Concrete | |
| Deck, Porch | |
| Cul-De-Sac,Irregular Lot,Landscaped,Wooded | |
| 40 X 109 X 155 X 12 X 162 | |
| — | |
| Full | |
| Vaulted/Cathedral Ceilings, Skylight(s), Hardwood Floors | |
| Microwave, Dishwasher, Refrigerator, High End Refrigerator, Washer, Dryer, Disposal, Stainless Steel Appliance(s), Cooktop, Built-In Oven | |
| Not in DB | |
| Park, Curbs, Sidewalks, Street Lights, Street Paved | |
| — | |
| — | |
| Wood Burning, Attached Fireplace Doors/Screen, Gas Starter |
Tax History
| Year | Property Taxes |
|---|---|
| 2020 | $9,881 |
Contact Agent
Nearby Similar Homes
Nearby Sold Comparables
Contact Agent
Listing Provided By
Platinum Partners Realtors

