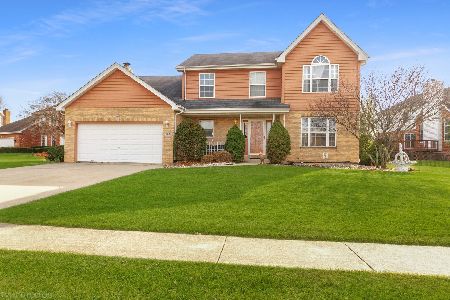21961 Pembrook Drive, Frankfort, Illinois 60423
$434,000
|
Sold
|
|
| Status: | Closed |
| Sqft: | 2,800 |
| Cost/Sqft: | $154 |
| Beds: | 4 |
| Baths: | 3 |
| Year Built: | 1999 |
| Property Taxes: | $9,324 |
| Days On Market: | 1622 |
| Lot Size: | 0,00 |
Description
One of the largest kitchens in this popular Heritage Knolls beauty! Warm inviting classic two story sitting in a cul de sac with views of the park. Freshly painted and floors refinished, this open and bright home has room for the whole family. Oversized kitchen with stainless appliances and large center island, formal dining room and living room with fireplace, spacious family room and main floor office all fit with today's lifestyle of working/schooling from home. The master suite boasts an en suite bath and large walk-in closet plus access to attic storage. Bring your ideas for the open basement! Access to bike bath and close to all that Frankfort has to offer. Call Today!
Property Specifics
| Single Family | |
| — | |
| Traditional | |
| 1999 | |
| Full | |
| — | |
| No | |
| — |
| Will | |
| Heritage Knolls | |
| 0 / Not Applicable | |
| None | |
| Public | |
| Public Sewer | |
| 11186432 | |
| 1909293030270000 |
Nearby Schools
| NAME: | DISTRICT: | DISTANCE: | |
|---|---|---|---|
|
High School
Lincoln-way East High School |
210 | Not in DB | |
Property History
| DATE: | EVENT: | PRICE: | SOURCE: |
|---|---|---|---|
| 3 Sep, 2009 | Sold | $350,000 | MRED MLS |
| 3 Aug, 2009 | Under contract | $359,900 | MRED MLS |
| — | Last price change | $359,900 | MRED MLS |
| 8 Jun, 2009 | Listed for sale | $369,900 | MRED MLS |
| 15 Sep, 2021 | Sold | $434,000 | MRED MLS |
| 11 Aug, 2021 | Under contract | $429,900 | MRED MLS |
| 11 Aug, 2021 | Listed for sale | $429,900 | MRED MLS |

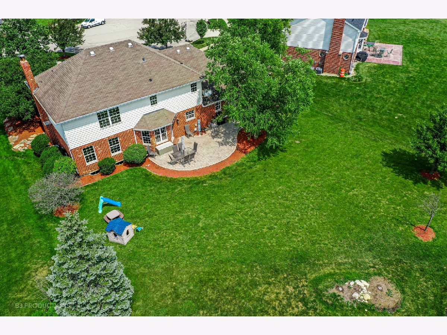
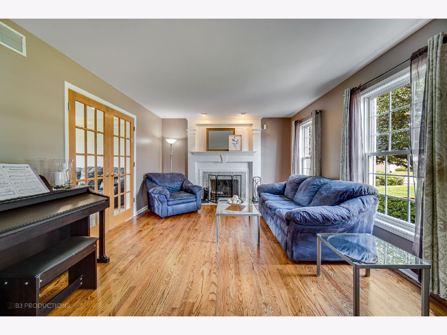
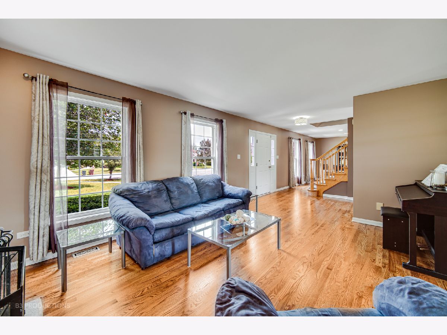
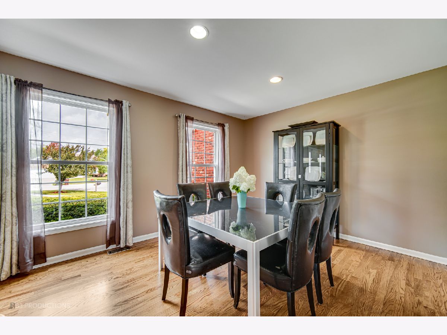
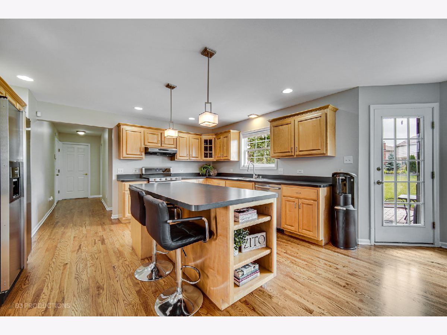
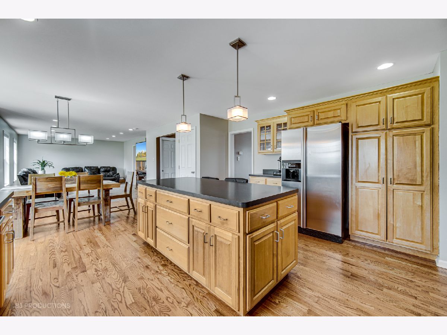
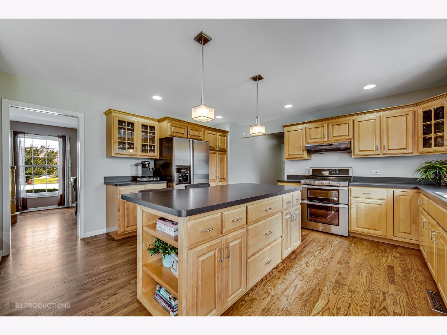
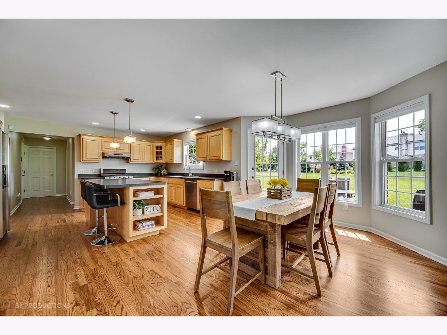
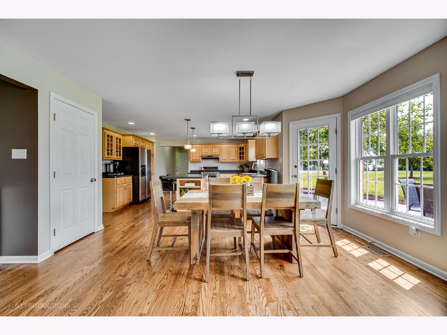
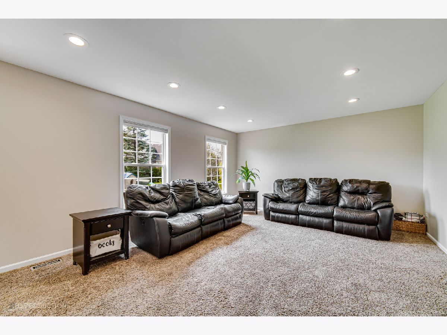
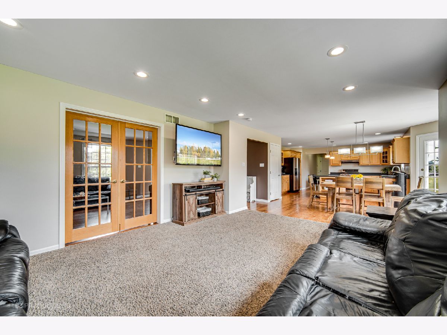
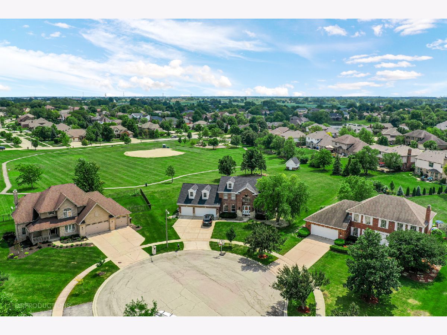
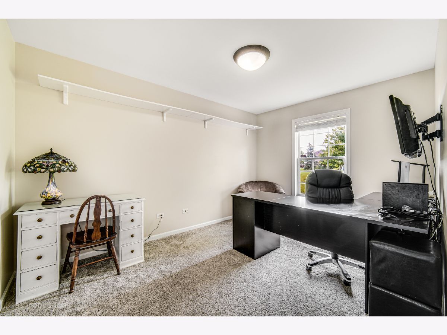
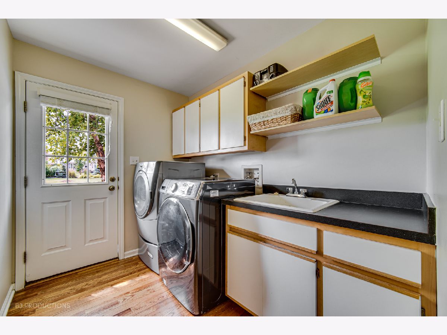
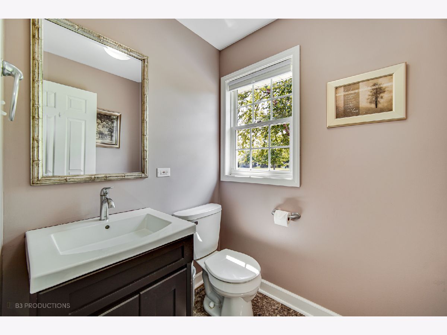

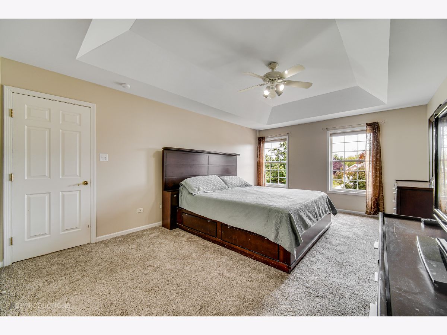

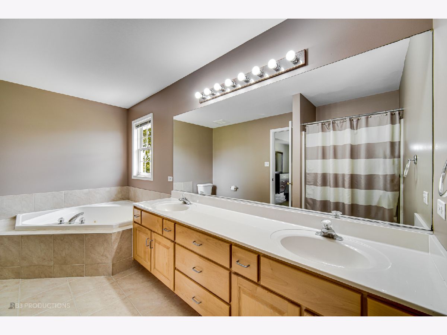
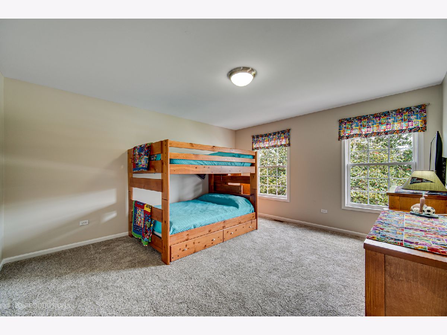
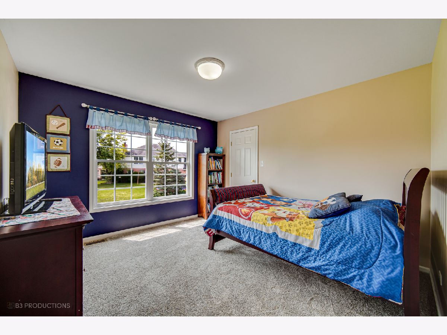
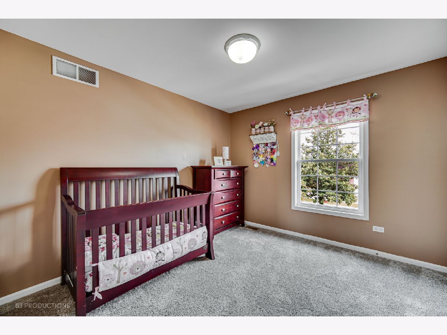
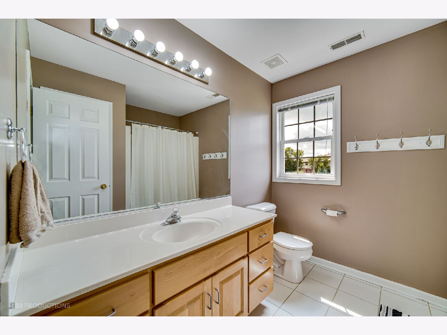
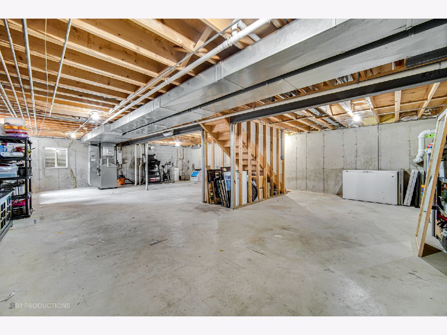
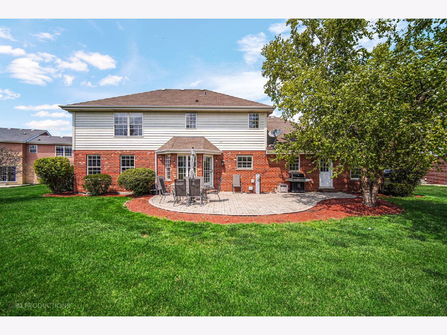
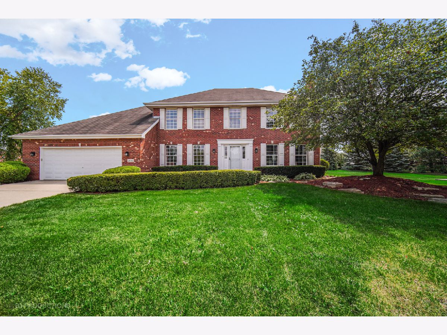
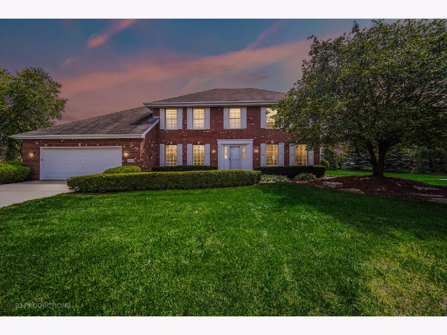
Room Specifics
Total Bedrooms: 4
Bedrooms Above Ground: 4
Bedrooms Below Ground: 0
Dimensions: —
Floor Type: Carpet
Dimensions: —
Floor Type: Carpet
Dimensions: —
Floor Type: Carpet
Full Bathrooms: 3
Bathroom Amenities: Whirlpool,Separate Shower,Double Sink
Bathroom in Basement: 0
Rooms: Office,Eating Area
Basement Description: Unfinished
Other Specifics
| 2 | |
| Concrete Perimeter | |
| — | |
| Patio, Brick Paver Patio, Invisible Fence | |
| Cul-De-Sac,Irregular Lot,Landscaped,Park Adjacent | |
| 142X168X118X80 | |
| Dormer,Finished,Unfinished | |
| Full | |
| Hardwood Floors, First Floor Laundry, Drapes/Blinds, Separate Dining Room | |
| Range, Dishwasher, Refrigerator, Washer, Dryer, Stainless Steel Appliance(s), Water Softener Owned | |
| Not in DB | |
| Park, Curbs, Sidewalks, Street Lights, Street Paved | |
| — | |
| — | |
| Wood Burning, Gas Starter |
Tax History
| Year | Property Taxes |
|---|---|
| 2009 | $7,836 |
| 2021 | $9,324 |
Contact Agent
Nearby Similar Homes
Nearby Sold Comparables
Contact Agent
Listing Provided By
RE/MAX 10



