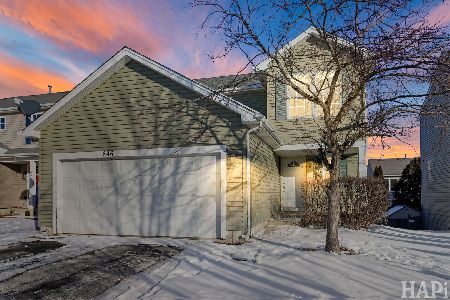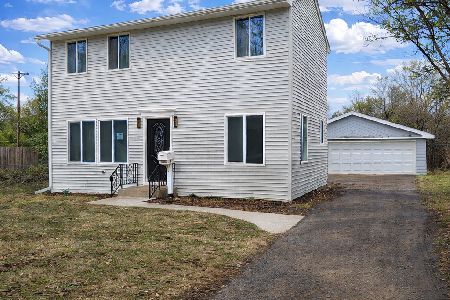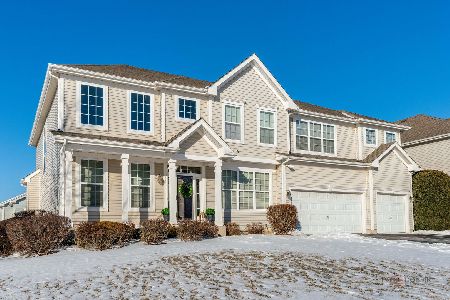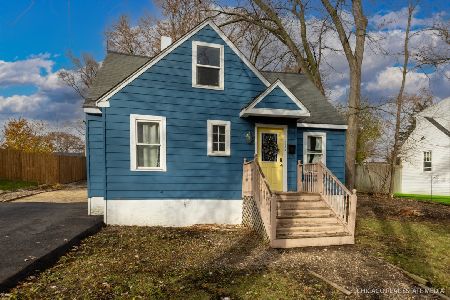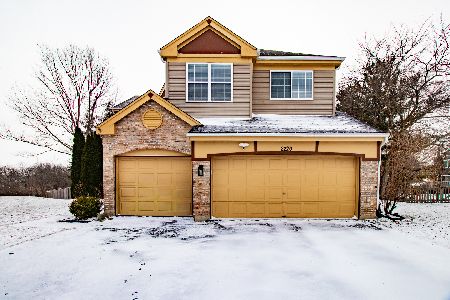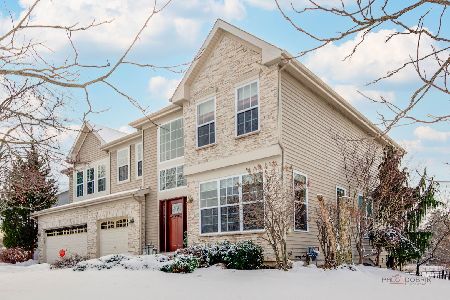2197 Arapahoe Trail, Round Lake Heights, Illinois 60073
$183,000
|
Sold
|
|
| Status: | Closed |
| Sqft: | 1,750 |
| Cost/Sqft: | $105 |
| Beds: | 3 |
| Baths: | 3 |
| Year Built: | 2002 |
| Property Taxes: | $6,411 |
| Days On Market: | 2954 |
| Lot Size: | 0,12 |
Description
Very Nice 2-story home with 3 Bedrooms & 2.5 Bathrooms. Covered Front Porch leads to spacious Foyer with Half Bath & Coat Closet. Open Living Room includes Gas Log Fireplace. Large Kitchen has 2 side access, Walk-In Pantry & Eating Area w/ Sliding Glass Doors that leads to Fenced Yard with Tiered 24x16 Deck, Above Ground Pool and nice Grassy Yard area that includes a Playground set for children. Master Bedroom Suite offers Cathedral Ceiling, Walk-In Closet & Private Bath w/ jetted Tub, Separate Shower & Double Sinks. NEW Windows, Front Door & Slider in 2016. First floor Laundry off kitchen & garage access. Beautiful Wooded Area behind yard offers Great Views. 2-Car Attached Garage plus a Garden Shed included. Lake Villa Schools. A must see.
Property Specifics
| Single Family | |
| — | |
| Traditional | |
| 2002 | |
| Full | |
| — | |
| No | |
| 0.12 |
| Lake | |
| Fox Glenn | |
| 54 / Annual | |
| None | |
| Public | |
| Public Sewer | |
| 09824106 | |
| 06083010660000 |
Nearby Schools
| NAME: | DISTRICT: | DISTANCE: | |
|---|---|---|---|
|
Grade School
Olive C Martin School |
41 | — | |
|
Middle School
Peter J Palombi School |
41 | Not in DB | |
|
High School
Grant Community High School |
124 | Not in DB | |
Property History
| DATE: | EVENT: | PRICE: | SOURCE: |
|---|---|---|---|
| 26 Dec, 2011 | Sold | $95,500 | MRED MLS |
| 4 Oct, 2011 | Under contract | $102,000 | MRED MLS |
| 6 Sep, 2011 | Listed for sale | $102,000 | MRED MLS |
| 23 Dec, 2014 | Sold | $160,000 | MRED MLS |
| 5 Nov, 2014 | Under contract | $164,900 | MRED MLS |
| 15 Oct, 2014 | Listed for sale | $164,900 | MRED MLS |
| 28 Feb, 2018 | Sold | $183,000 | MRED MLS |
| 12 Jan, 2018 | Under contract | $184,500 | MRED MLS |
| 2 Jan, 2018 | Listed for sale | $184,500 | MRED MLS |
Room Specifics
Total Bedrooms: 3
Bedrooms Above Ground: 3
Bedrooms Below Ground: 0
Dimensions: —
Floor Type: Carpet
Dimensions: —
Floor Type: Carpet
Full Bathrooms: 3
Bathroom Amenities: Whirlpool,Separate Shower,Double Sink
Bathroom in Basement: 0
Rooms: Deck,Foyer,Eating Area
Basement Description: Unfinished
Other Specifics
| 2 | |
| Concrete Perimeter | |
| Asphalt | |
| Deck, Porch, Above Ground Pool, Storms/Screens | |
| Fenced Yard | |
| 44 X 120 | |
| Full,Unfinished | |
| Full | |
| Wood Laminate Floors, First Floor Laundry | |
| Range, Microwave, Dishwasher, Refrigerator, Washer, Dryer, Disposal | |
| Not in DB | |
| Park, Curbs, Street Paved | |
| — | |
| — | |
| Attached Fireplace Doors/Screen, Gas Log |
Tax History
| Year | Property Taxes |
|---|---|
| 2011 | $5,038 |
| 2014 | $5,739 |
| 2018 | $6,411 |
Contact Agent
Nearby Similar Homes
Nearby Sold Comparables
Contact Agent
Listing Provided By
RE/MAX Showcase

