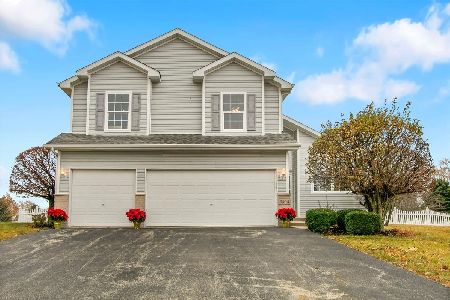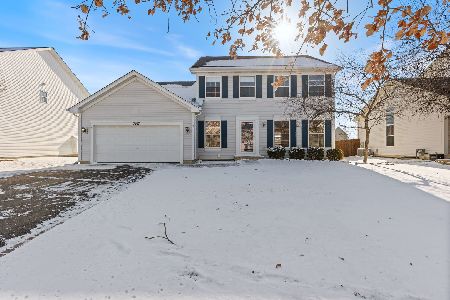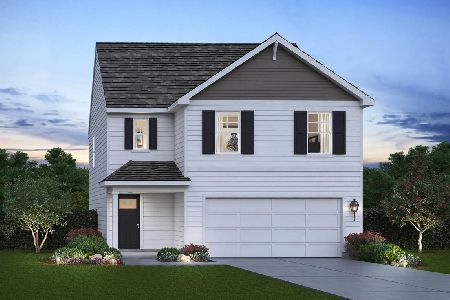2197 Ashby Lane, Plainfield, Illinois 60586
$235,000
|
Sold
|
|
| Status: | Closed |
| Sqft: | 0 |
| Cost/Sqft: | — |
| Beds: | 4 |
| Baths: | 4 |
| Year Built: | 2004 |
| Property Taxes: | $5,050 |
| Days On Market: | 6180 |
| Lot Size: | 0,00 |
Description
Great home for entertaining. Lg. formal LR, DR, & Fin. BMT w/powder rm. Huge party deck, great landscaping, relax on your deck to the sound of your waterfall. Lg. Ktch. w/eating area opens to FR. Lg. rooms.Great mstr. suite. Stunning home. Around corner from elem. school. Warranty & Help w/closing cost. Seller will pay 2 yrs association fees up front. Check out the clubhouse at theclublandsofjoliet. QUICK CLOSE OK.
Property Specifics
| Single Family | |
| — | |
| Traditional | |
| 2004 | |
| Full | |
| STRATFORD | |
| No | |
| — |
| Kendall | |
| Clublands | |
| 53 / Monthly | |
| Clubhouse,Exercise Facilities,Pool | |
| Public | |
| Public Sewer | |
| 07147655 | |
| 0636177014 |
Nearby Schools
| NAME: | DISTRICT: | DISTANCE: | |
|---|---|---|---|
|
Grade School
Charles Reed Elementary School |
202 | — | |
|
Middle School
Aux Sable Middle School |
202 | Not in DB | |
|
High School
Plainfield South High School |
202 | Not in DB | |
Property History
| DATE: | EVENT: | PRICE: | SOURCE: |
|---|---|---|---|
| 18 Sep, 2009 | Sold | $235,000 | MRED MLS |
| 17 Jul, 2009 | Under contract | $235,000 | MRED MLS |
| — | Last price change | $244,900 | MRED MLS |
| 28 Feb, 2009 | Listed for sale | $249,900 | MRED MLS |
Room Specifics
Total Bedrooms: 4
Bedrooms Above Ground: 4
Bedrooms Below Ground: 0
Dimensions: —
Floor Type: Carpet
Dimensions: —
Floor Type: Carpet
Dimensions: —
Floor Type: Carpet
Full Bathrooms: 4
Bathroom Amenities: Separate Shower
Bathroom in Basement: 1
Rooms: Breakfast Room,Den,Office,Recreation Room,Utility Room-1st Floor,Workshop
Basement Description: Finished
Other Specifics
| 2 | |
| Concrete Perimeter | |
| Asphalt | |
| Deck | |
| Fenced Yard,Pond(s) | |
| 65X120 | |
| — | |
| Full | |
| Vaulted/Cathedral Ceilings | |
| Range, Microwave, Dishwasher, Washer, Dryer | |
| Not in DB | |
| Clubhouse, Sidewalks, Street Lights, Street Paved | |
| — | |
| — | |
| — |
Tax History
| Year | Property Taxes |
|---|---|
| 2009 | $5,050 |
Contact Agent
Nearby Similar Homes
Nearby Sold Comparables
Contact Agent
Listing Provided By
Coldwell Banker The Real Estate Group











