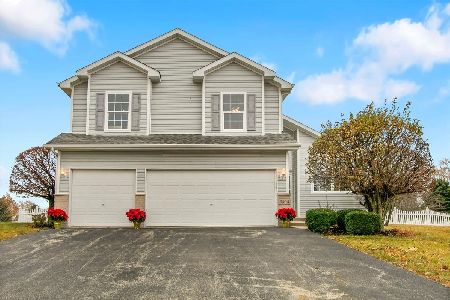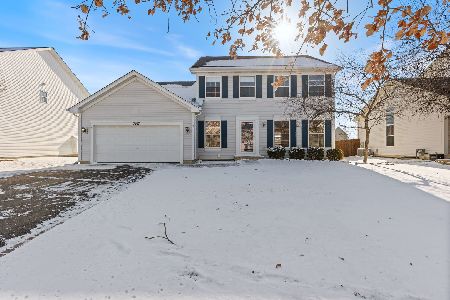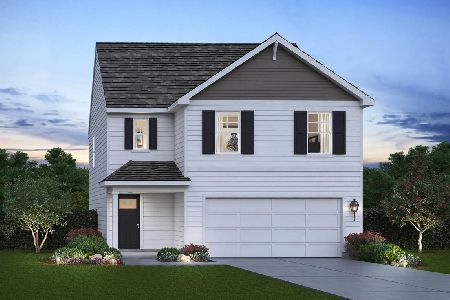2201 Ashby Lane, Plainfield, Illinois 60586
$208,000
|
Sold
|
|
| Status: | Closed |
| Sqft: | 2,639 |
| Cost/Sqft: | $78 |
| Beds: | 5 |
| Baths: | 4 |
| Year Built: | 2003 |
| Property Taxes: | $5,263 |
| Days On Market: | 4256 |
| Lot Size: | 0,17 |
Description
5 Bedroom home with loft in Clublands subdivision offers Pool and Club house.. Fenced in yard, brick front, large rooms partially finished basement 3 full and 1 half bath. Sold as is Seller will not provide survey or termite inspection.
Property Specifics
| Single Family | |
| — | |
| — | |
| 2003 | |
| Full | |
| PRINCETON | |
| No | |
| 0.17 |
| Kendall | |
| Clublands | |
| 53 / Monthly | |
| Insurance,Clubhouse,Exercise Facilities,Pool | |
| Public | |
| Public Sewer | |
| 08636273 | |
| 0636204011 |
Nearby Schools
| NAME: | DISTRICT: | DISTANCE: | |
|---|---|---|---|
|
Grade School
Charles Reed Elementary School |
202 | — | |
|
Middle School
Aux Sable Middle School |
202 | Not in DB | |
|
High School
Plainfield South High School |
202 | Not in DB | |
Property History
| DATE: | EVENT: | PRICE: | SOURCE: |
|---|---|---|---|
| 19 Dec, 2014 | Sold | $208,000 | MRED MLS |
| 4 Nov, 2014 | Under contract | $206,500 | MRED MLS |
| — | Last price change | $207,500 | MRED MLS |
| 5 Jun, 2014 | Listed for sale | $242,000 | MRED MLS |
Room Specifics
Total Bedrooms: 5
Bedrooms Above Ground: 5
Bedrooms Below Ground: 0
Dimensions: —
Floor Type: Carpet
Dimensions: —
Floor Type: Carpet
Dimensions: —
Floor Type: Carpet
Dimensions: —
Floor Type: —
Full Bathrooms: 4
Bathroom Amenities: Whirlpool,Separate Shower
Bathroom in Basement: 1
Rooms: Bedroom 5,Den,Sitting Room
Basement Description: Partially Finished
Other Specifics
| 2 | |
| Concrete Perimeter | |
| Asphalt | |
| — | |
| — | |
| 60X120 | |
| Unfinished | |
| Full | |
| — | |
| — | |
| Not in DB | |
| Clubhouse, Pool, Tennis Courts, Sidewalks | |
| — | |
| — | |
| — |
Tax History
| Year | Property Taxes |
|---|---|
| 2014 | $5,263 |
Contact Agent
Nearby Similar Homes
Nearby Sold Comparables
Contact Agent
Listing Provided By
Diamond Real Estate Inc












