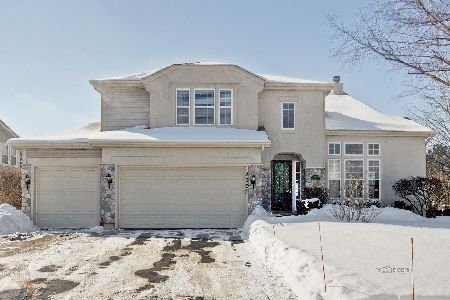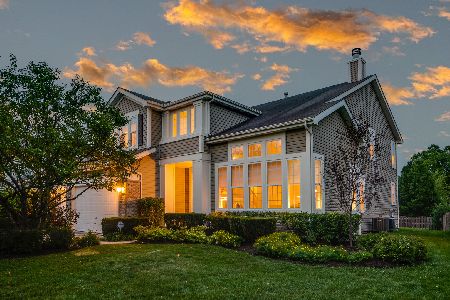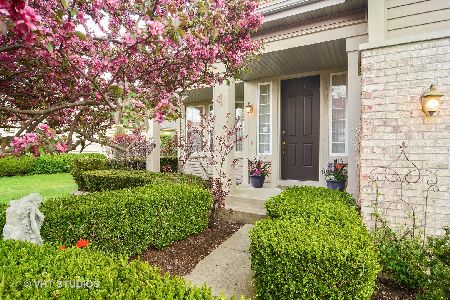2197 Avalon Drive, Buffalo Grove, Illinois 60089
$590,000
|
Sold
|
|
| Status: | Closed |
| Sqft: | 3,414 |
| Cost/Sqft: | $179 |
| Beds: | 5 |
| Baths: | 3 |
| Year Built: | 1997 |
| Property Taxes: | $18,349 |
| Days On Market: | 3469 |
| Lot Size: | 0,25 |
Description
Stop the car! You will fall in love with this picture perfect 5 bedroom home in the Mirelle Subdivision. This Pristine home features an open concept, vaulted ceilings and gleaming hardwood floors throughout. Stunning kitchen with large island, 42 ' cabinets, tile back splash and high end appliances is open to the family room featuring stunning maple built ins. 5th bedroom-office / full bath on first floor is great for in law arrangements . Master suite with updated bath as well as 3 other spacious bedrooms upstairs. Finished lower level with new gorgeous vinyl floors, great entertainment space and lots of storage. Other updates include new roof( 2015), 2 water heaters(2014) ,washing machine( 2016),gas cook top(2016),refrigerator (2014). Great curb appeal, fenced yard, brick paver walk and patio complete the package. Just steps from park! District 102 and Stevenson High School!
Property Specifics
| Single Family | |
| — | |
| Colonial | |
| 1997 | |
| Partial | |
| TRESSARA | |
| No | |
| 0.25 |
| Lake | |
| Mirielle | |
| 0 / Not Applicable | |
| None | |
| Lake Michigan,Public | |
| Public Sewer | |
| 09330859 | |
| 15214110300000 |
Nearby Schools
| NAME: | DISTRICT: | DISTANCE: | |
|---|---|---|---|
|
Grade School
Tripp School |
102 | — | |
|
Middle School
Aptakisic Junior High School |
102 | Not in DB | |
|
High School
Adlai E Stevenson High School |
125 | Not in DB | |
Property History
| DATE: | EVENT: | PRICE: | SOURCE: |
|---|---|---|---|
| 31 Aug, 2012 | Sold | $568,000 | MRED MLS |
| 1 Jun, 2012 | Under contract | $599,900 | MRED MLS |
| 15 May, 2012 | Listed for sale | $599,900 | MRED MLS |
| 16 Nov, 2016 | Sold | $590,000 | MRED MLS |
| 12 Sep, 2016 | Under contract | $610,000 | MRED MLS |
| 1 Sep, 2016 | Listed for sale | $610,000 | MRED MLS |
Room Specifics
Total Bedrooms: 5
Bedrooms Above Ground: 5
Bedrooms Below Ground: 0
Dimensions: —
Floor Type: Hardwood
Dimensions: —
Floor Type: Hardwood
Dimensions: —
Floor Type: Hardwood
Dimensions: —
Floor Type: —
Full Bathrooms: 3
Bathroom Amenities: Separate Shower,Double Sink,Soaking Tub
Bathroom in Basement: 0
Rooms: Bedroom 5,Eating Area,Recreation Room
Basement Description: Finished,Crawl
Other Specifics
| 3 | |
| Concrete Perimeter | |
| Asphalt | |
| Patio, Brick Paver Patio, Storms/Screens | |
| Fenced Yard,Landscaped | |
| 130X111X132X54 | |
| — | |
| Full | |
| Vaulted/Cathedral Ceilings, Bar-Dry, Hardwood Floors, First Floor Bedroom, First Floor Laundry, First Floor Full Bath | |
| Double Oven, Range, Microwave, Dishwasher, Refrigerator, Washer, Dryer, Disposal, Stainless Steel Appliance(s), Wine Refrigerator | |
| Not in DB | |
| Sidewalks, Street Lights, Street Paved | |
| — | |
| — | |
| — |
Tax History
| Year | Property Taxes |
|---|---|
| 2012 | $17,146 |
| 2016 | $18,349 |
Contact Agent
Nearby Similar Homes
Nearby Sold Comparables
Contact Agent
Listing Provided By
Coldwell Banker Residential Brokerage








