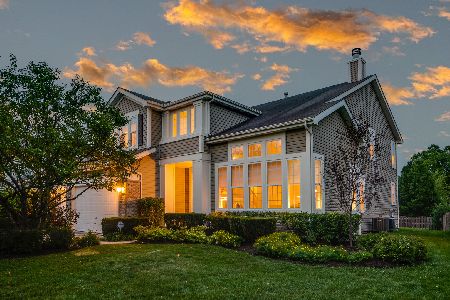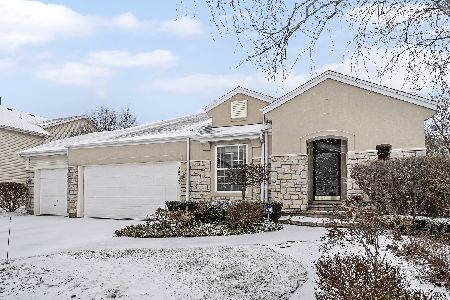2201 Avalon Drive, Buffalo Grove, Illinois 60089
$575,000
|
Sold
|
|
| Status: | Closed |
| Sqft: | 3,757 |
| Cost/Sqft: | $157 |
| Beds: | 5 |
| Baths: | 4 |
| Year Built: | 1997 |
| Property Taxes: | $20,025 |
| Days On Market: | 3251 |
| Lot Size: | 0,00 |
Description
This very spacious home offers a flowing floor-plan, plenty of fresh paint, a first floor bedroom & full bath. The dramatic 2 story foyer greets you into this sunny home in Award Winning Stevenson School District. The updated kitchen offers granite counter-tops, loaded with cabinet space, slider to the patio & a fireplace separates it from the large family room. The large family room has a wall of windows with magnificence view of the backyard and gleaming hardwood floors. The convenient 1st floor bedroom is great for in-laws or overnight guests. The 2nd floor is covered with plush carpet. There are vaulted ceilings in the master suite, a sitting area & a private bath with a jetted tub. The large guest bedrooms all boasts walk in closets. The basement is partially finished with a large rec area, a bar & a full bath, it's a perfect spot for entertaining! NEW ROOF 2012! 2 furnaces, 2 AC UNITS, 2 H2O HEATERS (1 IS 8 YRS OLD)
Property Specifics
| Single Family | |
| — | |
| — | |
| 1997 | |
| Full | |
| — | |
| No | |
| — |
| Lake | |
| Mirielle | |
| 0 / Not Applicable | |
| None | |
| Lake Michigan | |
| Public Sewer | |
| 09587334 | |
| 15214110320000 |
Nearby Schools
| NAME: | DISTRICT: | DISTANCE: | |
|---|---|---|---|
|
Grade School
Tripp School |
102 | — | |
|
Middle School
Aptakisic Junior High School |
102 | Not in DB | |
|
High School
Adlai E Stevenson High School |
125 | Not in DB | |
Property History
| DATE: | EVENT: | PRICE: | SOURCE: |
|---|---|---|---|
| 31 May, 2017 | Sold | $575,000 | MRED MLS |
| 16 Apr, 2017 | Under contract | $589,900 | MRED MLS |
| 6 Apr, 2017 | Listed for sale | $589,900 | MRED MLS |
Room Specifics
Total Bedrooms: 5
Bedrooms Above Ground: 5
Bedrooms Below Ground: 0
Dimensions: —
Floor Type: Carpet
Dimensions: —
Floor Type: Carpet
Dimensions: —
Floor Type: Carpet
Dimensions: —
Floor Type: —
Full Bathrooms: 4
Bathroom Amenities: —
Bathroom in Basement: 1
Rooms: Bedroom 5,Den,Eating Area,Office
Basement Description: Partially Finished
Other Specifics
| 3 | |
| Concrete Perimeter | |
| Concrete | |
| — | |
| — | |
| 68X125 | |
| — | |
| Full | |
| Vaulted/Cathedral Ceilings, Hardwood Floors, First Floor Bedroom | |
| Range, Microwave, Dishwasher, Refrigerator, Washer, Dryer, Disposal | |
| Not in DB | |
| Street Paved | |
| — | |
| — | |
| Gas Starter |
Tax History
| Year | Property Taxes |
|---|---|
| 2017 | $20,025 |
Contact Agent
Nearby Sold Comparables
Contact Agent
Listing Provided By
RE/MAX Top Performers






