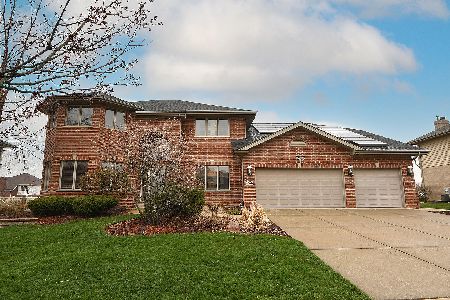21975 Thyme Lane, Frankfort, Illinois 60423
$385,000
|
Sold
|
|
| Status: | Closed |
| Sqft: | 3,400 |
| Cost/Sqft: | $117 |
| Beds: | 5 |
| Baths: | 3 |
| Year Built: | 2003 |
| Property Taxes: | $9,751 |
| Days On Market: | 1849 |
| Lot Size: | 0,35 |
Description
Located in Sandalwood Estates of Frankfort is this beautiful 2 story home! Offered on the exterior are a 3 car garage, oversized backyard with concrete patio, a new roof (2017) with transferrable warranty and new windows (2016). The interior features a Fane style layout that includes an open floor plan, vaulted ceilings, warm decor and 6 panel doors. Step inside to the main living area which hosts a sun-filled living room with vaulted ceiling; a formal dining room; family room with brick fireplace; and a well appointed kitchen. Included in the kitchen are stainless steel appliances, custom cabinets and a large eating area with French door entry to the patio. Also, on the main floor is a laundry room, powder room, and a bedroom; a great setup for related living, in-home office or remote learning. On the second floor you will enjoy a spacious loft, 2 full bathrooms and 4 large bedrooms; all with walk-in closets and including a huge master suite with vaulted ceiling. A full unfinished basement is also available for extra living space and a new furnace (2019). This home is set in the award winning 157C school district in a wonderful location to the subdivisions park, shopping, dining and Old Plank Trail!!
Property Specifics
| Single Family | |
| — | |
| — | |
| 2003 | |
| — | |
| FANE | |
| No | |
| 0.35 |
| Will | |
| Sandalwood Estates | |
| 0 / Not Applicable | |
| — | |
| — | |
| — | |
| 10962087 | |
| 1909304140020000 |
Property History
| DATE: | EVENT: | PRICE: | SOURCE: |
|---|---|---|---|
| 19 Feb, 2010 | Sold | $274,000 | MRED MLS |
| 13 Oct, 2009 | Under contract | $322,000 | MRED MLS |
| 10 Apr, 2009 | Listed for sale | $349,900 | MRED MLS |
| 19 Feb, 2021 | Sold | $385,000 | MRED MLS |
| 6 Jan, 2021 | Under contract | $399,000 | MRED MLS |
| 4 Jan, 2021 | Listed for sale | $399,000 | MRED MLS |
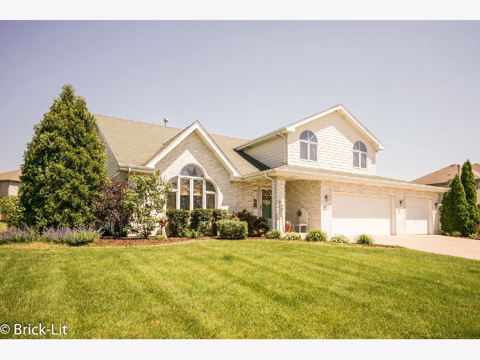
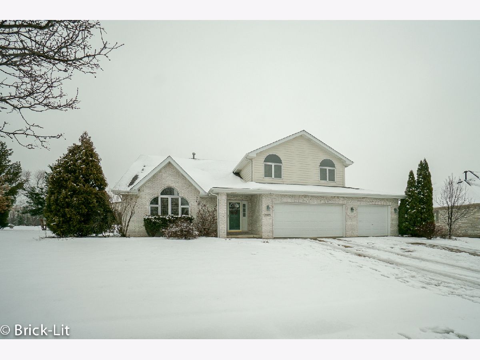
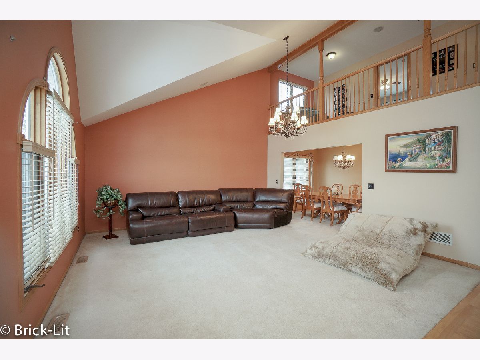
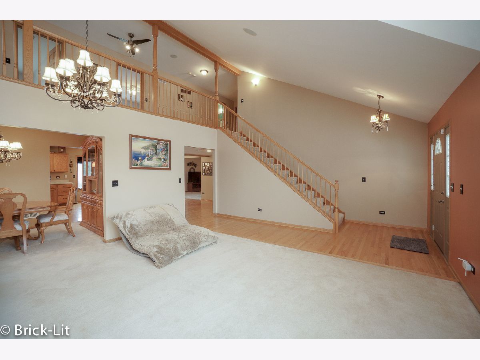
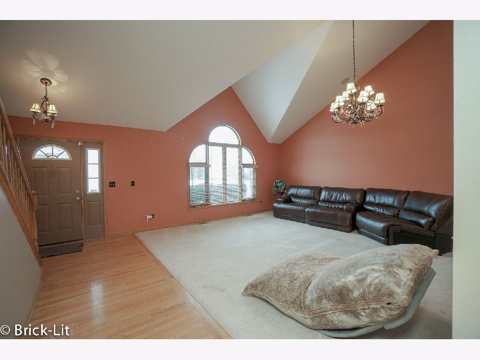
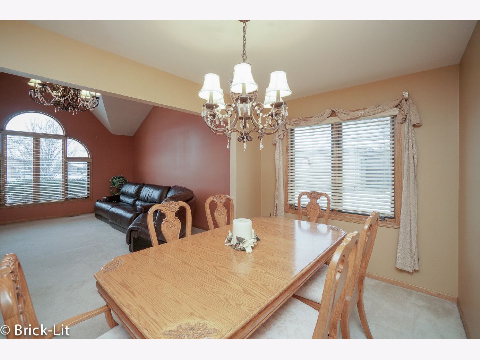
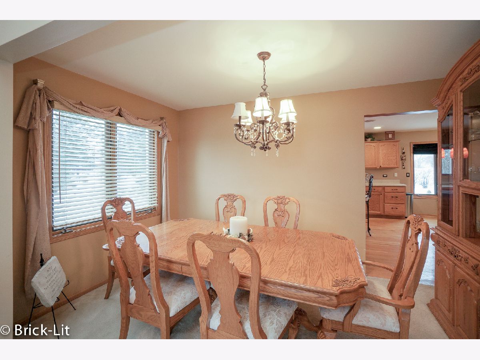
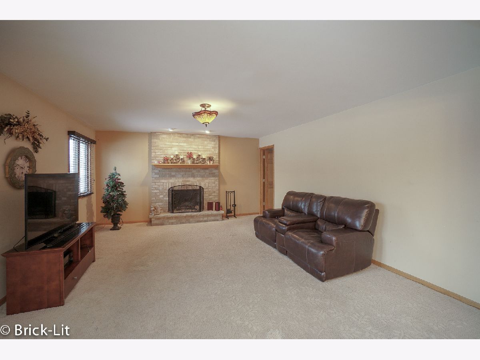
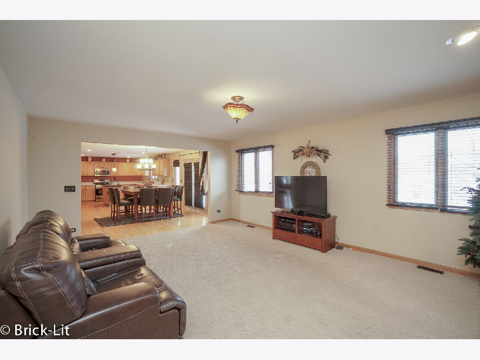
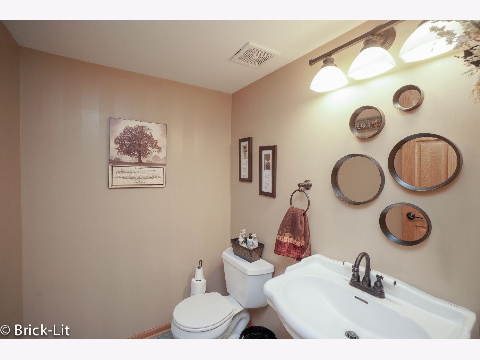
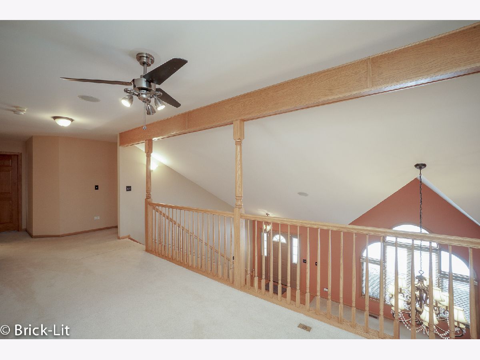
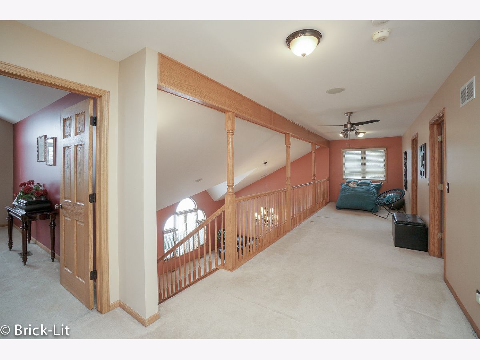
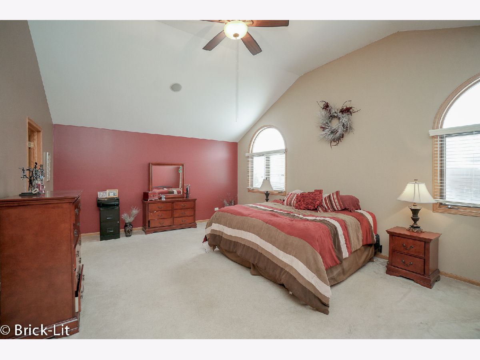
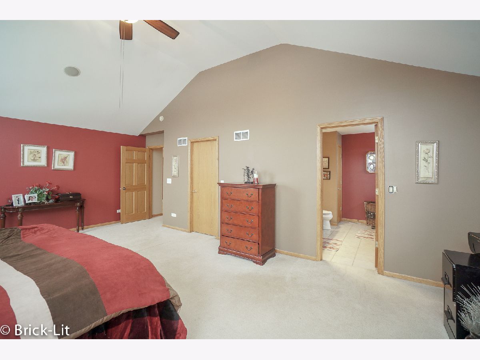
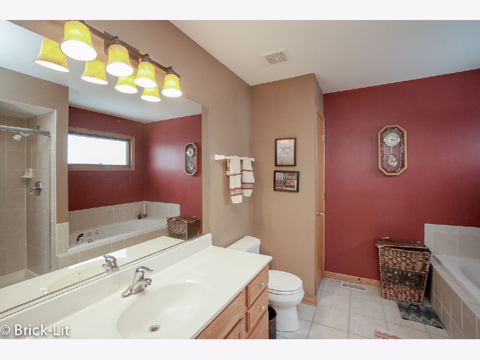
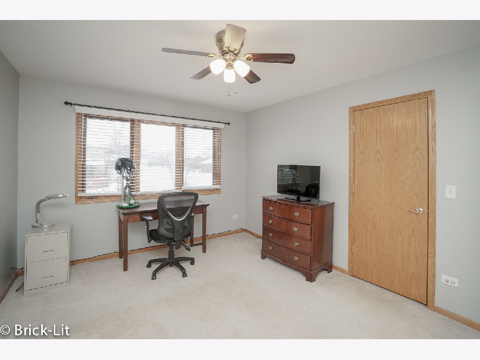
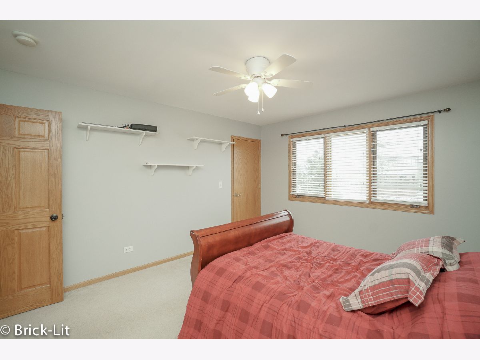
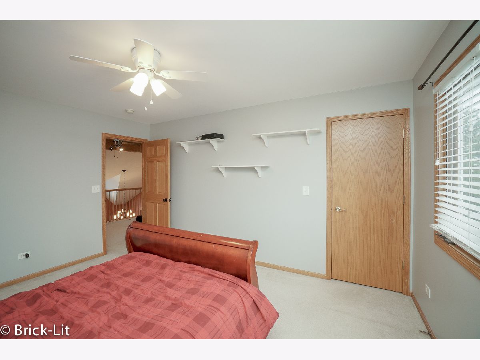
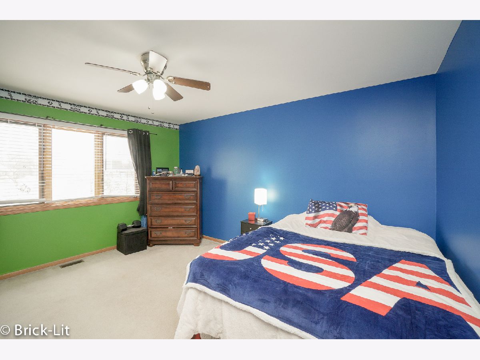
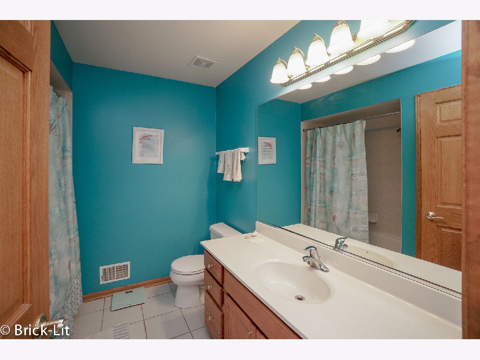
Room Specifics
Total Bedrooms: 5
Bedrooms Above Ground: 5
Bedrooms Below Ground: 0
Dimensions: —
Floor Type: —
Dimensions: —
Floor Type: —
Dimensions: —
Floor Type: —
Dimensions: —
Floor Type: —
Full Bathrooms: 3
Bathroom Amenities: Whirlpool,Separate Shower
Bathroom in Basement: 0
Rooms: —
Basement Description: Unfinished
Other Specifics
| 3 | |
| — | |
| Concrete | |
| — | |
| — | |
| 101X153 | |
| Unfinished | |
| — | |
| — | |
| — | |
| Not in DB | |
| — | |
| — | |
| — | |
| — |
Tax History
| Year | Property Taxes |
|---|---|
| 2010 | $9,672 |
| 2021 | $9,751 |
Contact Agent
Nearby Similar Homes
Nearby Sold Comparables
Contact Agent
Listing Provided By
Lincoln-Way Realty, Inc


