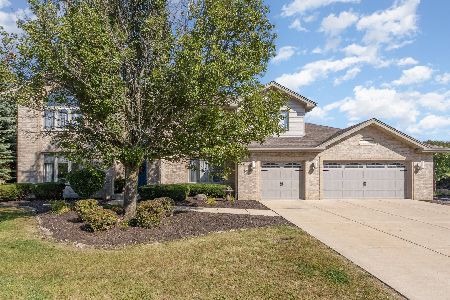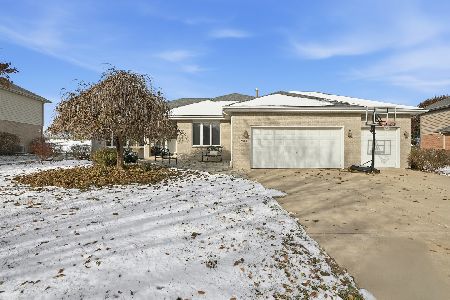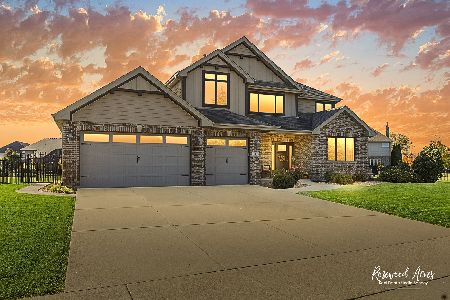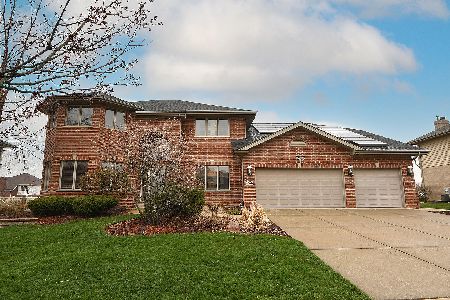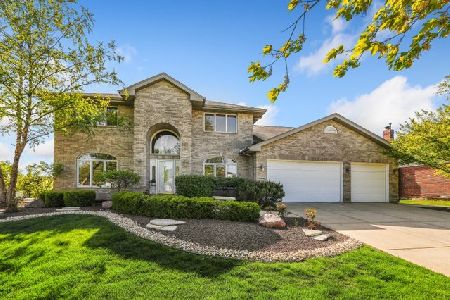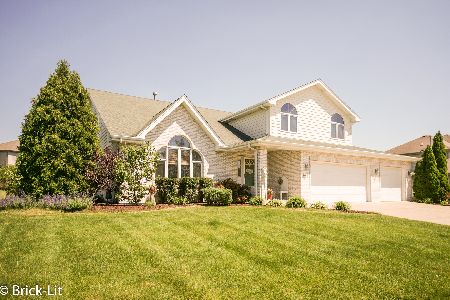21956 Thyme Lane, Frankfort, Illinois 60423
$345,000
|
Sold
|
|
| Status: | Closed |
| Sqft: | 3,372 |
| Cost/Sqft: | $105 |
| Beds: | 5 |
| Baths: | 4 |
| Year Built: | 2003 |
| Property Taxes: | $10,226 |
| Days On Market: | 2708 |
| Lot Size: | 0,40 |
Description
PRICED TO SELL! Comparable homes in subdivision sell for a much higher price. AMAZING 2 Story in Sandalwood Estates!! Boasting over 3600 sq ft, this home offers so much value with tons of potential! 9' ceilings on main level features a large eat-in kitchen with plenty of oak cabinets, island with breakfast bar, and hardwood floors. Kitchen looks over to the spacious family room with brick fireplace and French doors leading to the living room. Plenty of space for entertaining in the dining room with built in cabinets. Main level full bath and bedroom for guest or related living. Partially finished full basement with full bath. Massive master bedroom with a giant walk in closet. Dedicated master bath with double sinks, whirlpool tub, and separate stand up shower. Main level laundry/mud room leads out to the backyard with half dug in-ground pool. A concrete patio and terrific location - all this on a massive lot!!
Property Specifics
| Single Family | |
| — | |
| — | |
| 2003 | |
| Full | |
| — | |
| No | |
| 0.4 |
| Will | |
| Sandalwood Estates | |
| 140 / Annual | |
| Other | |
| Public | |
| Public Sewer | |
| 10017909 | |
| 1909304130090000 |
Nearby Schools
| NAME: | DISTRICT: | DISTANCE: | |
|---|---|---|---|
|
High School
Lincoln-way East High School |
210 | Not in DB | |
Property History
| DATE: | EVENT: | PRICE: | SOURCE: |
|---|---|---|---|
| 15 Oct, 2018 | Sold | $345,000 | MRED MLS |
| 28 Sep, 2018 | Under contract | $354,808 | MRED MLS |
| — | Last price change | $369,808 | MRED MLS |
| 14 Jul, 2018 | Listed for sale | $369,808 | MRED MLS |
Room Specifics
Total Bedrooms: 5
Bedrooms Above Ground: 5
Bedrooms Below Ground: 0
Dimensions: —
Floor Type: Carpet
Dimensions: —
Floor Type: Carpet
Dimensions: —
Floor Type: Carpet
Dimensions: —
Floor Type: —
Full Bathrooms: 4
Bathroom Amenities: Whirlpool,Separate Shower,Double Sink
Bathroom in Basement: 1
Rooms: Bedroom 5,Foyer
Basement Description: Partially Finished
Other Specifics
| 3 | |
| Concrete Perimeter | |
| Concrete | |
| Patio, In Ground Pool, Storms/Screens | |
| Landscaped | |
| 154 X 108 X 154 X 109 | |
| — | |
| Full | |
| Skylight(s), Hardwood Floors, First Floor Bedroom, First Floor Laundry, First Floor Full Bath | |
| Range, Microwave, Dishwasher, Refrigerator, Washer, Dryer, Disposal | |
| Not in DB | |
| Sidewalks, Street Lights, Street Paved | |
| — | |
| — | |
| Wood Burning, Gas Starter |
Tax History
| Year | Property Taxes |
|---|---|
| 2018 | $10,226 |
Contact Agent
Nearby Similar Homes
Nearby Sold Comparables
Contact Agent
Listing Provided By
Century 21 Pride Realty

