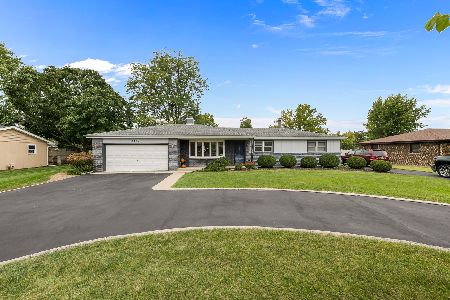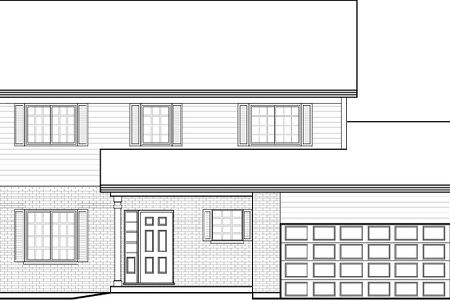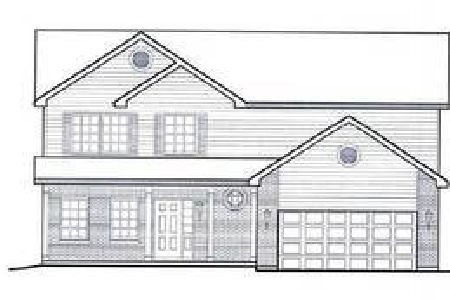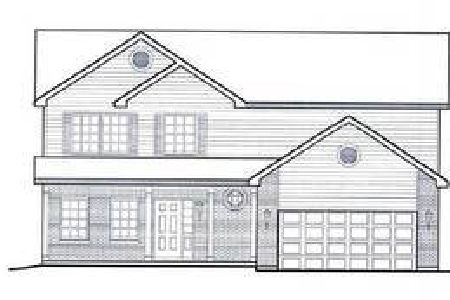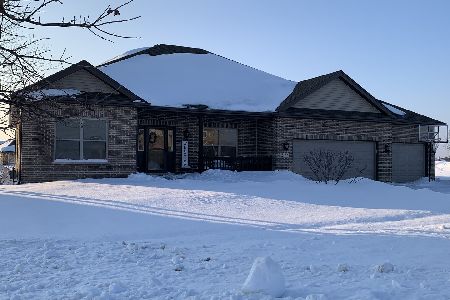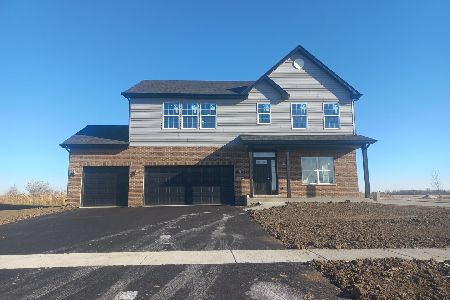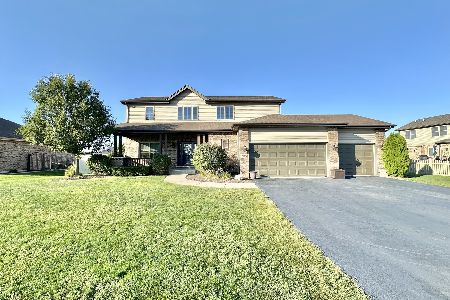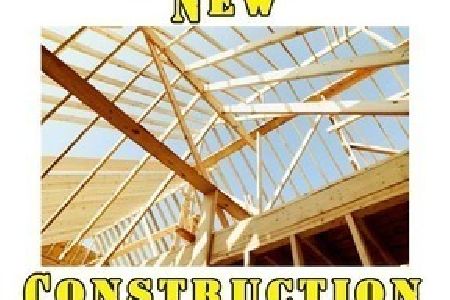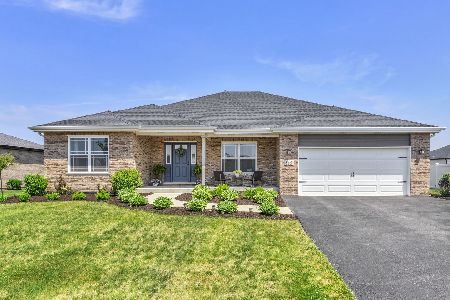2199 Sky View Drive, New Lenox, Illinois 60451
$389,000
|
Sold
|
|
| Status: | Closed |
| Sqft: | 2,700 |
| Cost/Sqft: | $144 |
| Beds: | 4 |
| Baths: | 3 |
| Year Built: | 2014 |
| Property Taxes: | $10,083 |
| Days On Market: | 2340 |
| Lot Size: | 0,39 |
Description
Why wait to build! Stunning customized Cachey Bldrs 2 story home w/ tons of upgrades. Front elevation modified to include porch & double door entry. Gleaming engineered wooden floors, better than laminate! Custom gourmet kitchen w/ built in oven, induction cooktop, custom hood fan, microwave built into island, granite counters. Den can be converted back to dining room/living room/main floor bedroom. Custom book shelves in den. Custom cabinets in laundry room. 9' ceilings & rough in for bath in basement! Tankless hot water heater. 9' main floor ceilings. Driveway seal coated. High end appliances & light fixtures. Huge corner lot. Rear fence can go to sidewalk per the village. Buyer must verify! Kitchen eating area bumped out for more room. Close proximity to Metra train and major expressways. Enjoy concerts at New Lenox Triple play concert series. Plenty of shopping, dining, & entertainment. Highly desired schools! Prestigious Sky Harbor subdivision. Motivated sellers!
Property Specifics
| Single Family | |
| — | |
| — | |
| 2014 | |
| Full | |
| — | |
| No | |
| 0.39 |
| Will | |
| — | |
| 250 / Annual | |
| Other | |
| Lake Michigan | |
| Public Sewer, Sewer-Storm | |
| 10458545 | |
| 1508361010080000 |
Nearby Schools
| NAME: | DISTRICT: | DISTANCE: | |
|---|---|---|---|
|
Grade School
Spencer Point Elementary School |
122 | — | |
|
Middle School
Alex M Martino Junior High Schoo |
122 | Not in DB | |
|
High School
Lincoln-way Central High School |
210 | Not in DB | |
Property History
| DATE: | EVENT: | PRICE: | SOURCE: |
|---|---|---|---|
| 18 Dec, 2019 | Sold | $389,000 | MRED MLS |
| 13 Nov, 2019 | Under contract | $389,500 | MRED MLS |
| — | Last price change | $389,900 | MRED MLS |
| 21 Jul, 2019 | Listed for sale | $407,900 | MRED MLS |
Room Specifics
Total Bedrooms: 4
Bedrooms Above Ground: 4
Bedrooms Below Ground: 0
Dimensions: —
Floor Type: Carpet
Dimensions: —
Floor Type: Carpet
Dimensions: —
Floor Type: Carpet
Full Bathrooms: 3
Bathroom Amenities: Whirlpool,Separate Shower,Double Sink
Bathroom in Basement: 0
Rooms: Eating Area,Den
Basement Description: Unfinished,Bathroom Rough-In
Other Specifics
| 3 | |
| Concrete Perimeter | |
| Asphalt | |
| Porch, Brick Paver Patio, Storms/Screens | |
| Corner Lot | |
| 130X140X131X130 | |
| — | |
| Full | |
| Wood Laminate Floors, First Floor Laundry, Walk-In Closet(s) | |
| Microwave, Dishwasher, Refrigerator, Washer, Dryer, Disposal, Stainless Steel Appliance(s), Cooktop, Built-In Oven, Range Hood | |
| Not in DB | |
| Sidewalks, Street Lights, Street Paved | |
| — | |
| — | |
| Gas Log, Gas Starter |
Tax History
| Year | Property Taxes |
|---|---|
| 2019 | $10,083 |
Contact Agent
Nearby Similar Homes
Nearby Sold Comparables
Contact Agent
Listing Provided By
Coldwell Banker Residential

