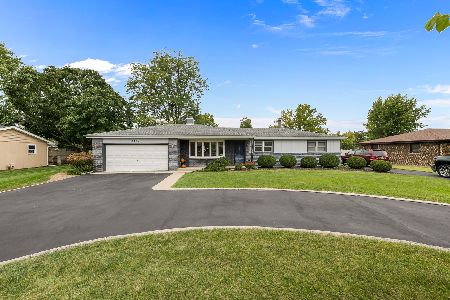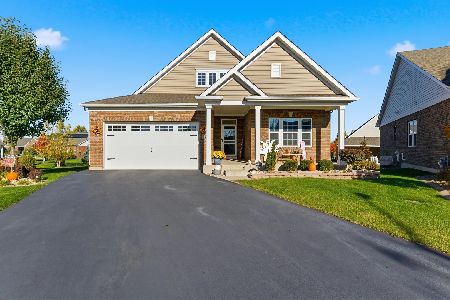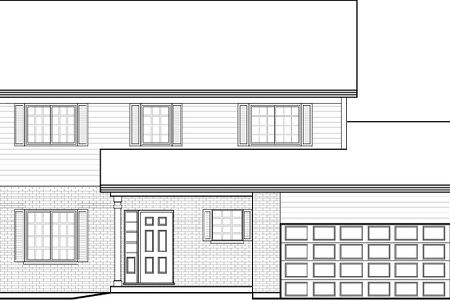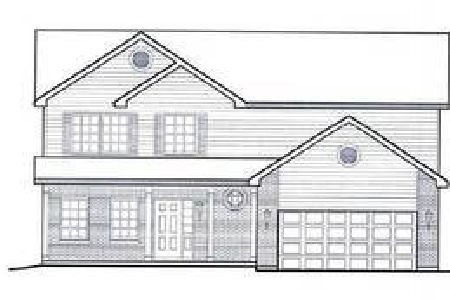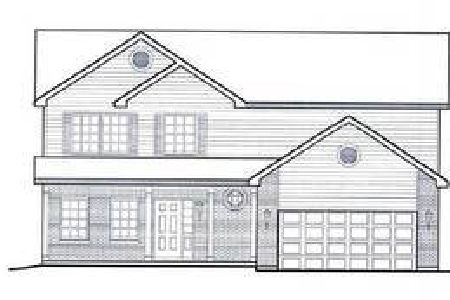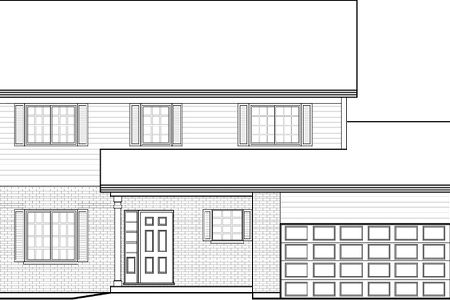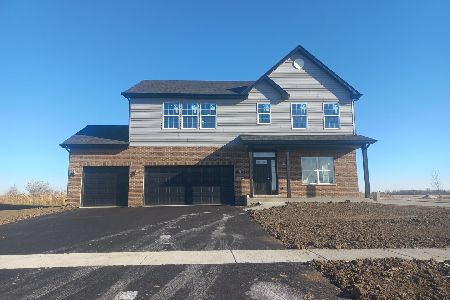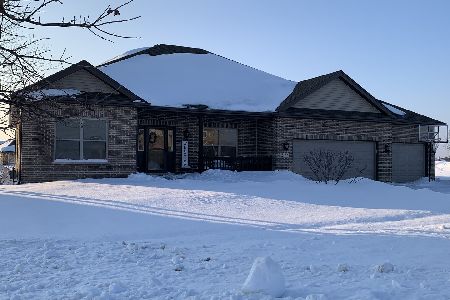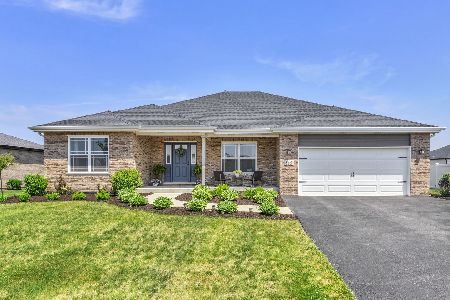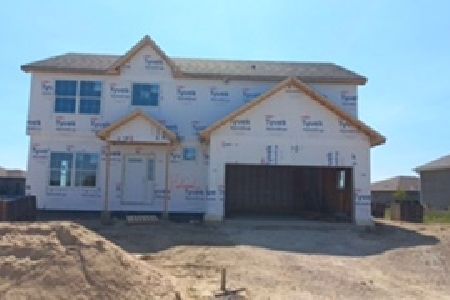2227 Jetstream Drive, New Lenox, Illinois 60451
$441,900
|
Sold
|
|
| Status: | Closed |
| Sqft: | 2,470 |
| Cost/Sqft: | $179 |
| Beds: | 4 |
| Baths: | 3 |
| Year Built: | 2023 |
| Property Taxes: | $0 |
| Days On Market: | 1152 |
| Lot Size: | 0,27 |
Description
PRICE DROP!!! ~ BRAND NEW Home READY January 2023 !!! ~ Popular SKY HARBOR ~ Located off Schoolhouse Rd.~ KINGSFORD Floor Plan ~ The KINGSFORD TWO Story has 4 Bedrooms, 2.5 Baths & Over 2400 Sq. Ft. of Living Space ~ The Living/Dining Room are Combined for GREAT ROOM Look! ~ 2nd Floor Laundry ~ Primary Bath with a Separate Shower & Tub with Double Bowl Vanity ~ Partial BASEMENT in ~ All BRICK 1st Level ~ Homesite 133 ~ Spencer Elementary, Martino Jr. High & Lincolnway Central H.S.~ -Z access to I355 & I80 ~ See the Builder's Sale's Rep for all INFO on ALL Inventory HOMES or Building on the Homesite of your choice here in SKY HARBOR of New Lenox ~ The MODEL Kingsford is Available for Viewing at 2115 Highview in Sky Harbor ( Model is Not For Sale) ~ Builder's Sales Office will prepare the Sales Contract ~
Property Specifics
| Single Family | |
| — | |
| — | |
| 2023 | |
| — | |
| KINGSFORD | |
| No | |
| 0.27 |
| Will | |
| Sky Harbor | |
| 220 / Annual | |
| — | |
| — | |
| — | |
| 11657610 | |
| 1508361020020000 |
Nearby Schools
| NAME: | DISTRICT: | DISTANCE: | |
|---|---|---|---|
|
Grade School
Spencer Point Elementary School |
122 | — | |
|
Middle School
Alex M Martino Junior High Schoo |
122 | Not in DB | |
|
High School
Lincoln-way Central High School |
210 | Not in DB | |
Property History
| DATE: | EVENT: | PRICE: | SOURCE: |
|---|---|---|---|
| 10 Mar, 2023 | Sold | $441,900 | MRED MLS |
| 22 Jan, 2023 | Under contract | $441,900 | MRED MLS |
| — | Last price change | $457,900 | MRED MLS |
| 21 Oct, 2022 | Listed for sale | $457,900 | MRED MLS |

Room Specifics
Total Bedrooms: 4
Bedrooms Above Ground: 4
Bedrooms Below Ground: 0
Dimensions: —
Floor Type: —
Dimensions: —
Floor Type: —
Dimensions: —
Floor Type: —
Full Bathrooms: 3
Bathroom Amenities: Separate Shower,Double Sink,Garden Tub
Bathroom in Basement: 0
Rooms: —
Basement Description: Unfinished
Other Specifics
| 2 | |
| — | |
| Asphalt | |
| — | |
| — | |
| 106 X 126 X 92 X 127 | |
| — | |
| — | |
| — | |
| — | |
| Not in DB | |
| — | |
| — | |
| — | |
| — |
Tax History
| Year | Property Taxes |
|---|
Contact Agent
Nearby Similar Homes
Nearby Sold Comparables
Contact Agent
Listing Provided By
RE/MAX IMPACT

