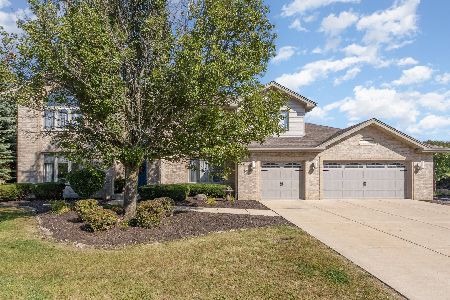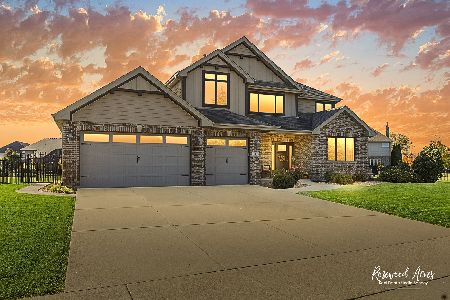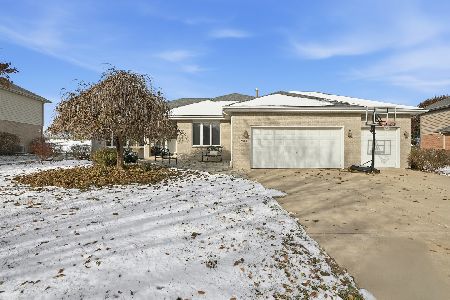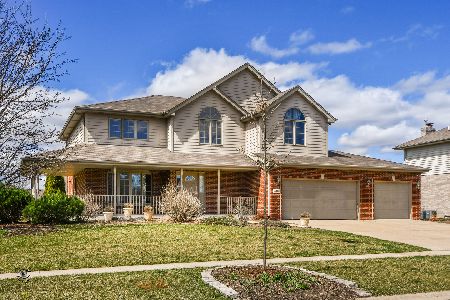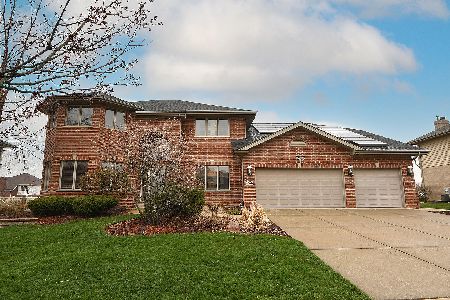21996 Thyme Lane, Frankfort, Illinois 60423
$510,000
|
Sold
|
|
| Status: | Closed |
| Sqft: | 3,339 |
| Cost/Sqft: | $142 |
| Beds: | 5 |
| Baths: | 4 |
| Year Built: | 2004 |
| Property Taxes: | $11,589 |
| Days On Market: | 1673 |
| Lot Size: | 0,35 |
Description
Spacious and meticulous 5 bedroom home with full, finished lookout basement & backyard oasis in Sandalwood of Frankfort. This 2 story home boasts spacious, oversized rooms throughout. The open concept kitchen & family room is great for entertaining and overlooks the large built in pool surrounded by a maintenance-free deck with built-in lighting and a stone fire pit. Main level bedroom can be used as an office, play room or exercise room and the half bath has been completely remodeled. Head upstairs to the GIGANTIC master en suite with 2 large walk-in closets and 3 additional bedrooms that share the other full bath. The full lookout basement has a half bath, built-in wet bar and open layout with open concept theatre. Located in the award winning Lincoln Way East HS district and conveniently located near Downtown Frankfort, this one won't last long!! ***NEW ROOF has been approved and being installed in the next 3 weeks***
Property Specifics
| Single Family | |
| — | |
| — | |
| 2004 | |
| Full | |
| — | |
| No | |
| 0.35 |
| Will | |
| — | |
| 140 / Annual | |
| Other | |
| Community Well | |
| Public Sewer | |
| 11077641 | |
| 1909304130110000 |
Nearby Schools
| NAME: | DISTRICT: | DISTANCE: | |
|---|---|---|---|
|
Grade School
Chelsea Elementary School |
157C | — | |
|
Middle School
Hickory Creek Middle School |
157C | Not in DB | |
|
High School
Lincoln-way East High School |
210 | Not in DB | |
Property History
| DATE: | EVENT: | PRICE: | SOURCE: |
|---|---|---|---|
| 30 Jun, 2021 | Sold | $510,000 | MRED MLS |
| 16 May, 2021 | Under contract | $474,900 | MRED MLS |
| 14 May, 2021 | Listed for sale | $474,900 | MRED MLS |
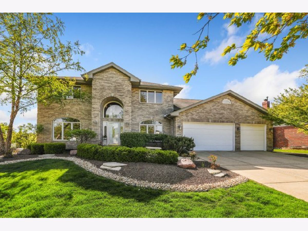
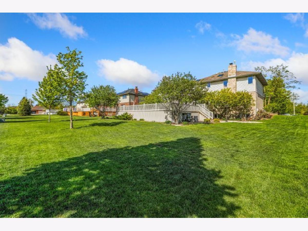
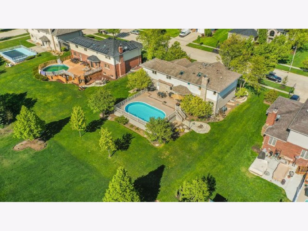
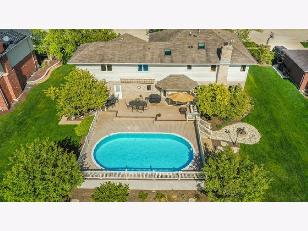
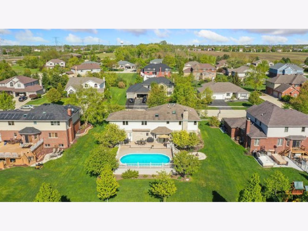
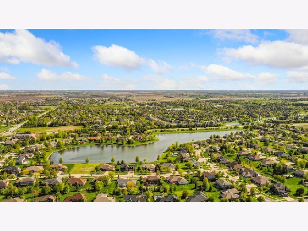
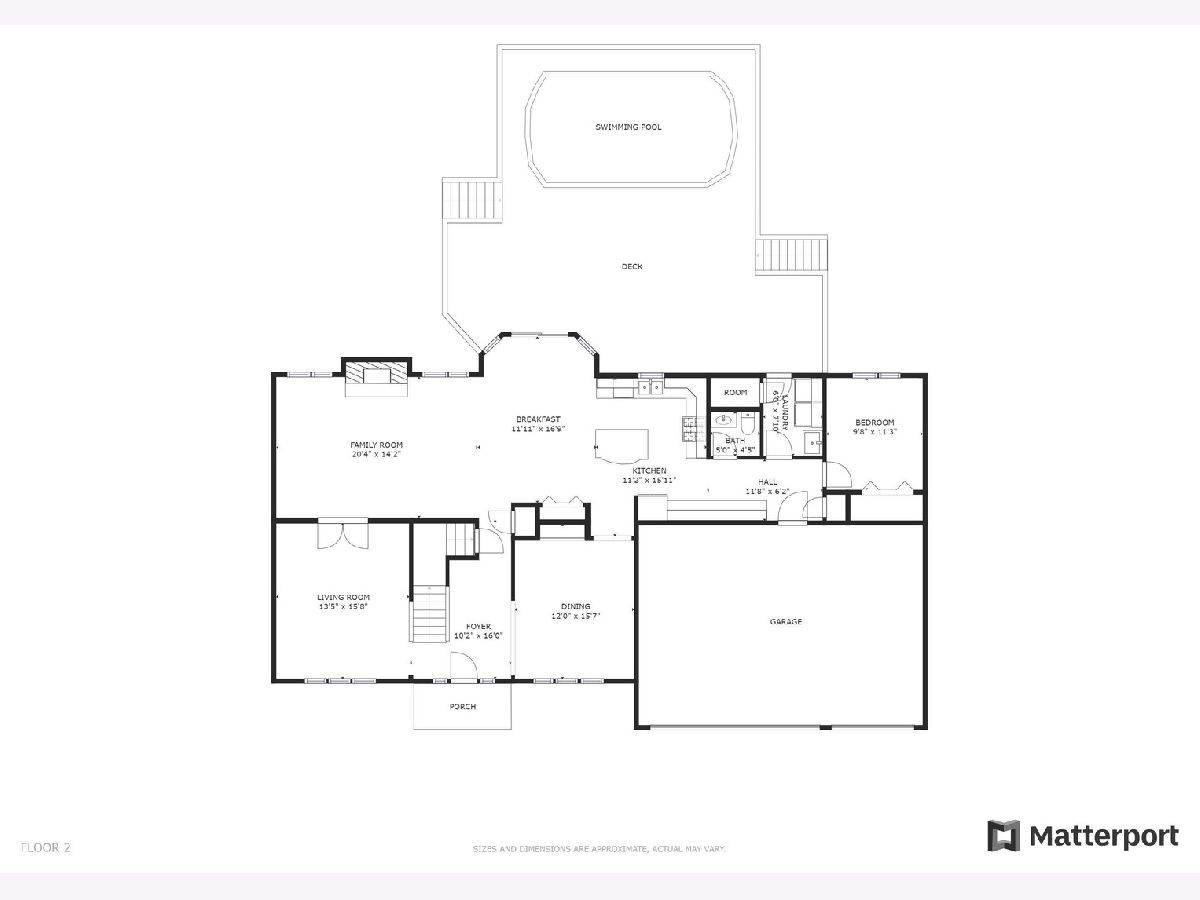
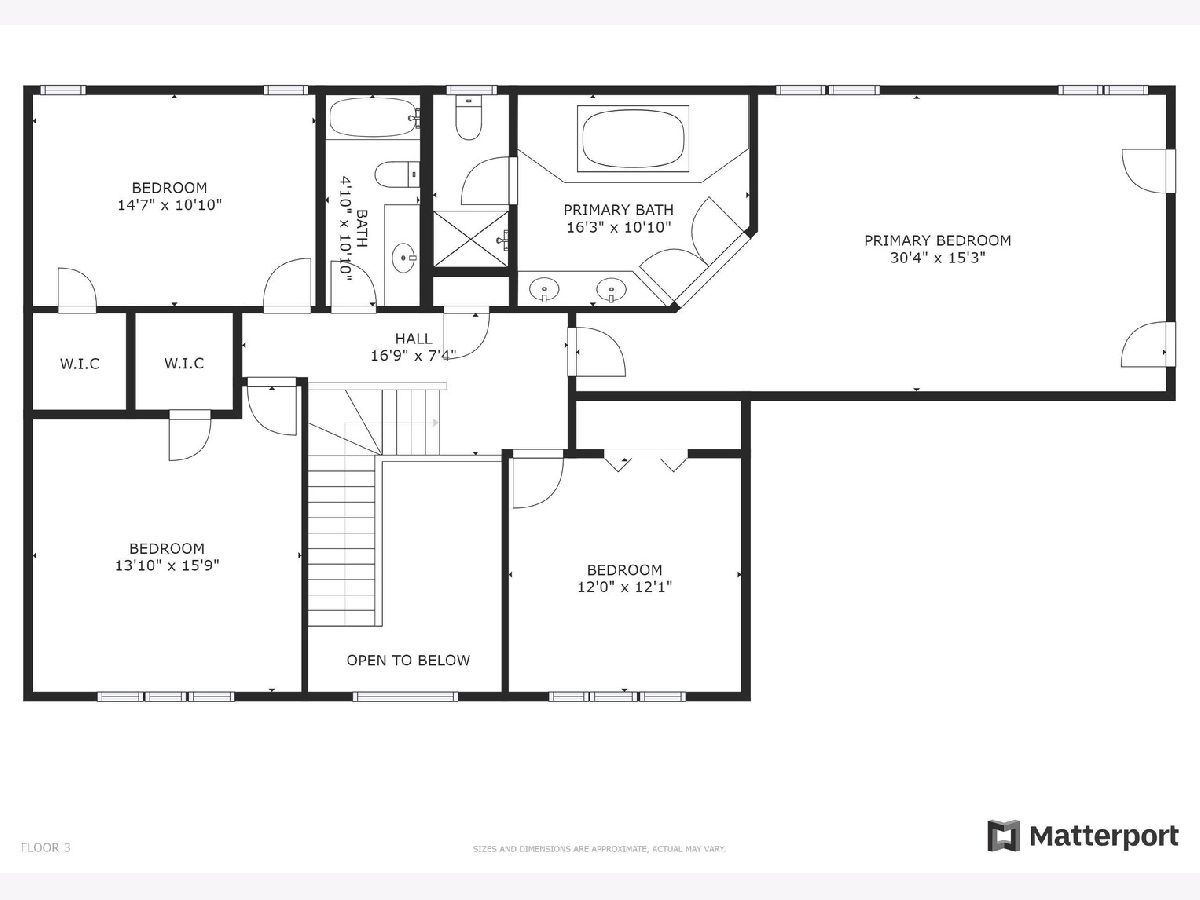
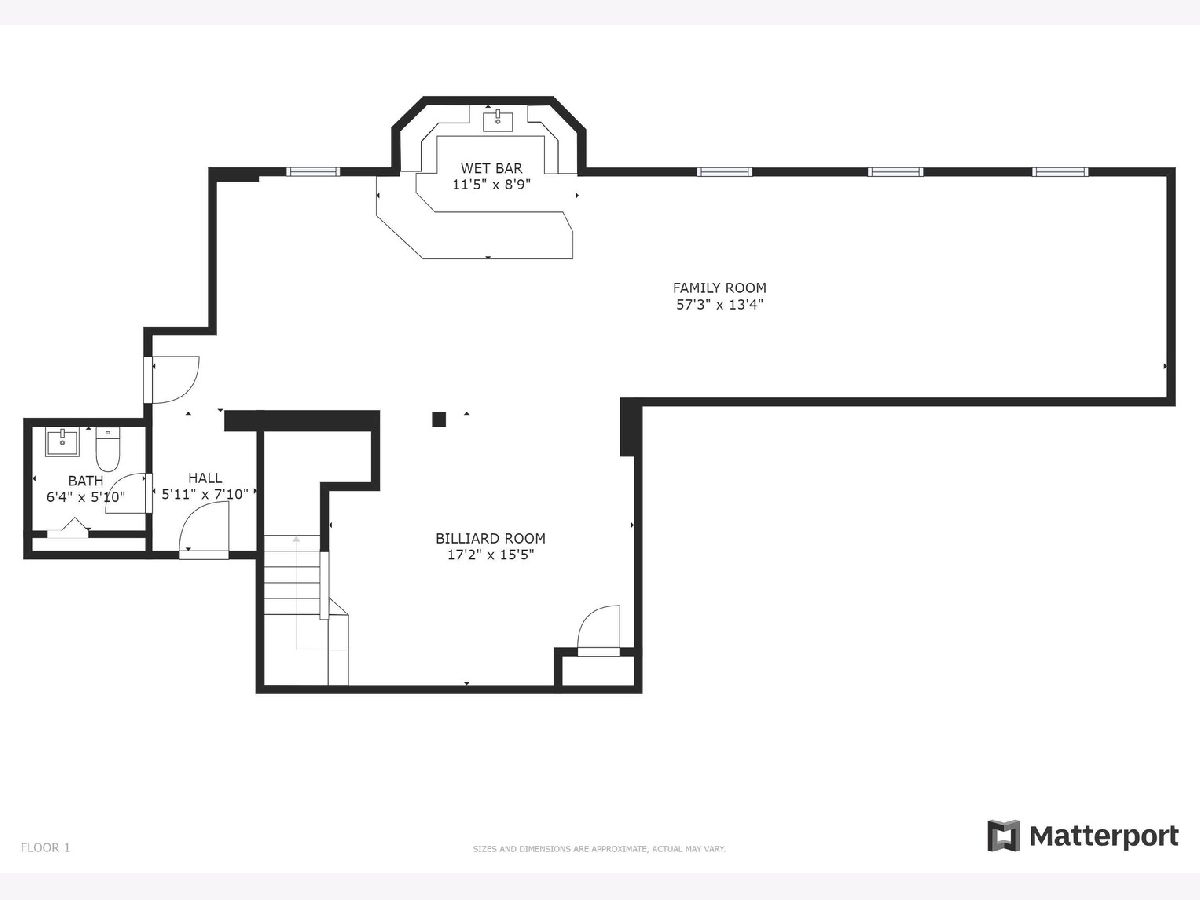
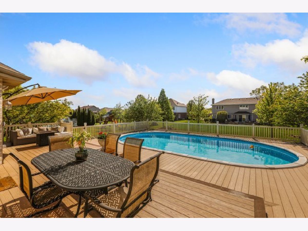
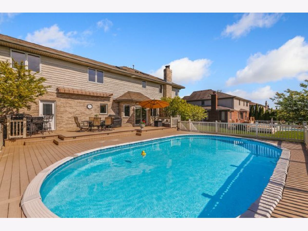
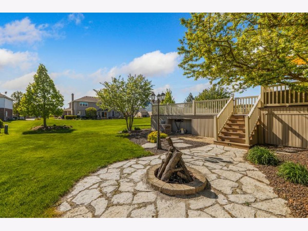
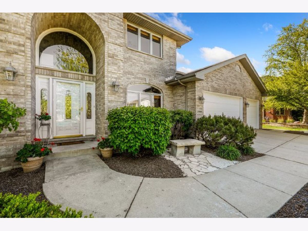
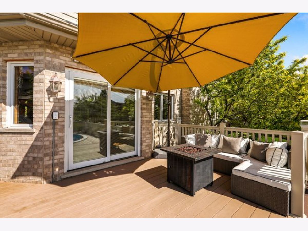
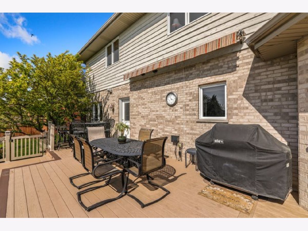
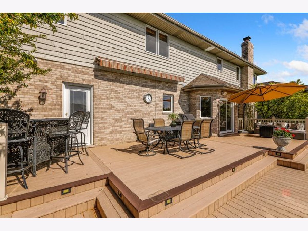
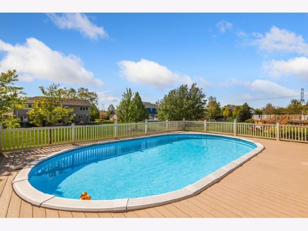
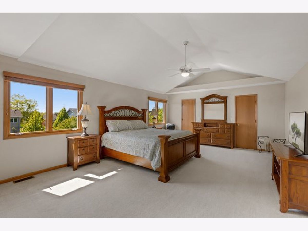
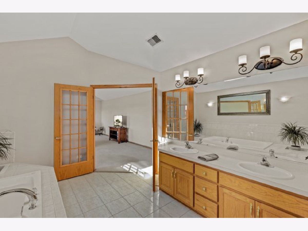
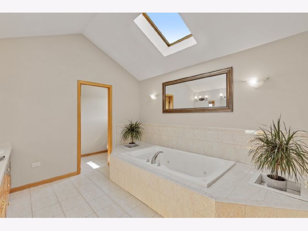
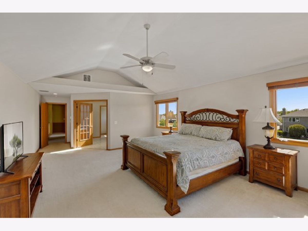
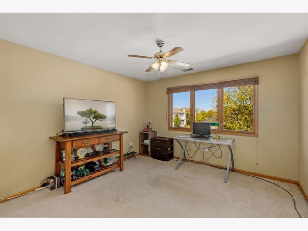
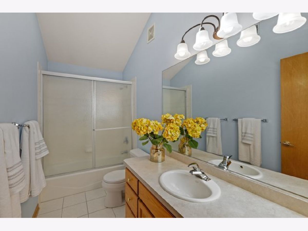
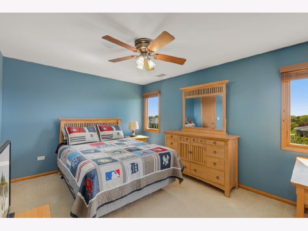
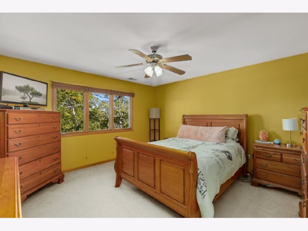
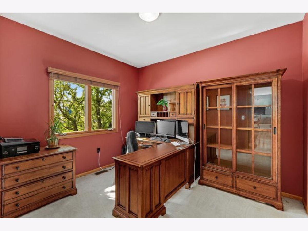
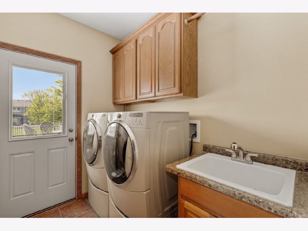
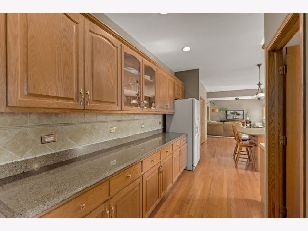
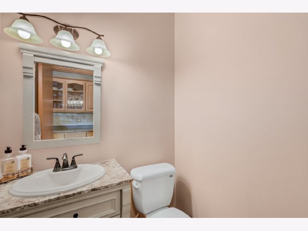
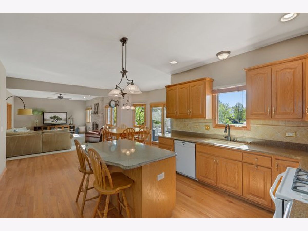
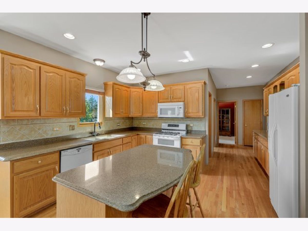
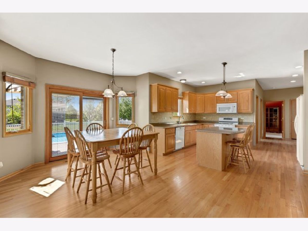
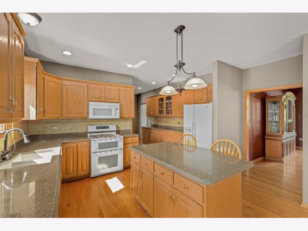
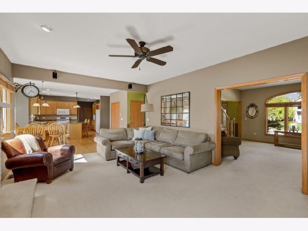
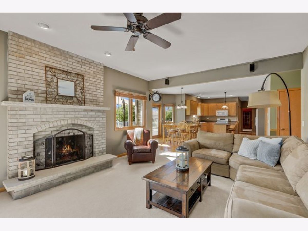
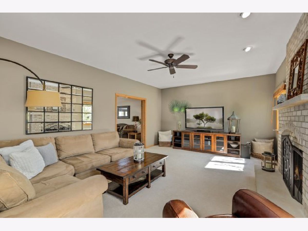
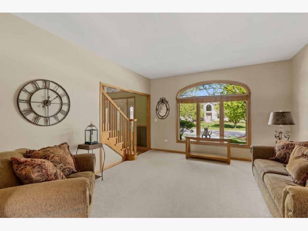
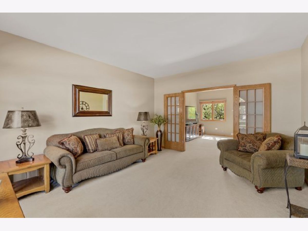
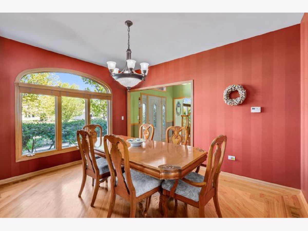
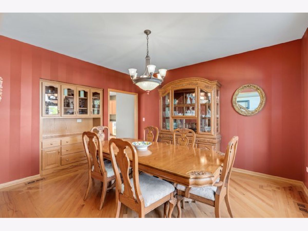
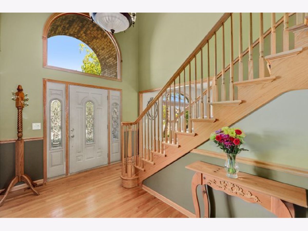
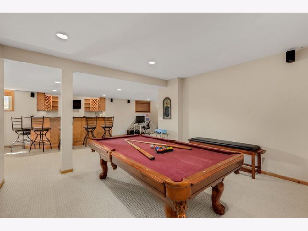
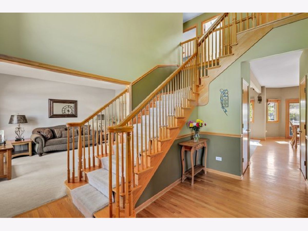
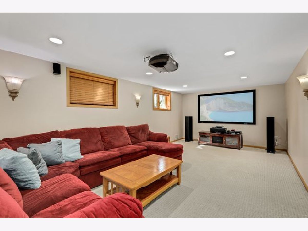
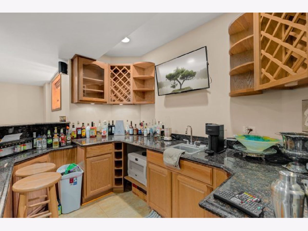
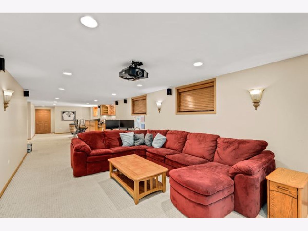
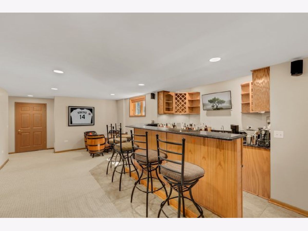
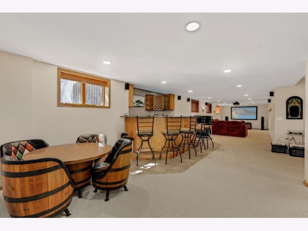
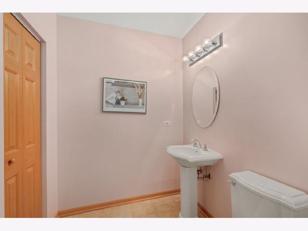
Room Specifics
Total Bedrooms: 5
Bedrooms Above Ground: 5
Bedrooms Below Ground: 0
Dimensions: —
Floor Type: Carpet
Dimensions: —
Floor Type: Carpet
Dimensions: —
Floor Type: Carpet
Dimensions: —
Floor Type: —
Full Bathrooms: 4
Bathroom Amenities: Separate Shower,Double Sink,Soaking Tub
Bathroom in Basement: 1
Rooms: Bedroom 5,Breakfast Room,Recreation Room,Family Room
Basement Description: Finished
Other Specifics
| 3 | |
| Concrete Perimeter | |
| Concrete | |
| Deck, Above Ground Pool, Storms/Screens, Fire Pit | |
| — | |
| 100X155 | |
| — | |
| Full | |
| Skylight(s), Bar-Wet, Hardwood Floors, First Floor Bedroom, First Floor Laundry, Walk-In Closet(s) | |
| Double Oven, Microwave, Dishwasher, Refrigerator, Washer, Dryer, Disposal, Water Softener Owned | |
| Not in DB | |
| Park, Pool, Sidewalks, Street Lights, Street Paved | |
| — | |
| — | |
| Gas Log, Gas Starter |
Tax History
| Year | Property Taxes |
|---|---|
| 2021 | $11,589 |
Contact Agent
Nearby Similar Homes
Nearby Sold Comparables
Contact Agent
Listing Provided By
Redfin Corporation

