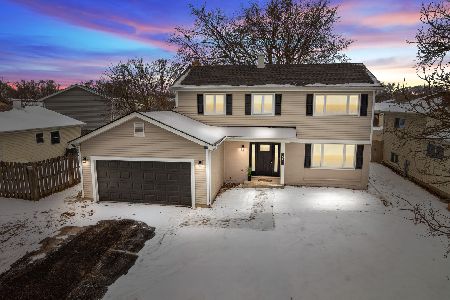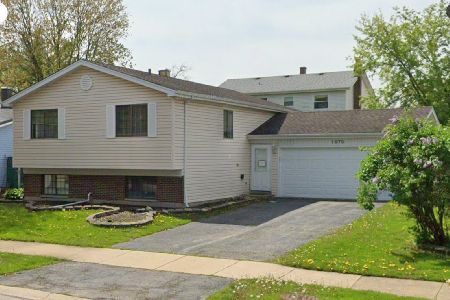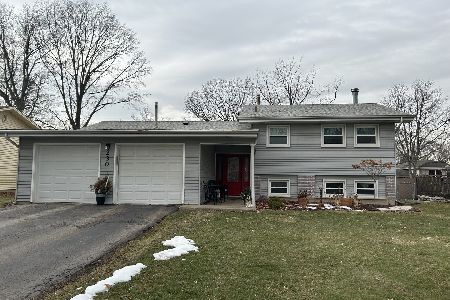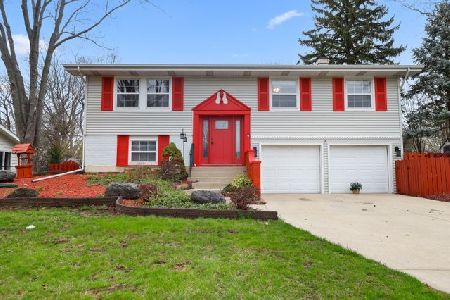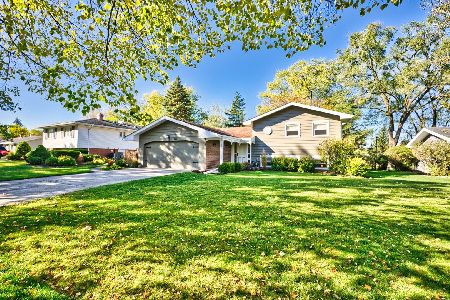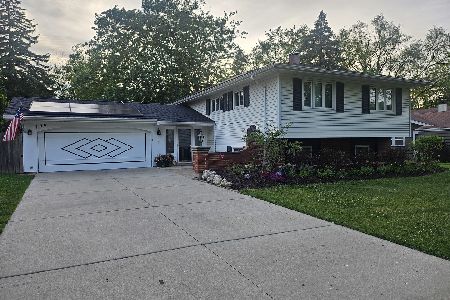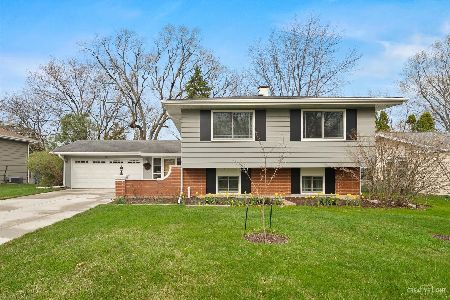21W010 Marlborough Lane, Lombard, Illinois 60148
$292,000
|
Sold
|
|
| Status: | Closed |
| Sqft: | 1,901 |
| Cost/Sqft: | $157 |
| Beds: | 3 |
| Baths: | 2 |
| Year Built: | 1965 |
| Property Taxes: | $6,165 |
| Days On Market: | 2922 |
| Lot Size: | 0,23 |
Description
3-bedroom, 2-bath well maintained split-level home. This house was just painted and features newer, flooring, furnace, air conditioner, roof, appliances and gutters as well as an updated kitchen (featuring granite countertops)/baths. The home has hardwood floors and solid wood doors, a 2.5-car attached garage, storage shed, 2 level concrete/brick paver patio, fenced yard and porch. The lower level offers a family room with sliding glass doors (leading to large 2 level rear patio) and a separate laundry/utility room. Near transportation, shopping, Yorktown Mall and Oak Brook Center. Close to pool, golf course and a short walk to Kensington Park. Butterfield Elementary School has been nominated as a National Blue Ribbon School by the U. S. Department of Education in the category of "Exemplary High Performing Schools." Butterfield School is just one of just 16 public schools nominated as an "Exemplary High Performing School" in Illinois this year.
Property Specifics
| Single Family | |
| — | |
| Tri-Level | |
| 1965 | |
| None | |
| JEFFERSON | |
| No | |
| 0.23 |
| Du Page | |
| Butterfield East | |
| 0 / Not Applicable | |
| None | |
| Public | |
| Public Sewer | |
| 09870149 | |
| 0525207011 |
Nearby Schools
| NAME: | DISTRICT: | DISTANCE: | |
|---|---|---|---|
|
Grade School
Butterfield Elementary School |
44 | — | |
|
Middle School
Glenn Westlake Middle School |
44 | Not in DB | |
|
High School
Glenbard South High School |
87 | Not in DB | |
Property History
| DATE: | EVENT: | PRICE: | SOURCE: |
|---|---|---|---|
| 13 Apr, 2018 | Sold | $292,000 | MRED MLS |
| 8 Mar, 2018 | Under contract | $299,000 | MRED MLS |
| 1 Mar, 2018 | Listed for sale | $299,000 | MRED MLS |
Room Specifics
Total Bedrooms: 3
Bedrooms Above Ground: 3
Bedrooms Below Ground: 0
Dimensions: —
Floor Type: Hardwood
Dimensions: —
Floor Type: Wood Laminate
Full Bathrooms: 2
Bathroom Amenities: Separate Shower
Bathroom in Basement: —
Rooms: Utility Room-Lower Level
Basement Description: None
Other Specifics
| 2 | |
| Concrete Perimeter | |
| Asphalt | |
| Deck, Patio, Porch, Brick Paver Patio | |
| Fenced Yard | |
| 80X159X61X134 | |
| Unfinished | |
| None | |
| Wood Laminate Floors | |
| Dishwasher, Refrigerator, Washer, Dryer, Disposal, Cooktop, Built-In Oven, Range Hood | |
| Not in DB | |
| Park, Curbs, Sidewalks, Street Lights, Street Paved | |
| — | |
| — | |
| — |
Tax History
| Year | Property Taxes |
|---|---|
| 2018 | $6,165 |
Contact Agent
Nearby Similar Homes
Nearby Sold Comparables
Contact Agent
Listing Provided By
Comstock Realty Group

