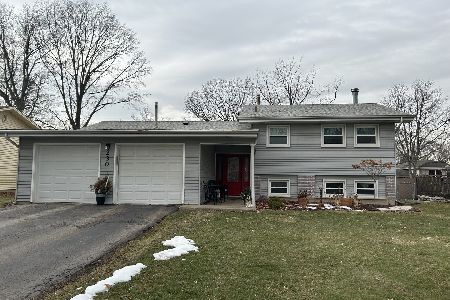21W058 Coronet Road, Lombard, Illinois 60148
$305,000
|
Sold
|
|
| Status: | Closed |
| Sqft: | 1,092 |
| Cost/Sqft: | $274 |
| Beds: | 3 |
| Baths: | 2 |
| Year Built: | 1961 |
| Property Taxes: | $4,633 |
| Days On Market: | 1725 |
| Lot Size: | 0,24 |
Description
Don't miss out on this Beautiful 3 Bedroom Raised Ranch Home! Great Location near Restaurants, Shopping and Schools- The Main level was Freshly painted and has hardwood flooring - Living room with Light Filtering Bay Window - Spacious Dining room -Large Newer Deck off the Kitchen & Full bath with Newer flooring - The Lower level has fresh paint with Generous size Family room, Wood burning Fireplace, Full Bath & closet! **Could be a possible 4th bedroom!!** Also a utility/Laundry room and a crawl space for lots of storage- Plus a 1 car garage! Close to expressways and everything you need! SELLER OFFERING A 1 YEAR HOME WARRANTY!
Property Specifics
| Single Family | |
| — | |
| — | |
| 1961 | |
| None | |
| — | |
| No | |
| 0.24 |
| Du Page | |
| — | |
| — / Not Applicable | |
| None | |
| Lake Michigan | |
| Public Sewer | |
| 11118044 | |
| 0525406038 |
Nearby Schools
| NAME: | DISTRICT: | DISTANCE: | |
|---|---|---|---|
|
Grade School
Butterfield Elementary School |
44 | — | |
|
Middle School
Glenn Westlake Middle School |
44 | Not in DB | |
|
High School
Glenbard South High School |
87 | Not in DB | |
Property History
| DATE: | EVENT: | PRICE: | SOURCE: |
|---|---|---|---|
| 22 Jul, 2021 | Sold | $305,000 | MRED MLS |
| 15 Jun, 2021 | Under contract | $299,000 | MRED MLS |
| — | Last price change | $309,900 | MRED MLS |
| 10 Jun, 2021 | Listed for sale | $309,900 | MRED MLS |

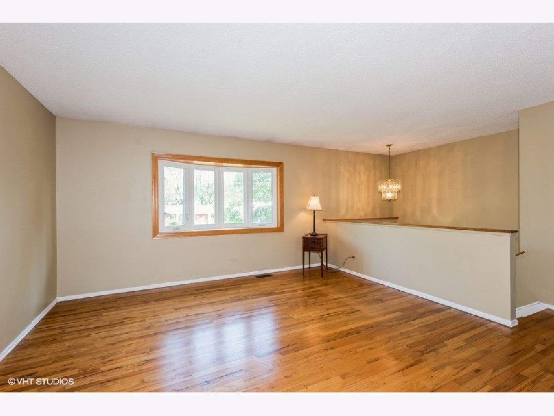
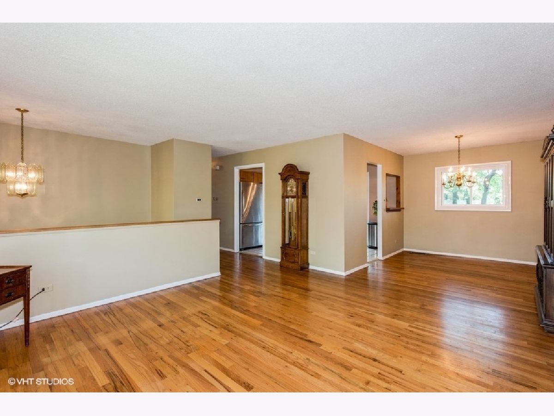
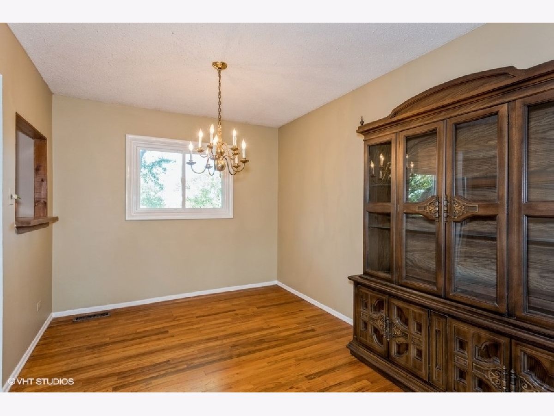
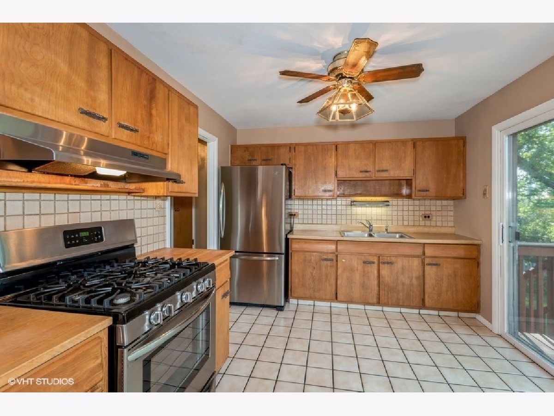
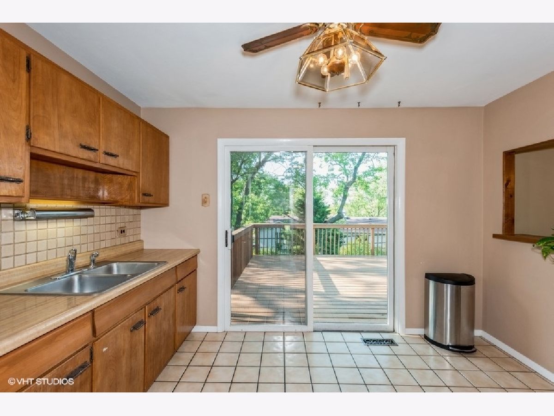
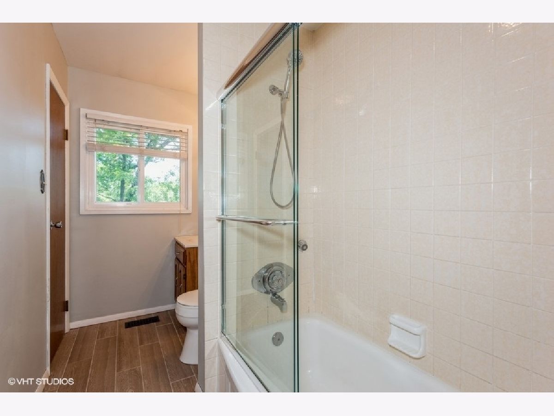
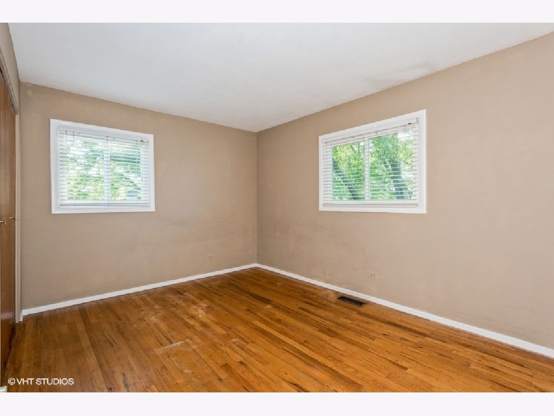
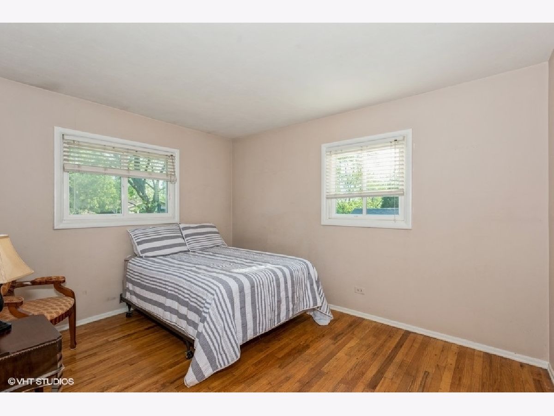
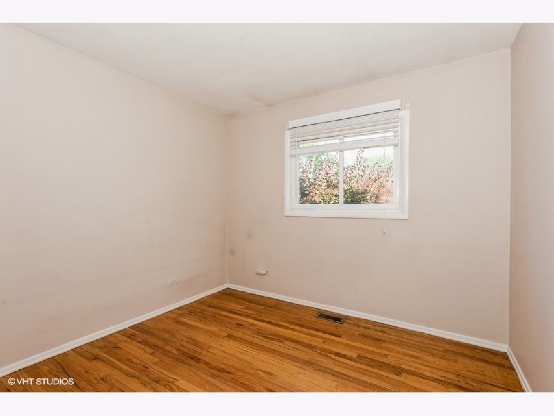
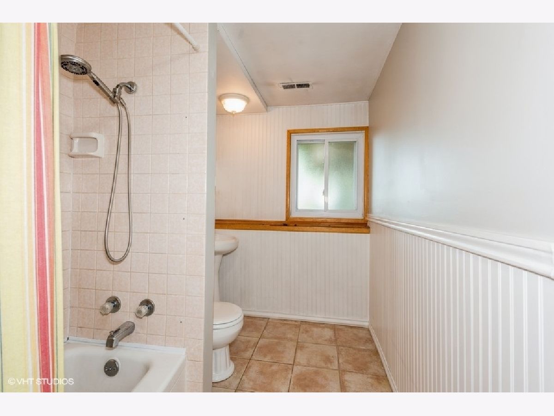
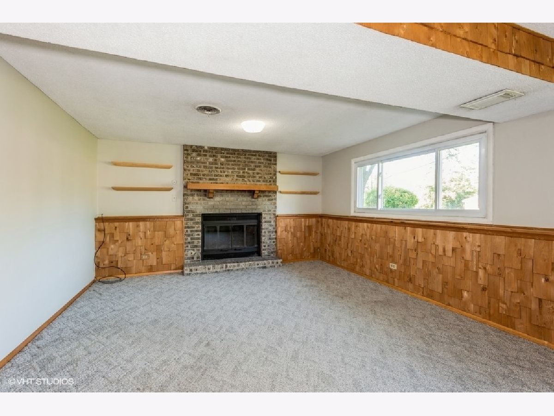
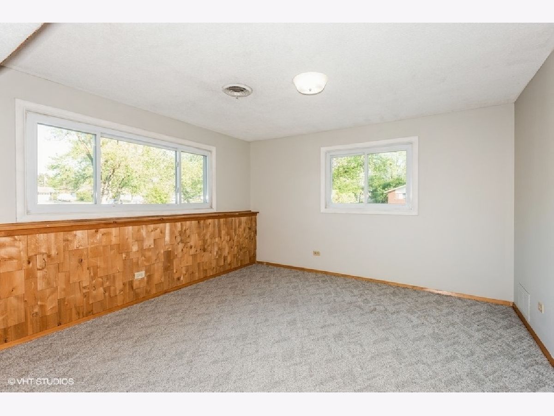
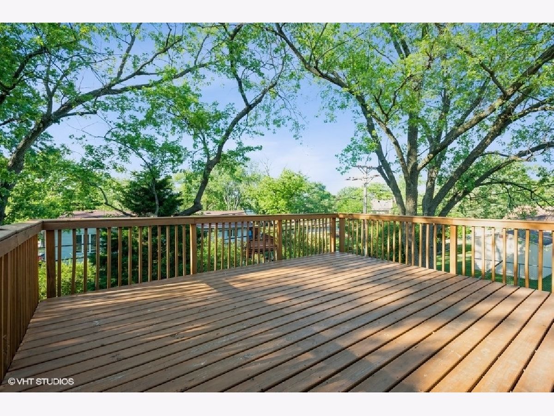
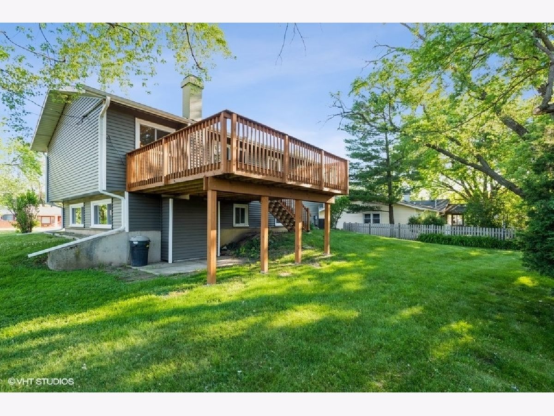
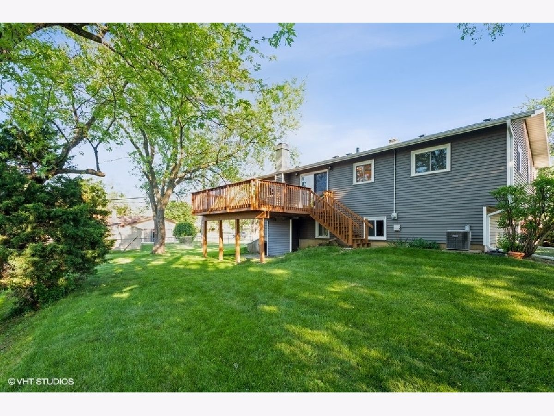
Room Specifics
Total Bedrooms: 3
Bedrooms Above Ground: 3
Bedrooms Below Ground: 0
Dimensions: —
Floor Type: Hardwood
Dimensions: —
Floor Type: Hardwood
Full Bathrooms: 2
Bathroom Amenities: Soaking Tub
Bathroom in Basement: 0
Rooms: No additional rooms
Basement Description: None
Other Specifics
| 1 | |
| — | |
| Concrete | |
| Deck, Porch, Storms/Screens | |
| — | |
| 95X108X95X113 | |
| — | |
| None | |
| Hardwood Floors, Some Carpeting, Some Window Treatmnt | |
| Range, Refrigerator, Washer, Dryer | |
| Not in DB | |
| Park, Curbs, Street Lights, Street Paved | |
| — | |
| — | |
| Wood Burning, Gas Starter |
Tax History
| Year | Property Taxes |
|---|---|
| 2021 | $4,633 |
Contact Agent
Nearby Similar Homes
Nearby Sold Comparables
Contact Agent
Listing Provided By
Berkshire Hathaway HomeServices Starck Real Estate

