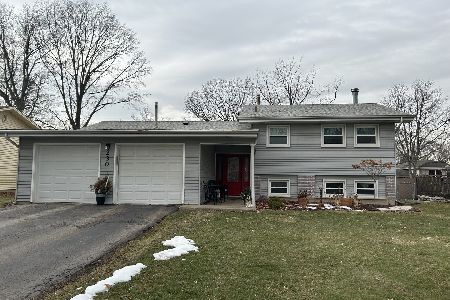21w081 Coronet Road, Lombard, Illinois 60148
$376,000
|
Sold
|
|
| Status: | Closed |
| Sqft: | 2,212 |
| Cost/Sqft: | $165 |
| Beds: | 4 |
| Baths: | 2 |
| Year Built: | 1962 |
| Property Taxes: | $7,208 |
| Days On Market: | 569 |
| Lot Size: | 0,24 |
Description
Living is easy in this impressive, generously spacious (approximately 2,212 SF), split level home in Butterfield East. The floor plan encompasses 4 bedrooms (1 on the main level) with plenty of room for home office, study, sleep and storage. The living room and dining room combo, with brand new flooring, is a great space for conversation or relaxation. A stylish kitchen with white cabinets, that has plenty of room for a large table. On the 2nd floor there are 3 bedrooms and a full bathroom. The lower level features a family room, full bathroom and sun room. When the weather is nice, there is access in the back of the house to a large patio in the backyard including a nice shed and fenced-in yard! This home is the perfect set up for a work from home lifestyle or multi-generational family. A+ location in highly sought-after area close to restaurants, shops, and transportation! Walk to school and park. Less than 10 minutes to Metra train! Live here and make it a wonderful life!
Property Specifics
| Single Family | |
| — | |
| — | |
| 1962 | |
| — | |
| — | |
| No | |
| 0.24 |
| — | |
| Butterfield East | |
| — / Not Applicable | |
| — | |
| — | |
| — | |
| 12112856 | |
| 0525411009 |
Nearby Schools
| NAME: | DISTRICT: | DISTANCE: | |
|---|---|---|---|
|
Grade School
Butterfield Elementary School |
44 | — | |
|
Middle School
Glenn Westlake Middle School |
44 | Not in DB | |
|
High School
Glenbard South High School |
87 | Not in DB | |
|
Alternate High School
Glenbard East High School |
— | Not in DB | |
Property History
| DATE: | EVENT: | PRICE: | SOURCE: |
|---|---|---|---|
| 16 Sep, 2024 | Sold | $376,000 | MRED MLS |
| 11 Aug, 2024 | Under contract | $365,000 | MRED MLS |
| 8 Aug, 2024 | Listed for sale | $365,000 | MRED MLS |
































Room Specifics
Total Bedrooms: 4
Bedrooms Above Ground: 4
Bedrooms Below Ground: 0
Dimensions: —
Floor Type: —
Dimensions: —
Floor Type: —
Dimensions: —
Floor Type: —
Full Bathrooms: 2
Bathroom Amenities: —
Bathroom in Basement: 0
Rooms: —
Basement Description: Slab
Other Specifics
| — | |
| — | |
| Concrete | |
| — | |
| — | |
| 90X120X63X21X118 | |
| — | |
| — | |
| — | |
| — | |
| Not in DB | |
| — | |
| — | |
| — | |
| — |
Tax History
| Year | Property Taxes |
|---|---|
| 2024 | $7,208 |
Contact Agent
Nearby Similar Homes
Nearby Sold Comparables
Contact Agent
Listing Provided By
Platinum Partners Realtors







