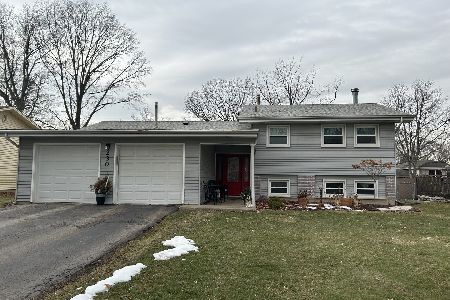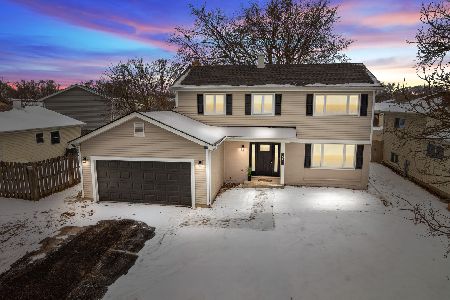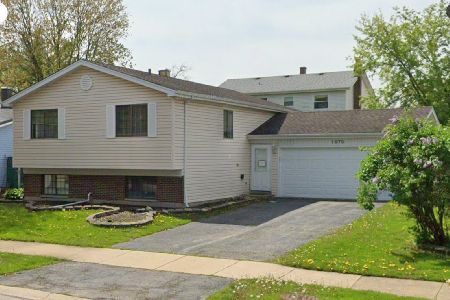21W058 Hampton Lane, Lombard, Illinois 60148
$360,000
|
Sold
|
|
| Status: | Closed |
| Sqft: | 1,944 |
| Cost/Sqft: | $185 |
| Beds: | 4 |
| Baths: | 2 |
| Year Built: | 1964 |
| Property Taxes: | $6,443 |
| Days On Market: | 1779 |
| Lot Size: | 0,26 |
Description
Absolutely STUNNING raised ranch home in the desired Butterfield East Subdivision of Lombard. This great location is conveniently located just blocks away from the I-355 expressway interchange, just minutes to I-290 Expressway, Yorktown Center Mall and within walking distance to Kensington Park and Butterfield Elementary School. Over 1900 sq ft of living space, 4 bedrooms and 2 full baths. Gleaming hardwood floors on the main level. Jaw dropping kitchen was fully remodeled in 2019 and features new stainless-steel appliances, brand new cabinetry, ceramic tiled back splash, quartz counter tops, light fixtures, new fixtures, recessed lighting, and shiplap accented walls. Freshly painted main level, lover level bath and bedroom. Generous sized family room with a double set of sliding patio doors. Ceramic tiled flooring and tub/shower surrounds in both bathrooms. The backyard is paradise and is the perfect oasis for gatherings and entertaining. Summer can't come soon enough! This fully fenced yard has lush landscaping, mature trees, and shrubs. Brand new TREX deck and new concrete patio installed in 2018. Other major updates included newer windows, doors, and roof (approx. 2014-2016). 1.5 Car attached garage and a side apron driveway allows for plenty of parking. There is nothing to do but move in here!!
Property Specifics
| Single Family | |
| — | |
| Bi-Level | |
| 1964 | |
| None | |
| — | |
| No | |
| 0.26 |
| Du Page | |
| Butterfield East | |
| 0 / Not Applicable | |
| None | |
| Public | |
| Public Sewer | |
| 11041853 | |
| 0525214011 |
Nearby Schools
| NAME: | DISTRICT: | DISTANCE: | |
|---|---|---|---|
|
Grade School
Butterfield Elementary School |
44 | — | |
|
Middle School
Glenn Westlake Middle School |
44 | Not in DB | |
|
High School
Glenbard South High School |
87 | Not in DB | |
Property History
| DATE: | EVENT: | PRICE: | SOURCE: |
|---|---|---|---|
| 1 Jun, 2016 | Sold | $270,000 | MRED MLS |
| 15 Apr, 2016 | Under contract | $279,900 | MRED MLS |
| — | Last price change | $285,000 | MRED MLS |
| 15 Mar, 2016 | Listed for sale | $285,000 | MRED MLS |
| 1 Jun, 2021 | Sold | $360,000 | MRED MLS |
| 20 Apr, 2021 | Under contract | $359,900 | MRED MLS |
| 17 Apr, 2021 | Listed for sale | $359,900 | MRED MLS |
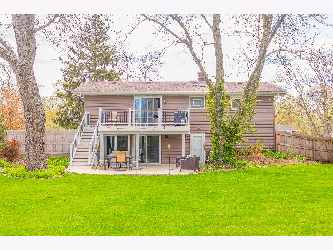
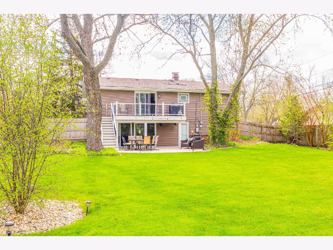
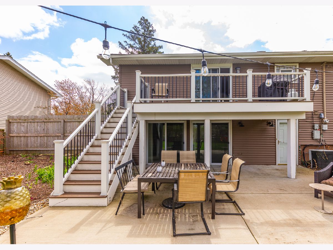
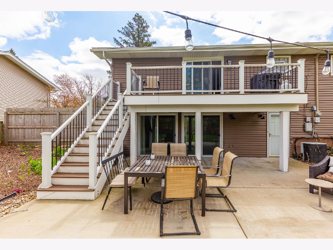
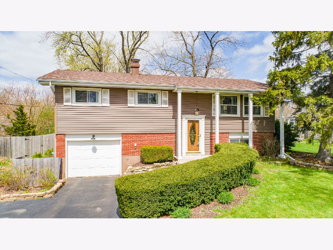
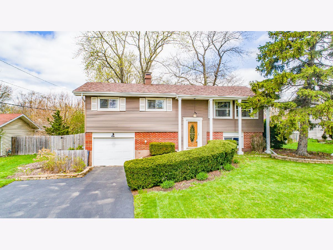
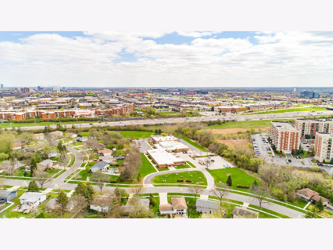
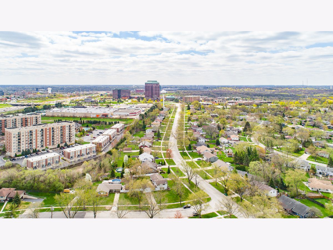
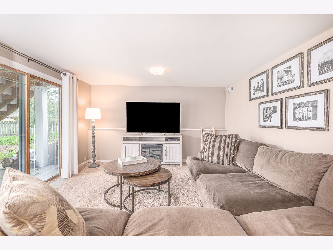
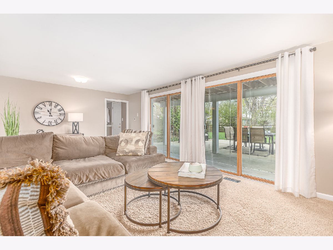
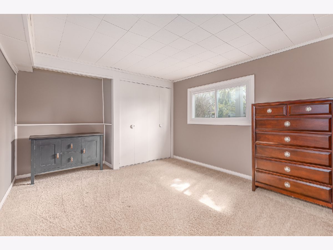
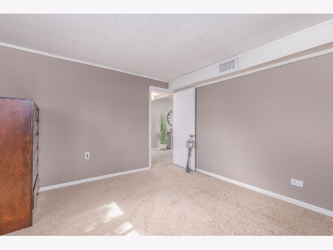
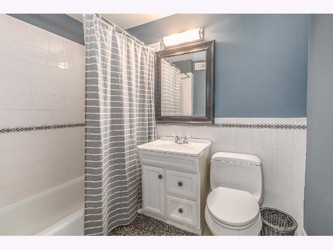
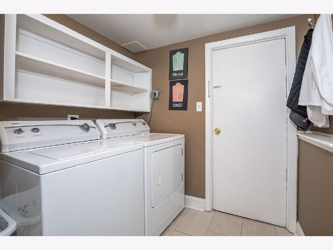
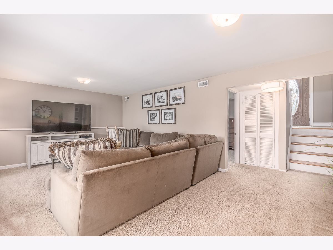
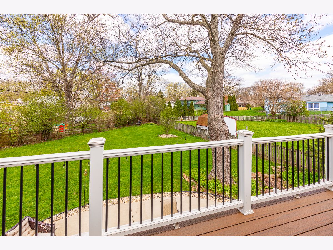
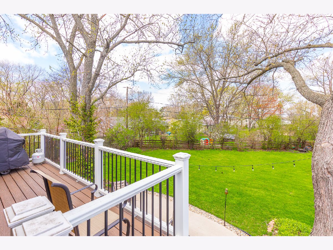
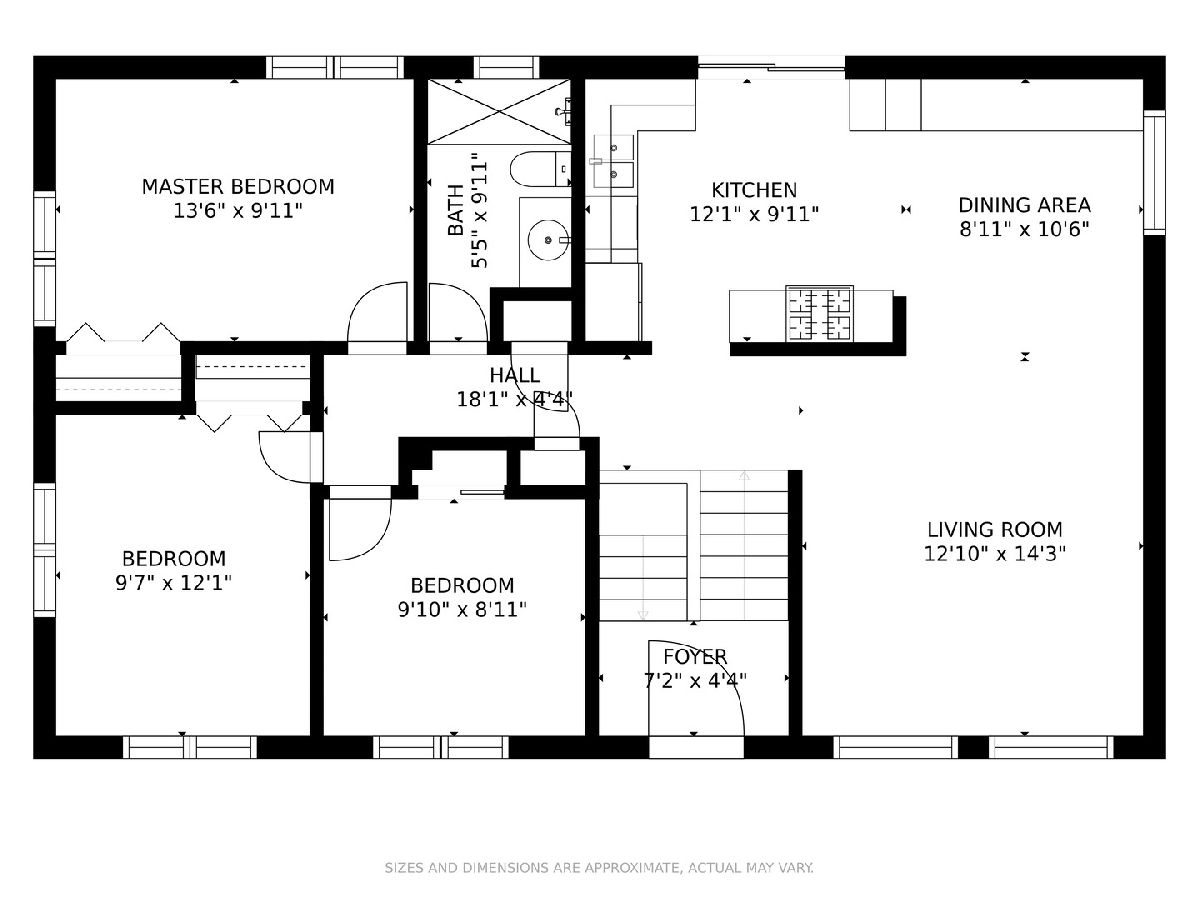
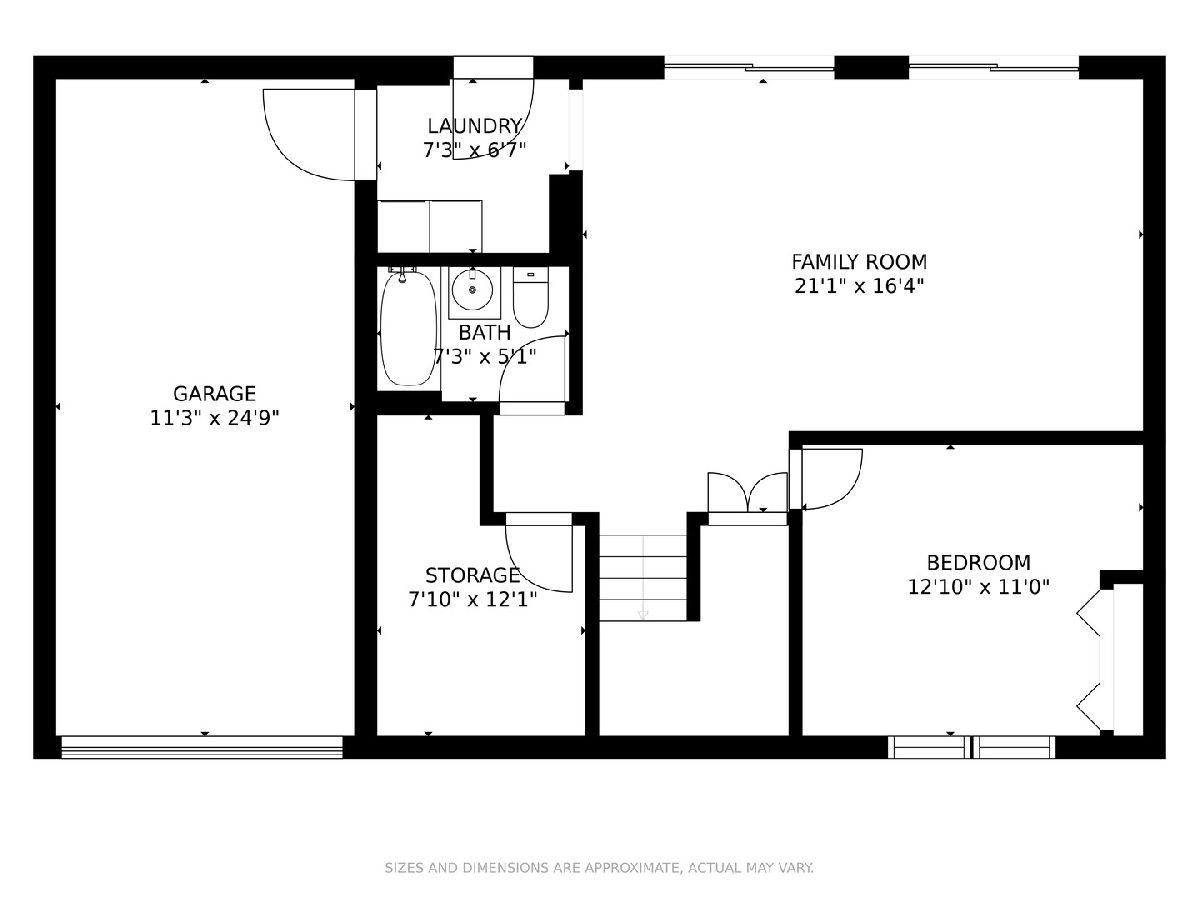
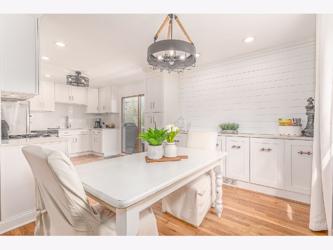
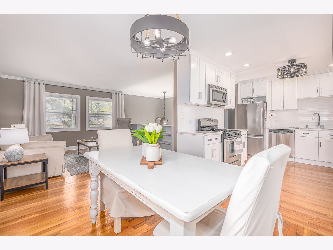
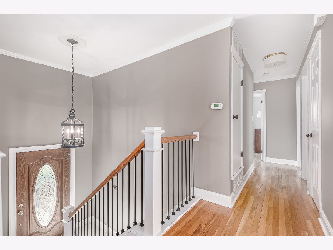
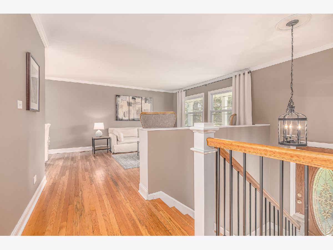
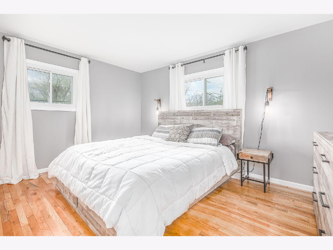
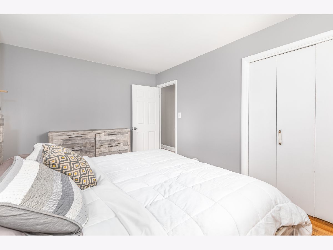
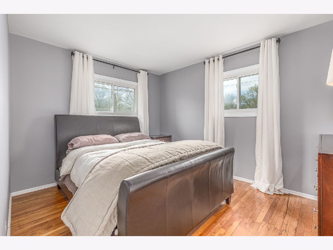
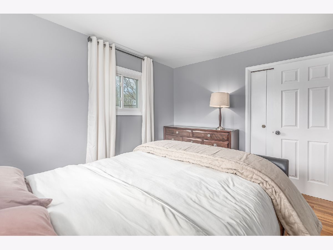
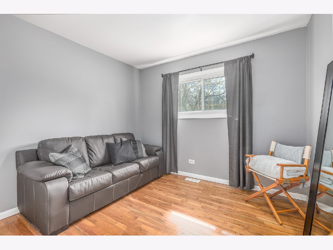
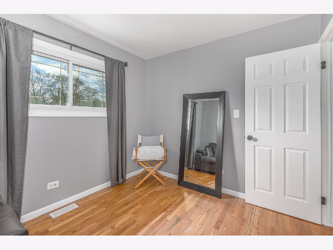
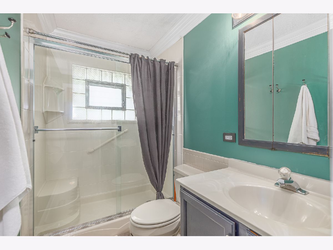
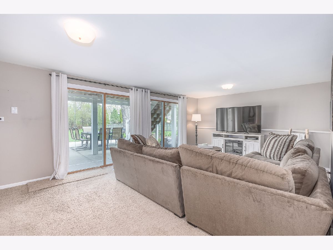
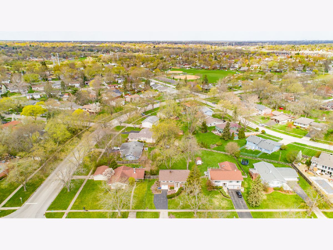
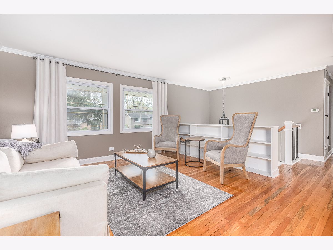
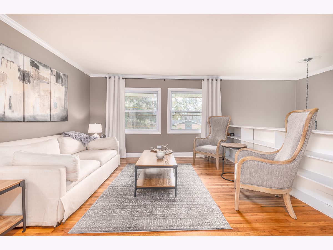
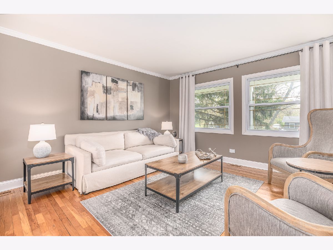
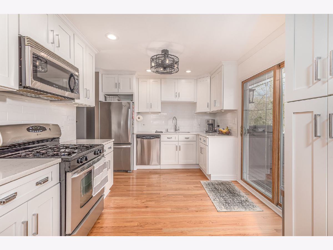
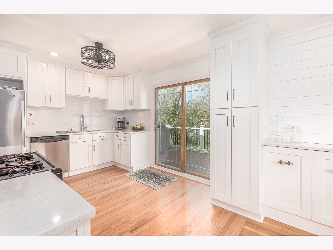
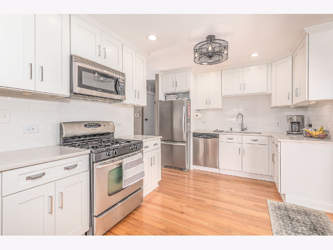
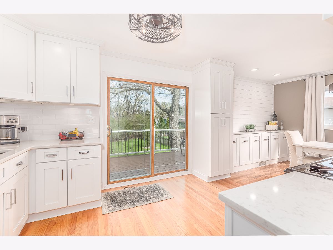
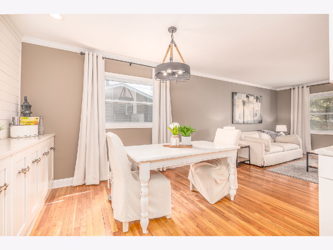
Room Specifics
Total Bedrooms: 4
Bedrooms Above Ground: 4
Bedrooms Below Ground: 0
Dimensions: —
Floor Type: Hardwood
Dimensions: —
Floor Type: Hardwood
Dimensions: —
Floor Type: Carpet
Full Bathrooms: 2
Bathroom Amenities: —
Bathroom in Basement: 0
Rooms: No additional rooms
Basement Description: None
Other Specifics
| 1.5 | |
| Concrete Perimeter | |
| Asphalt | |
| Deck, Patio | |
| Fenced Yard | |
| 75X184X102X115 | |
| Pull Down Stair | |
| None | |
| Hardwood Floors | |
| Range, Microwave, Dishwasher, Refrigerator, Washer, Dryer, Disposal, Stainless Steel Appliance(s) | |
| Not in DB | |
| Park, Curbs, Sidewalks, Street Lights, Street Paved | |
| — | |
| — | |
| — |
Tax History
| Year | Property Taxes |
|---|---|
| 2016 | $5,347 |
| 2021 | $6,443 |
Contact Agent
Nearby Similar Homes
Nearby Sold Comparables
Contact Agent
Listing Provided By
RE/MAX Professionals

