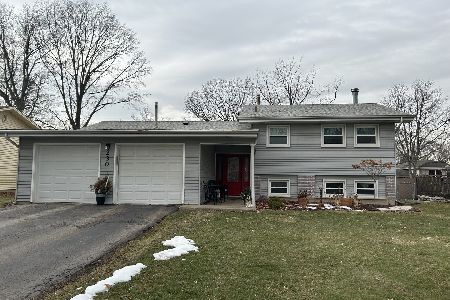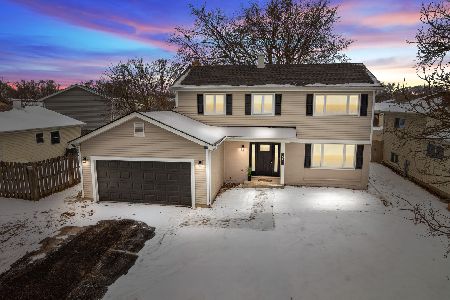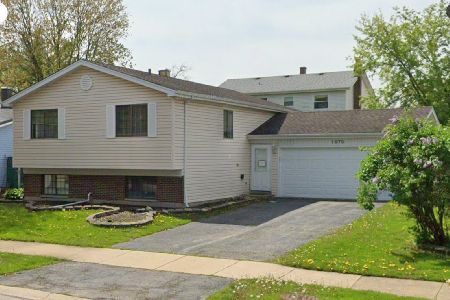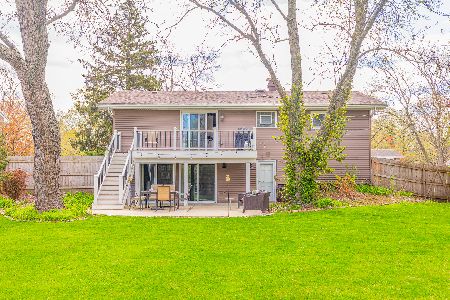21W061 Hampton Lane, Lombard, Illinois 60148
$333,000
|
Sold
|
|
| Status: | Closed |
| Sqft: | 1,942 |
| Cost/Sqft: | $175 |
| Beds: | 4 |
| Baths: | 2 |
| Year Built: | 1963 |
| Property Taxes: | $6,986 |
| Days On Market: | 2406 |
| Lot Size: | 0,41 |
Description
This Beautifully updated 4 bedroom, 2 bath home is located in Lombard's desirable Butterfield East neighborhood with not 1, but 2 garages offering 3 car parking and extra storage. Featuring an open floor plan with wood floors and UPDATED Kitchen with breakfast bar. Additionally, each full bathroom has been updated with new tile floors, surrounds, vanities and stone tops. The lower level boasts a perfect Family room featuring a fireplace, wood floors and 2 sliding glass doors leading to a large 3-season sun porch. Outside you will find updated windows, siding, soffits and gutters and an over-sized, fully fenced backyard with mature trees. (One of the largest yards in the area) This home is centrally located in the neighborhood and is close to Kensington Park, highly rated Blue Star Butterfield School, restaurants, stores and you can be on Routes 355, 88 and 53 in just minutes.
Property Specifics
| Single Family | |
| — | |
| Step Ranch | |
| 1963 | |
| Full,Walkout | |
| — | |
| No | |
| 0.41 |
| Du Page | |
| Butterfield East | |
| 0 / Not Applicable | |
| None | |
| Lake Michigan | |
| Public Sewer | |
| 10468663 | |
| 0525215001 |
Nearby Schools
| NAME: | DISTRICT: | DISTANCE: | |
|---|---|---|---|
|
Grade School
Butterfield Elementary School |
44 | — | |
|
Middle School
Glenn Westlake Middle School |
44 | Not in DB | |
|
High School
Glenbard South High School |
87 | Not in DB | |
Property History
| DATE: | EVENT: | PRICE: | SOURCE: |
|---|---|---|---|
| 23 Sep, 2019 | Sold | $333,000 | MRED MLS |
| 12 Aug, 2019 | Under contract | $339,900 | MRED MLS |
| 30 Jul, 2019 | Listed for sale | $339,900 | MRED MLS |
Room Specifics
Total Bedrooms: 4
Bedrooms Above Ground: 4
Bedrooms Below Ground: 0
Dimensions: —
Floor Type: Other
Dimensions: —
Floor Type: Hardwood
Dimensions: —
Floor Type: Hardwood
Full Bathrooms: 2
Bathroom Amenities: —
Bathroom in Basement: 1
Rooms: Other Room
Basement Description: Finished
Other Specifics
| 3.5 | |
| — | |
| Asphalt,Concrete | |
| Patio, Screened Patio, Screened Deck | |
| — | |
| 100 X 170 | |
| — | |
| — | |
| — | |
| Range, Microwave, Dishwasher, Refrigerator, Washer, Dryer, Stainless Steel Appliance(s) | |
| Not in DB | |
| — | |
| — | |
| — | |
| — |
Tax History
| Year | Property Taxes |
|---|---|
| 2019 | $6,986 |
Contact Agent
Nearby Similar Homes
Nearby Sold Comparables
Contact Agent
Listing Provided By
Keller Williams Premiere Properties







