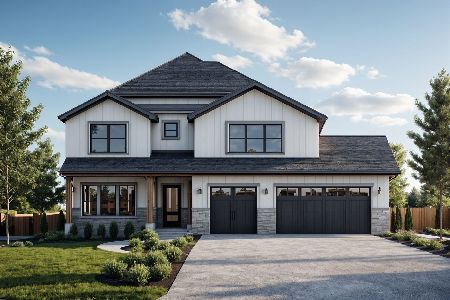21W240 Crescent Boulevard, Glen Ellyn, Illinois 60137
$699,000
|
Sold
|
|
| Status: | Closed |
| Sqft: | 3,860 |
| Cost/Sqft: | $181 |
| Beds: | 4 |
| Baths: | 3 |
| Year Built: | 1975 |
| Property Taxes: | $11,045 |
| Days On Market: | 1762 |
| Lot Size: | 0,47 |
Description
Rare, pristine, and secluded Churchill Woods hillside ranch nestled against the river on heavily wooded lot on Crescent Boulevard. Only one neighbor west, situated on nearly 1/2 acre beside the gorgeous river. Two levels of almost 4,000 square feet fully updated, mostly hardwood floors. Enter the new mahogany front doors to be greeted by river views through big living room windows. Explore the renovated open family room and updated kitchen that leads to deck and firepit. Family room has new fireplace and stone surround and breakfast area. Kitchen rehabbed in 2017 (Drury Design) features: Meile dishwasher, soft close Grabill drawers and cabs, Dacor fridge/stove, quartz counters, porcelain tile backsplash, and wine fridge. Dining room provides a more formal option. The main level also features: huge master bedroom suite with views of the river, updated bath and walk-in closet, plus two more bedrooms and a full bath in hall. Head to lower level for the fun: second family room with a bar, a game room, huge bedroom and full bath. New in last five years: electric panel, furnace, a/c, water heater, skylights, windows. See attached list of all improvements. Close to best schools and still quaint and safe downtown Glen Ellyn with shops, dining, a movie theater, and more.
Property Specifics
| Single Family | |
| — | |
| Brownstone,Walk-Out Ranch | |
| 1975 | |
| Full,Walkout | |
| — | |
| Yes | |
| 0.47 |
| Du Page | |
| — | |
| 0 / Not Applicable | |
| None | |
| Private Well | |
| Septic-Private | |
| 11033343 | |
| 0512204011 |
Nearby Schools
| NAME: | DISTRICT: | DISTANCE: | |
|---|---|---|---|
|
Grade School
Ben Franklin Elementary School |
41 | — | |
|
Middle School
Hadley Junior High School |
41 | Not in DB | |
|
High School
Glenbard West High School |
87 | Not in DB | |
Property History
| DATE: | EVENT: | PRICE: | SOURCE: |
|---|---|---|---|
| 29 Dec, 2010 | Sold | $191,000 | MRED MLS |
| 6 Dec, 2010 | Under contract | $219,900 | MRED MLS |
| 19 Oct, 2010 | Listed for sale | $219,900 | MRED MLS |
| 27 Sep, 2011 | Sold | $419,500 | MRED MLS |
| 8 Sep, 2011 | Under contract | $449,900 | MRED MLS |
| — | Last price change | $464,900 | MRED MLS |
| 29 Jun, 2011 | Listed for sale | $489,900 | MRED MLS |
| 18 Aug, 2014 | Sold | $525,000 | MRED MLS |
| 25 Jun, 2014 | Under contract | $550,000 | MRED MLS |
| — | Last price change | $575,000 | MRED MLS |
| 2 Apr, 2014 | Listed for sale | $599,000 | MRED MLS |
| 4 Jun, 2021 | Sold | $699,000 | MRED MLS |
| 19 Apr, 2021 | Under contract | $699,000 | MRED MLS |
| 25 Mar, 2021 | Listed for sale | $699,000 | MRED MLS |







































Room Specifics
Total Bedrooms: 4
Bedrooms Above Ground: 4
Bedrooms Below Ground: 0
Dimensions: —
Floor Type: Carpet
Dimensions: —
Floor Type: Carpet
Dimensions: —
Floor Type: Carpet
Full Bathrooms: 3
Bathroom Amenities: Separate Shower,Double Sink,Double Shower
Bathroom in Basement: 1
Rooms: Family Room,Game Room,Utility Room-Lower Level
Basement Description: Finished,Exterior Access,Lookout,Rec/Family Area,Storage Space
Other Specifics
| 2.5 | |
| Concrete Perimeter | |
| Asphalt | |
| Deck | |
| Forest Preserve Adjacent,Irregular Lot,Landscaped,River Front,Water View,Wooded,Mature Trees | |
| 103X230X97X187 | |
| — | |
| Full | |
| Vaulted/Cathedral Ceilings, Skylight(s), Bar-Wet, Hardwood Floors, First Floor Bedroom, First Floor Full Bath | |
| Range, Microwave, Dishwasher, Refrigerator, Bar Fridge, Washer, Dryer, Disposal, Stainless Steel Appliance(s), Wine Refrigerator, Range Hood, Water Softener Rented | |
| Not in DB | |
| Lake | |
| — | |
| — | |
| Wood Burning, Attached Fireplace Doors/Screen, Gas Starter |
Tax History
| Year | Property Taxes |
|---|---|
| 2010 | $10,954 |
| 2011 | $11,368 |
| 2014 | $10,277 |
| 2021 | $11,045 |
Contact Agent
Nearby Sold Comparables
Contact Agent
Listing Provided By
The Home Buyer Agents




