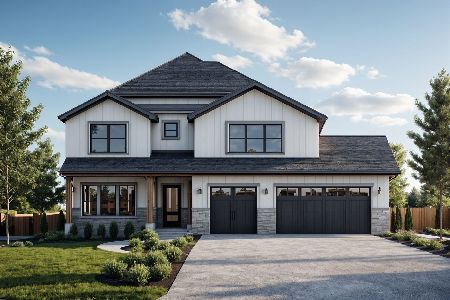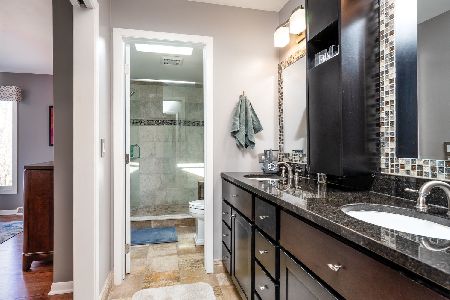21W240 Crescent Boulevard, Glen Ellyn, Illinois 60137
$525,000
|
Sold
|
|
| Status: | Closed |
| Sqft: | 4,052 |
| Cost/Sqft: | $136 |
| Beds: | 4 |
| Baths: | 3 |
| Year Built: | 1975 |
| Property Taxes: | $10,277 |
| Days On Market: | 4311 |
| Lot Size: | 0,47 |
Description
Nestled by Churchill FP & situated on almost a 1/2 acre on coveted Crescent Blvd. 4000 SF ranch that has been remodeled from top to bottom. Light & bright w/gorgeous water views from your vaulted LR, MBR & multi-level deck. Kit w/granite, SS appls (new DW & micro), hardwood flrs, skylights.Finished bmt w/4th BR, bonus rm & rec rm w/fabulous wet bar. Stunning tilework throughout.
Property Specifics
| Single Family | |
| — | |
| Ranch | |
| 1975 | |
| Full | |
| — | |
| No | |
| 0.47 |
| Du Page | |
| — | |
| 0 / Not Applicable | |
| None | |
| Private Well | |
| Septic-Private | |
| 08574239 | |
| 0512204011 |
Nearby Schools
| NAME: | DISTRICT: | DISTANCE: | |
|---|---|---|---|
|
Grade School
Ben Franklin Elementary School |
41 | — | |
|
Middle School
Hadley Junior High School |
41 | Not in DB | |
|
High School
Glenbard West High School |
87 | Not in DB | |
Property History
| DATE: | EVENT: | PRICE: | SOURCE: |
|---|---|---|---|
| 29 Dec, 2010 | Sold | $191,000 | MRED MLS |
| 6 Dec, 2010 | Under contract | $219,900 | MRED MLS |
| 19 Oct, 2010 | Listed for sale | $219,900 | MRED MLS |
| 27 Sep, 2011 | Sold | $419,500 | MRED MLS |
| 8 Sep, 2011 | Under contract | $449,900 | MRED MLS |
| — | Last price change | $464,900 | MRED MLS |
| 29 Jun, 2011 | Listed for sale | $489,900 | MRED MLS |
| 18 Aug, 2014 | Sold | $525,000 | MRED MLS |
| 25 Jun, 2014 | Under contract | $550,000 | MRED MLS |
| — | Last price change | $575,000 | MRED MLS |
| 2 Apr, 2014 | Listed for sale | $599,000 | MRED MLS |
| 4 Jun, 2021 | Sold | $699,000 | MRED MLS |
| 19 Apr, 2021 | Under contract | $699,000 | MRED MLS |
| 25 Mar, 2021 | Listed for sale | $699,000 | MRED MLS |
Room Specifics
Total Bedrooms: 4
Bedrooms Above Ground: 4
Bedrooms Below Ground: 0
Dimensions: —
Floor Type: Carpet
Dimensions: —
Floor Type: Carpet
Dimensions: —
Floor Type: Carpet
Full Bathrooms: 3
Bathroom Amenities: Separate Shower,Double Sink,Double Shower
Bathroom in Basement: 1
Rooms: Game Room,Recreation Room,Storage
Basement Description: Finished
Other Specifics
| 2.5 | |
| Concrete Perimeter | |
| Asphalt | |
| Deck | |
| Forest Preserve Adjacent,Landscaped,Water View,Wooded | |
| 102X229X96X186 APPROX | |
| — | |
| Full | |
| Vaulted/Cathedral Ceilings, Skylight(s), Bar-Wet, Hardwood Floors, First Floor Bedroom, First Floor Full Bath | |
| Range, Microwave, Dishwasher, Refrigerator, Washer, Dryer, Disposal, Stainless Steel Appliance(s) | |
| Not in DB | |
| — | |
| — | |
| — | |
| Attached Fireplace Doors/Screen, Gas Starter |
Tax History
| Year | Property Taxes |
|---|---|
| 2010 | $10,954 |
| 2011 | $11,368 |
| 2014 | $10,277 |
| 2021 | $11,045 |
Contact Agent
Nearby Sold Comparables
Contact Agent
Listing Provided By
RE/MAX Suburban





