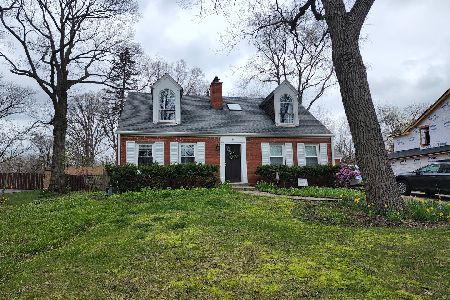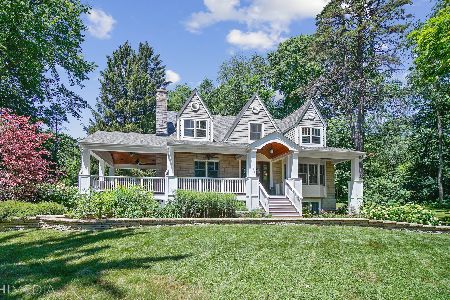21W363 Walnut Road, Glen Ellyn, Illinois 60137
$275,000
|
Sold
|
|
| Status: | Closed |
| Sqft: | 1,234 |
| Cost/Sqft: | $227 |
| Beds: | 3 |
| Baths: | 1 |
| Year Built: | 1926 |
| Property Taxes: | $5,333 |
| Days On Market: | 2277 |
| Lot Size: | 0,23 |
Description
Prepare to be WOWED by this unique home and setting-nothing else like it!!! Open concept floor plan. LR w/cathedral ceiling, maple flooring and wood burning fireplace. New sliding glass door to rear deck. Beautiful kitchen with maple cabinets w/pull out trays, black granite counter tops, ducted range hood, pantry w/frosted glass door, recessed lighting, skylight and breakfast bar w/2 chairs. New water softener, iron remover and reverse osmosis at kitchen sink. Bath features bubble tub, built-in tv, heated ceramic floor. Master bedroom with 2nd wood burning fireplace, full wall of closet space with closet organizer. Cedar closet in basement. Large rear deck overlooks rear yard with natural landscaping. Awesome view from living room. Circle driveway plus detached 2 car garage (garage "as-is"). Newer furnace (2018). Certified wildlife habitat - gorgeous tree lined street.
Property Specifics
| Single Family | |
| — | |
| Ranch | |
| 1926 | |
| Partial | |
| — | |
| No | |
| 0.23 |
| Du Page | |
| — | |
| — / Not Applicable | |
| None | |
| Private Well | |
| Septic-Private | |
| 10559861 | |
| 0512400002 |
Nearby Schools
| NAME: | DISTRICT: | DISTANCE: | |
|---|---|---|---|
|
Grade School
Ben Franklin Elementary School |
41 | — | |
|
Middle School
Hadley Junior High School |
41 | Not in DB | |
|
High School
Glenbard West High School |
87 | Not in DB | |
Property History
| DATE: | EVENT: | PRICE: | SOURCE: |
|---|---|---|---|
| 10 Dec, 2019 | Sold | $275,000 | MRED MLS |
| 6 Nov, 2019 | Under contract | $279,900 | MRED MLS |
| 28 Oct, 2019 | Listed for sale | $279,900 | MRED MLS |
Room Specifics
Total Bedrooms: 3
Bedrooms Above Ground: 3
Bedrooms Below Ground: 0
Dimensions: —
Floor Type: Hardwood
Dimensions: —
Floor Type: Hardwood
Full Bathrooms: 1
Bathroom Amenities: —
Bathroom in Basement: 0
Rooms: No additional rooms
Basement Description: Unfinished
Other Specifics
| 2 | |
| — | |
| Gravel,Circular | |
| Deck | |
| Wooded | |
| 75X138X76X124 | |
| — | |
| None | |
| Vaulted/Cathedral Ceilings, Skylight(s), Hardwood Floors, Wood Laminate Floors, Heated Floors, First Floor Bedroom, First Floor Full Bath | |
| Range, Dishwasher, Refrigerator, Washer, Dryer, Disposal, Stainless Steel Appliance(s), Range Hood, Water Softener Owned | |
| Not in DB | |
| Street Paved | |
| — | |
| — | |
| Wood Burning |
Tax History
| Year | Property Taxes |
|---|---|
| 2019 | $5,333 |
Contact Agent
Nearby Similar Homes
Nearby Sold Comparables
Contact Agent
Listing Provided By
RE/MAX Achievers








