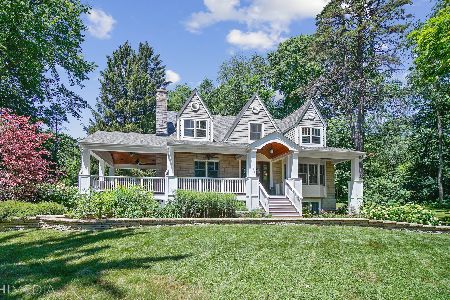21W340 Hill Avenue, Glen Ellyn, Illinois 60137
$350,000
|
Sold
|
|
| Status: | Closed |
| Sqft: | 1,742 |
| Cost/Sqft: | $215 |
| Beds: | 3 |
| Baths: | 3 |
| Year Built: | 1950 |
| Property Taxes: | $6,669 |
| Days On Market: | 5440 |
| Lot Size: | 0,53 |
Description
Discover this very special 1/2 acre property just outside of Glen Ellyn. Framed by dense woods with views of Glen Oak Country Club golf course, this private, secluded charmer backs to the Prairie Path for a pleasant nature walk into town. Renovated from the studs out, find a nearly new home inside & out. Enjoy mahogony flrs, crown molding, bright open flr plan, versatile loft, sunny lower level, private deck & more.
Property Specifics
| Single Family | |
| — | |
| Cottage | |
| 1950 | |
| Full | |
| — | |
| No | |
| 0.53 |
| Du Page | |
| — | |
| 0 / Not Applicable | |
| None | |
| Private Well | |
| Septic-Private | |
| 07743901 | |
| 0512305012 |
Nearby Schools
| NAME: | DISTRICT: | DISTANCE: | |
|---|---|---|---|
|
Grade School
Ben Franklin Elementary School |
41 | — | |
|
Middle School
Hadley Junior High School |
41 | Not in DB | |
|
High School
Glenbard West High School |
87 | Not in DB | |
Property History
| DATE: | EVENT: | PRICE: | SOURCE: |
|---|---|---|---|
| 12 May, 2011 | Sold | $350,000 | MRED MLS |
| 13 Apr, 2011 | Under contract | $375,000 | MRED MLS |
| 2 Mar, 2011 | Listed for sale | $375,000 | MRED MLS |
| 3 Jul, 2018 | Sold | $566,000 | MRED MLS |
| 13 May, 2018 | Under contract | $549,000 | MRED MLS |
| 9 May, 2018 | Listed for sale | $549,000 | MRED MLS |
| 21 Jul, 2021 | Sold | $615,000 | MRED MLS |
| 27 Jun, 2021 | Under contract | $625,000 | MRED MLS |
| 17 Jun, 2021 | Listed for sale | $625,000 | MRED MLS |
| 1 Jul, 2024 | Sold | $805,000 | MRED MLS |
| 19 May, 2024 | Under contract | $735,000 | MRED MLS |
| 16 May, 2024 | Listed for sale | $735,000 | MRED MLS |
Room Specifics
Total Bedrooms: 3
Bedrooms Above Ground: 3
Bedrooms Below Ground: 0
Dimensions: —
Floor Type: Hardwood
Dimensions: —
Floor Type: Hardwood
Full Bathrooms: 3
Bathroom Amenities: Whirlpool
Bathroom in Basement: 0
Rooms: Loft,Storage
Basement Description: Partially Finished
Other Specifics
| 2 | |
| Block | |
| Asphalt | |
| Deck, Porch, Storms/Screens | |
| Fenced Yard,Irregular Lot,Wooded | |
| 135X233X111X189 | |
| — | |
| Full | |
| Skylight(s), Hardwood Floors, First Floor Bedroom, First Floor Full Bath | |
| Range, Microwave, Dishwasher, Refrigerator, Washer, Dryer, Stainless Steel Appliance(s) | |
| Not in DB | |
| Street Lights, Street Paved | |
| — | |
| — | |
| Gas Log, Gas Starter |
Tax History
| Year | Property Taxes |
|---|---|
| 2011 | $6,669 |
| 2018 | $8,895 |
| 2021 | $11,148 |
| 2024 | $12,545 |
Contact Agent
Nearby Similar Homes
Nearby Sold Comparables
Contact Agent
Listing Provided By
RE/MAX Suburban










