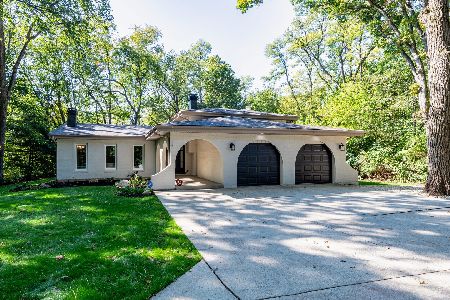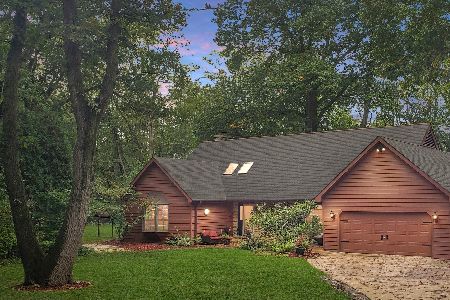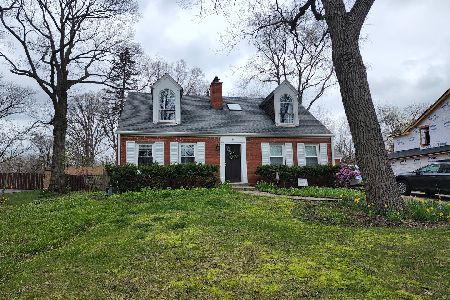21W405 Walnut Road, Glen Ellyn, Illinois 60137
$340,000
|
Sold
|
|
| Status: | Closed |
| Sqft: | 1,957 |
| Cost/Sqft: | $189 |
| Beds: | 3 |
| Baths: | 3 |
| Year Built: | 1977 |
| Property Taxes: | $7,654 |
| Days On Market: | 5468 |
| Lot Size: | 0,00 |
Description
HUGE PRICE DROP! Your own personal retreat situated on over 1.3 acres, this updated 3 br, 2.1 ba home has it all. A new kitchen with Hickory cabinets and granite counter tops, s/s applncs, all 3 ba's updated as well. 2 warm & cozy fireplaces. New carpet in living&dinig rooms. Family room that opens to nature and a large brick paver patio. This home backs to the famous Prairie Path and sides forest preserve property.
Property Specifics
| Single Family | |
| — | |
| Tri-Level | |
| 1977 | |
| Partial,Walkout | |
| — | |
| No | |
| — |
| Du Page | |
| — | |
| 0 / Not Applicable | |
| None | |
| Private Well | |
| Septic-Private | |
| 07721976 | |
| 0512302010 |
Nearby Schools
| NAME: | DISTRICT: | DISTANCE: | |
|---|---|---|---|
|
Grade School
Ben Franklin Elementary School |
41 | — | |
|
Middle School
Hadley Junior High School |
41 | Not in DB | |
|
High School
Glenbard West High School |
87 | Not in DB | |
Property History
| DATE: | EVENT: | PRICE: | SOURCE: |
|---|---|---|---|
| 17 Nov, 2011 | Sold | $340,000 | MRED MLS |
| 3 Oct, 2011 | Under contract | $369,900 | MRED MLS |
| — | Last price change | $399,900 | MRED MLS |
| 31 Jan, 2011 | Listed for sale | $419,000 | MRED MLS |
| 7 Nov, 2025 | Sold | $750,000 | MRED MLS |
| 21 Oct, 2025 | Under contract | $750,000 | MRED MLS |
| 9 Oct, 2025 | Listed for sale | $750,000 | MRED MLS |
Room Specifics
Total Bedrooms: 3
Bedrooms Above Ground: 3
Bedrooms Below Ground: 0
Dimensions: —
Floor Type: Carpet
Dimensions: —
Floor Type: Carpet
Full Bathrooms: 3
Bathroom Amenities: Separate Shower,Soaking Tub
Bathroom in Basement: 1
Rooms: No additional rooms
Basement Description: Partially Finished,Crawl,Exterior Access
Other Specifics
| 2 | |
| Concrete Perimeter | |
| Concrete | |
| Patio, Porch, Brick Paver Patio | |
| Cul-De-Sac,Forest Preserve Adjacent,Wooded | |
| 200X456X125X260 | |
| Unfinished | |
| Full | |
| Hardwood Floors | |
| Range, Microwave, Dishwasher, Refrigerator, Stainless Steel Appliance(s) | |
| Not in DB | |
| Street Paved | |
| — | |
| — | |
| Attached Fireplace Doors/Screen, Gas Log, Gas Starter, Heatilator |
Tax History
| Year | Property Taxes |
|---|---|
| 2011 | $7,654 |
| 2025 | $11,433 |
Contact Agent
Nearby Similar Homes
Nearby Sold Comparables
Contact Agent
Listing Provided By
Berkshire Hathaway HomeServices KoenigRubloff









