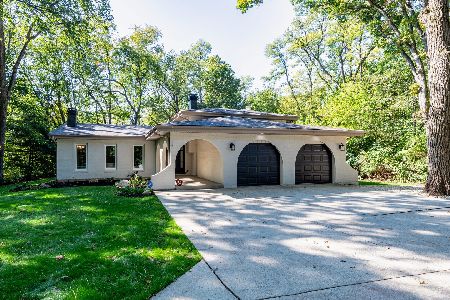21W410 Acorn Avenue, Glen Ellyn, Illinois 60137
$775,000
|
Sold
|
|
| Status: | Closed |
| Sqft: | 3,927 |
| Cost/Sqft: | $216 |
| Beds: | 5 |
| Baths: | 5 |
| Year Built: | 2000 |
| Property Taxes: | $17,744 |
| Days On Market: | 5431 |
| Lot Size: | 0,00 |
Description
Impressive 2-Story Foyer with Loft Sets the Tone for this Truly Elegant Cape Cod Home on Acre Lot. Grand Proportions w/Attention to Detail Thruout. Gourmet Kitchen w/Prof Grade Viking & SubZero SS Appls. Screened Porch Off the Spacious Breakfast Rm w/Wall of Windows. 1st Fl Mstr Bdrm. Newly Fin Bsmt is an Entertainer's Dream w/Wine Cellar, Wet Bar, Media Rm, Wrkout Rm, Frplc & Guest Quarters w/Full Bath.
Property Specifics
| Single Family | |
| — | |
| Cape Cod | |
| 2000 | |
| Full | |
| — | |
| No | |
| — |
| Du Page | |
| — | |
| 0 / Not Applicable | |
| None | |
| Private Well | |
| Septic-Private | |
| 07751730 | |
| 0512305015 |
Nearby Schools
| NAME: | DISTRICT: | DISTANCE: | |
|---|---|---|---|
|
Grade School
Ben Franklin Elementary School |
41 | — | |
|
Middle School
Hadley Junior High School |
41 | Not in DB | |
|
High School
Glenbard West High School |
87 | Not in DB | |
Property History
| DATE: | EVENT: | PRICE: | SOURCE: |
|---|---|---|---|
| 23 Aug, 2011 | Sold | $775,000 | MRED MLS |
| 17 Jul, 2011 | Under contract | $850,000 | MRED MLS |
| — | Last price change | $899,000 | MRED MLS |
| 8 Mar, 2011 | Listed for sale | $899,000 | MRED MLS |
| 5 Jan, 2018 | Sold | $750,000 | MRED MLS |
| 8 Dec, 2017 | Under contract | $815,000 | MRED MLS |
| 8 Dec, 2017 | Listed for sale | $815,000 | MRED MLS |
Room Specifics
Total Bedrooms: 6
Bedrooms Above Ground: 5
Bedrooms Below Ground: 1
Dimensions: —
Floor Type: Carpet
Dimensions: —
Floor Type: Carpet
Dimensions: —
Floor Type: Carpet
Dimensions: —
Floor Type: —
Dimensions: —
Floor Type: —
Full Bathrooms: 5
Bathroom Amenities: Separate Shower,Double Sink,Double Shower
Bathroom in Basement: 1
Rooms: Bedroom 5,Bedroom 6,Breakfast Room,Exercise Room,Foyer,Loft,Media Room,Mud Room,Recreation Room,Screened Porch,Walk In Closet
Basement Description: Finished
Other Specifics
| 2 | |
| Concrete Perimeter | |
| Asphalt | |
| Patio, Porch Screened, Brick Paver Patio | |
| — | |
| 151X167X172X270 | |
| — | |
| Full | |
| Vaulted/Cathedral Ceilings, Bar-Wet, Hardwood Floors, First Floor Bedroom, First Floor Laundry, First Floor Full Bath | |
| Range, Microwave, Dishwasher, Refrigerator, Washer, Dryer, Disposal | |
| Not in DB | |
| — | |
| — | |
| — | |
| Gas Log, Gas Starter |
Tax History
| Year | Property Taxes |
|---|---|
| 2011 | $17,744 |
| 2018 | $19,300 |
Contact Agent
Nearby Similar Homes
Nearby Sold Comparables
Contact Agent
Listing Provided By
Keller Williams Premiere Properties









