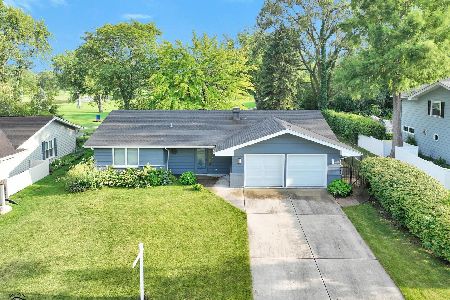21W601 Glen Valley Drive, Glen Ellyn, Illinois 60137
$390,000
|
Sold
|
|
| Status: | Closed |
| Sqft: | 3,061 |
| Cost/Sqft: | $131 |
| Beds: | 5 |
| Baths: | 2 |
| Year Built: | 1967 |
| Property Taxes: | $8,559 |
| Days On Market: | 2709 |
| Lot Size: | 0,23 |
Description
You'll love this charming, meticulously maintained spacious home. Beautiful views! Great indoor and outdoor spaces, over 3,000 sq. ft. expanded custom floor plan, great backyard, patio, deck, and hot tub. Situated on a quiet street. Five large bedrooms, two remodeled full baths. Four bedrooms on the main level. Huge eat-in kitchen, granite countertops, large island, generous table space, two pantry closets. Kitchen opens to deck with gorgeous views. Walk out to the patio from the 500 sq foot family room. Enormous laundry room. Hardwoods under most main level carpet. Newer windows throughout, updated front door, interior and exterior painted in 2017. Also leaf guard gutters, white vinyl fence 2017, hot water tank 2016, HVAC 2011 & separate deck for hot tub. And so much more! All in a friendly community with an award-winning school system.
Property Specifics
| Single Family | |
| — | |
| — | |
| 1967 | |
| None | |
| — | |
| No | |
| 0.23 |
| Du Page | |
| — | |
| 0 / Not Applicable | |
| None | |
| Lake Michigan | |
| Public Sewer, Sewer-Storm | |
| 10024128 | |
| 0525107017 |
Nearby Schools
| NAME: | DISTRICT: | DISTANCE: | |
|---|---|---|---|
|
Grade School
Westfield Elementary School |
89 | — | |
|
Middle School
Glen Crest Middle School |
89 | Not in DB | |
|
High School
Glenbard South High School |
87 | Not in DB | |
Property History
| DATE: | EVENT: | PRICE: | SOURCE: |
|---|---|---|---|
| 14 Sep, 2018 | Sold | $390,000 | MRED MLS |
| 3 Aug, 2018 | Under contract | $399,900 | MRED MLS |
| 19 Jul, 2018 | Listed for sale | $399,900 | MRED MLS |
Room Specifics
Total Bedrooms: 5
Bedrooms Above Ground: 5
Bedrooms Below Ground: 0
Dimensions: —
Floor Type: Carpet
Dimensions: —
Floor Type: Carpet
Dimensions: —
Floor Type: Hardwood
Dimensions: —
Floor Type: —
Full Bathrooms: 2
Bathroom Amenities: Whirlpool,Separate Shower
Bathroom in Basement: 0
Rooms: Bedroom 5,Storage,Deck
Basement Description: None
Other Specifics
| 2 | |
| Concrete Perimeter | |
| Concrete | |
| Deck, Patio, Porch, Hot Tub | |
| Fenced Yard,Golf Course Lot,Landscaped,Wooded | |
| 75X134 | |
| — | |
| — | |
| Hardwood Floors, Heated Floors, Solar Tubes/Light Tubes, First Floor Bedroom, First Floor Full Bath | |
| Double Oven, Microwave, Dishwasher, Refrigerator, Washer, Dryer, Cooktop, Built-In Oven, Range Hood | |
| Not in DB | |
| Sidewalks, Street Lights, Street Paved | |
| — | |
| — | |
| — |
Tax History
| Year | Property Taxes |
|---|---|
| 2018 | $8,559 |
Contact Agent
Nearby Sold Comparables
Contact Agent
Listing Provided By
Platinum Partners Realtors





