21w624 Dorchester Court, Glen Ellyn, Illinois 60137
$605,750
|
Sold
|
|
| Status: | Closed |
| Sqft: | 4,398 |
| Cost/Sqft: | $142 |
| Beds: | 4 |
| Baths: | 5 |
| Year Built: | 1973 |
| Property Taxes: | $16,820 |
| Days On Market: | 1444 |
| Lot Size: | 0,52 |
Description
**EXPANSIVE AND STUNNING HOME LOCATED ON OVER HALF AN ACRE LOT ON QUIET CUL-DE-SAC. The large and inviting front porch is more than perfect for adding some cozy furniture to sit and enjoy your quiet neighborhood. Step inside through french doors and be drawn to the gorgeous hardwood floors throughout much of the first floor. The living room is spacious with a fireplace for cozy nights. Leading from the living room is a sunroom boasting slate floors and skylight with a door to access the side yard. A separate dining room off of the living room has a large window, updated light fixture, and built in credenza perfect for entertaining. The updated kitchen features substantial cabinet space, including built in features for wine glasses and bottles, exposed shelving, and dedicated space to hang pots and pans. Stainless steel appliances and granite countertops including on the breakfast bar with seating. Opening from the separate eating area off the kitchen is the expansive family room. This room features a fireplace, two sliding glass doors that lead to the large back deck, exposed beams, vaulted ceilings, and hardwood floors. From the family room is a 3 seasons porch with counter seating, perfect for entertaining. Also featured on the first floor is a mudroom with built in bench with cubbie storage and washer and dryer. Around the corner is a full bathroom for ultimate convenience. The finished basement boasts lavish new carpeting for additional living space and still leaves room for storage. The second floor leads with an immense master suite with large walk in closet and stunning master bathroom including large jacuzzi tub, separate shower, double sinks, and skylight. Three additional bedrooms on the second floor, including an second master bedroom with a bathroom en-suite and large walk in closet. Enjoy the professionally landscaped backyard from your considerable back deck. Commuters will appreciate the less than 10 minute drive from both I355 & I88! Enjoy nearby Mary Knoll Splash Park or Morton Arboretum this summer. Close to dining & shopping. This gorgeous home has so much to offer we can hardly list it all!
Property Specifics
| Single Family | |
| — | |
| — | |
| 1973 | |
| — | |
| — | |
| No | |
| 0.52 |
| Du Page | |
| Glen Ellyn Estates | |
| — / Not Applicable | |
| — | |
| — | |
| — | |
| 11350769 | |
| 0524300065 |
Nearby Schools
| NAME: | DISTRICT: | DISTANCE: | |
|---|---|---|---|
|
Grade School
Westfield Elementary School |
89 | — | |
|
Middle School
Glen Crest Middle School |
89 | Not in DB | |
Property History
| DATE: | EVENT: | PRICE: | SOURCE: |
|---|---|---|---|
| 9 Dec, 2013 | Sold | $575,000 | MRED MLS |
| 9 Oct, 2013 | Under contract | $599,900 | MRED MLS |
| 2 Oct, 2013 | Listed for sale | $599,900 | MRED MLS |
| 25 Apr, 2022 | Sold | $605,750 | MRED MLS |
| 22 Mar, 2022 | Under contract | $625,000 | MRED MLS |
| 18 Mar, 2022 | Listed for sale | $625,000 | MRED MLS |

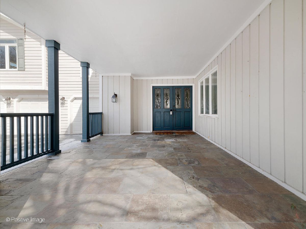
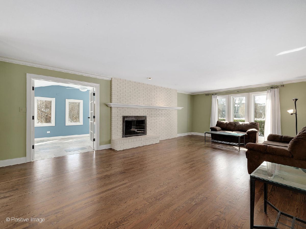
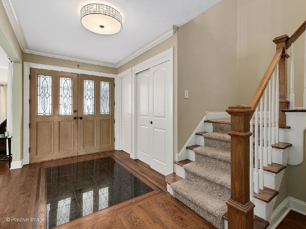
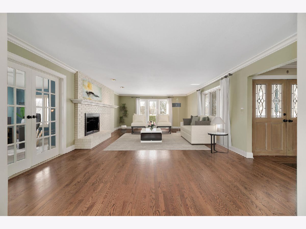
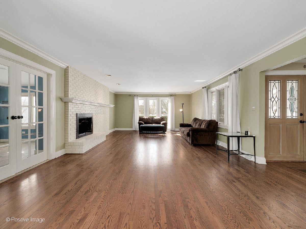
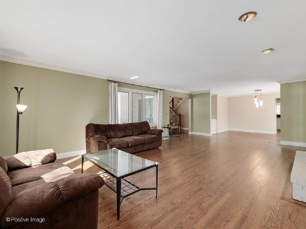
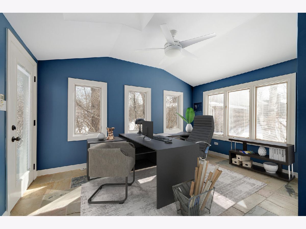
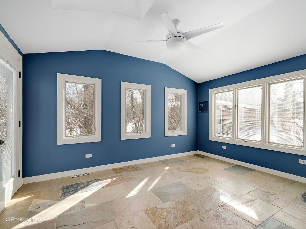
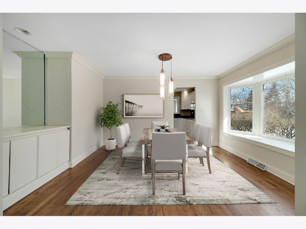
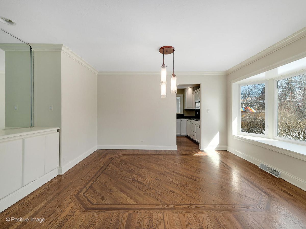
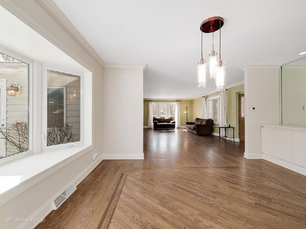
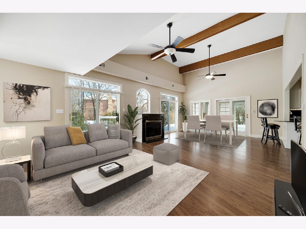
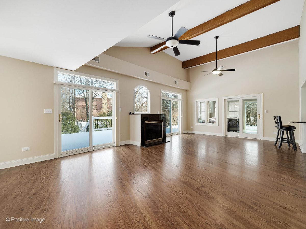
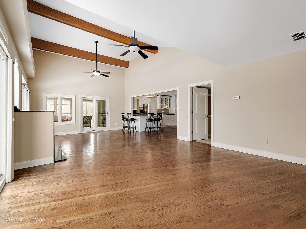
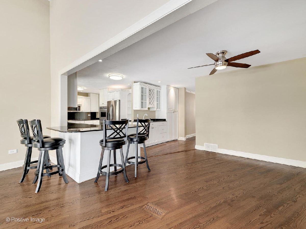
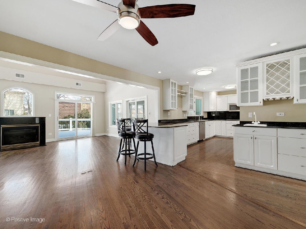
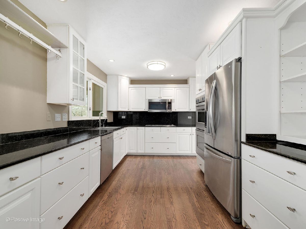
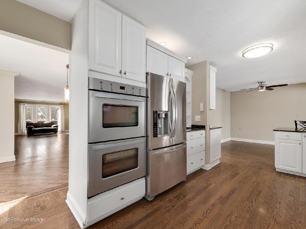
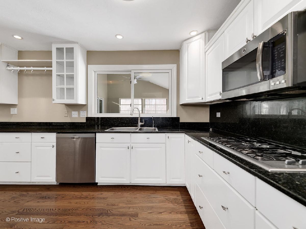
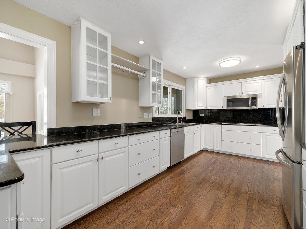
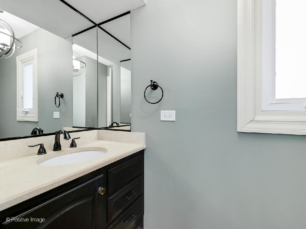
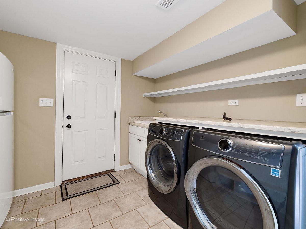
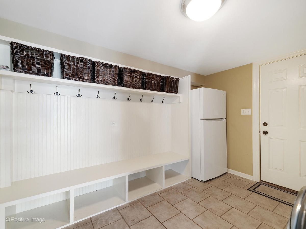
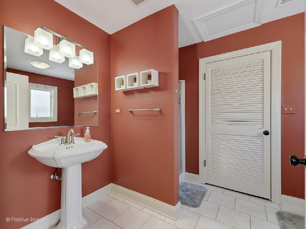
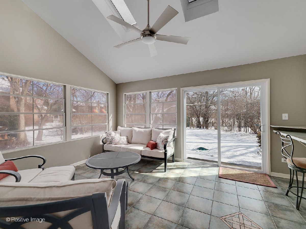
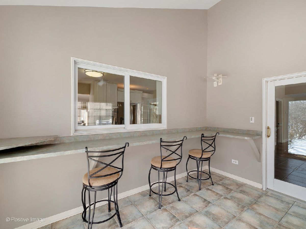
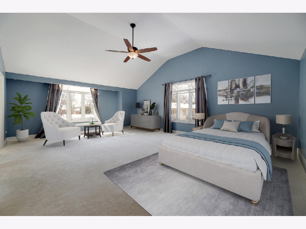
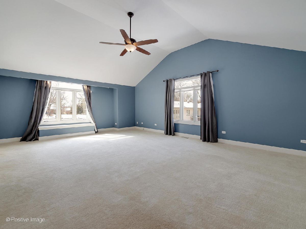
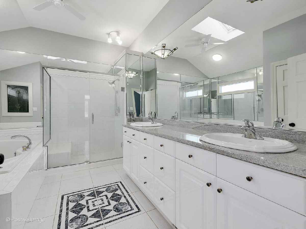
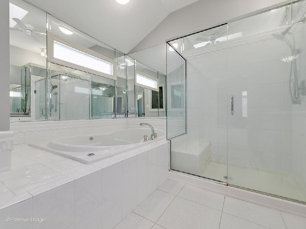
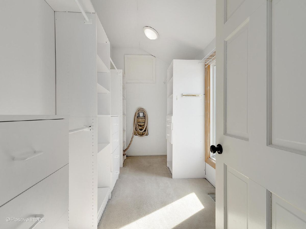
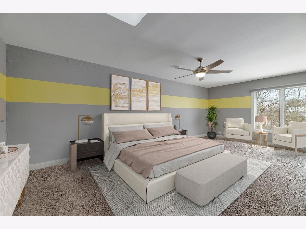

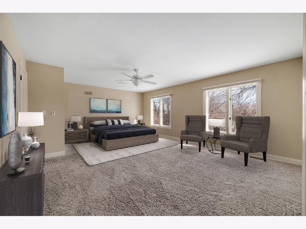

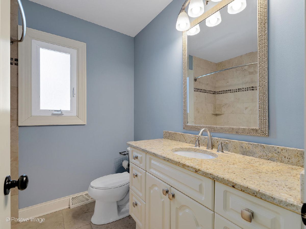
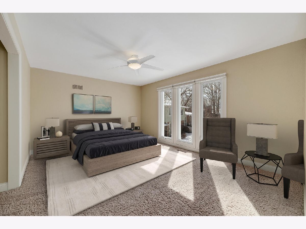
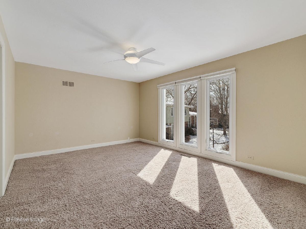
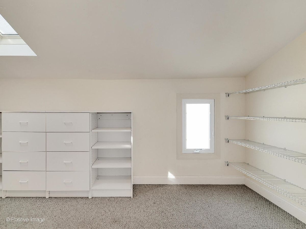
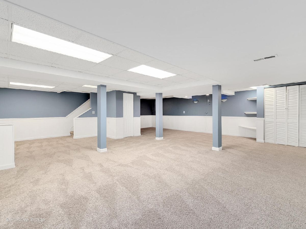
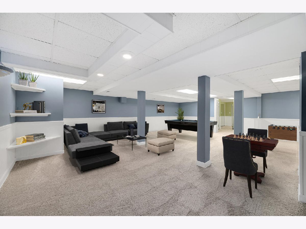
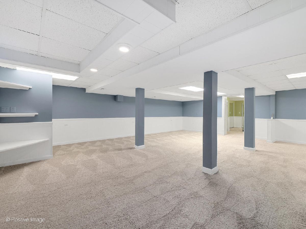
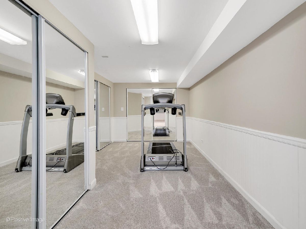
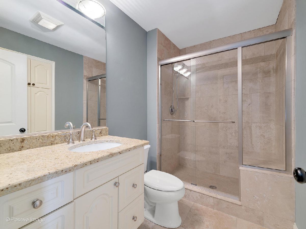
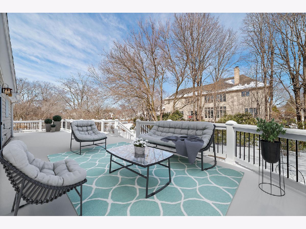
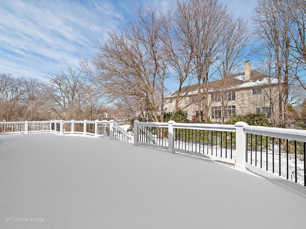
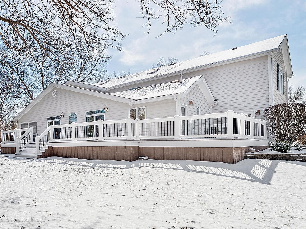
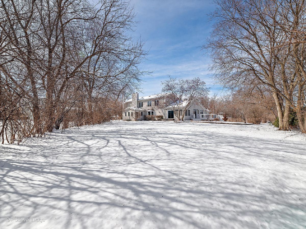
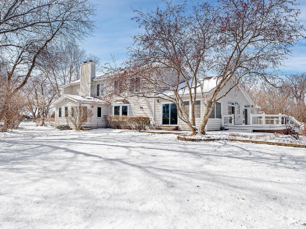
Room Specifics
Total Bedrooms: 4
Bedrooms Above Ground: 4
Bedrooms Below Ground: 0
Dimensions: —
Floor Type: —
Dimensions: —
Floor Type: —
Dimensions: —
Floor Type: —
Full Bathrooms: 5
Bathroom Amenities: Whirlpool,Separate Shower,Double Sink
Bathroom in Basement: 0
Rooms: —
Basement Description: Finished
Other Specifics
| 2.5 | |
| — | |
| Asphalt | |
| — | |
| — | |
| 22651 | |
| — | |
| — | |
| — | |
| — | |
| Not in DB | |
| — | |
| — | |
| — | |
| — |
Tax History
| Year | Property Taxes |
|---|---|
| 2013 | $11,722 |
| 2022 | $16,820 |
Contact Agent
Nearby Similar Homes
Nearby Sold Comparables
Contact Agent
Listing Provided By
RE/MAX Suburban







