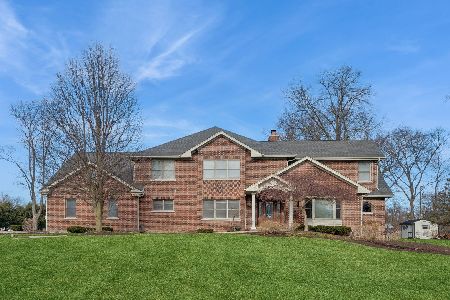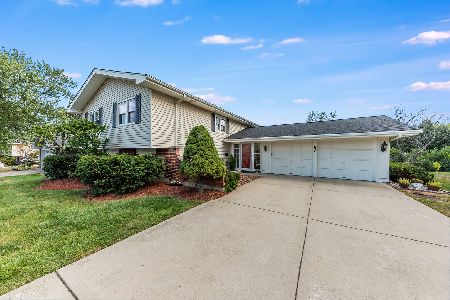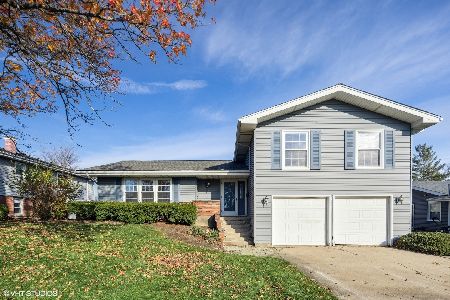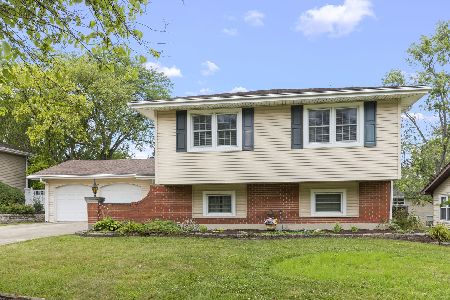21W655 Kensington Road, Glen Ellyn, Illinois 60137
$360,000
|
Sold
|
|
| Status: | Closed |
| Sqft: | 2,578 |
| Cost/Sqft: | $144 |
| Beds: | 4 |
| Baths: | 2 |
| Year Built: | 1968 |
| Property Taxes: | $7,519 |
| Days On Market: | 2413 |
| Lot Size: | 0,24 |
Description
Amazing raised ranch in highly desirable Butterfield West of Glen Ellyn. Four bedrooms, 2 full baths and the "Wow" factor of an awesome addition! Kitchen opens to the addition off the back for a spacious eating area or upstairs den. Vaulted ceiling, three sides of windows and patio door makes this a sun-filled room for all! Hardwood floors throughout the main level; three bedrooms up have carpet protecting the hardwood currently. Full bath w/dble sinks and extra tall cabinet for storage. Walkout basement features gorgeous family room addition with stacked stone wood burning fireplace, recessed lighting and opens to rec room. Lower level 4th bedroom/office/craft room boasts walk-in closet with another full bath on this level. Newer furnace and a/c (2010), addition (2010), upper and lower deck (2010), vinyl windows (2007), vinyl siding (2007), insulated garage doors, white vinyl fence and shed.Top rated Glenbard South High School and District 89! NEW ROOF:installed by end of August!
Property Specifics
| Single Family | |
| — | |
| Step Ranch | |
| 1968 | |
| Full,Walkout | |
| — | |
| No | |
| 0.24 |
| Du Page | |
| Butterfield West | |
| — / Not Applicable | |
| None | |
| Public | |
| Public Sewer | |
| 10462680 | |
| 0525104001 |
Nearby Schools
| NAME: | DISTRICT: | DISTANCE: | |
|---|---|---|---|
|
Grade School
Westfield Elementary School |
89 | — | |
|
Middle School
Glen Crest Middle School |
89 | Not in DB | |
|
High School
Glenbard South High School |
87 | Not in DB | |
Property History
| DATE: | EVENT: | PRICE: | SOURCE: |
|---|---|---|---|
| 31 Oct, 2019 | Sold | $360,000 | MRED MLS |
| 24 Sep, 2019 | Under contract | $370,000 | MRED MLS |
| — | Last price change | $375,000 | MRED MLS |
| 24 Jul, 2019 | Listed for sale | $379,000 | MRED MLS |
Room Specifics
Total Bedrooms: 4
Bedrooms Above Ground: 4
Bedrooms Below Ground: 0
Dimensions: —
Floor Type: Carpet
Dimensions: —
Floor Type: Carpet
Dimensions: —
Floor Type: Carpet
Full Bathrooms: 2
Bathroom Amenities: Double Sink
Bathroom in Basement: 1
Rooms: Eating Area,Recreation Room
Basement Description: Finished
Other Specifics
| 2 | |
| Concrete Perimeter | |
| Concrete | |
| Deck, Storms/Screens | |
| Corner Lot,Fenced Yard | |
| 75 X 133 X 154 | |
| Full,Pull Down Stair | |
| — | |
| Hardwood Floors, First Floor Laundry | |
| Range, Microwave, Dishwasher, Refrigerator, Washer, Dryer, Disposal | |
| Not in DB | |
| Sidewalks, Street Lights, Street Paved | |
| — | |
| — | |
| Wood Burning |
Tax History
| Year | Property Taxes |
|---|---|
| 2019 | $7,519 |
Contact Agent
Nearby Similar Homes
Nearby Sold Comparables
Contact Agent
Listing Provided By
Baird & Warner








