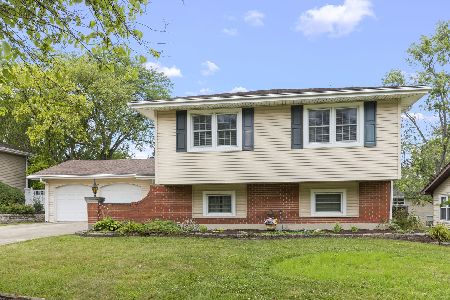2S161 Kent Road, Glen Ellyn, Illinois 60137
$425,000
|
Sold
|
|
| Status: | Closed |
| Sqft: | 1,930 |
| Cost/Sqft: | $222 |
| Beds: | 4 |
| Baths: | 3 |
| Year Built: | 1968 |
| Property Taxes: | $6,471 |
| Days On Market: | 3797 |
| Lot Size: | 0,23 |
Description
Absolutely stunning home with incredible finishes throughout! Perfect open floor plan- entertainers dream! 9-foot ceilings, recessed lighting, kitchen with gorgeous cherry cabinets and granite counters, glass backsplash open to the dining and living area with built-in cabinets and stone fireplace. Wall of windows/doors lead out to the huge deck with a pergola and built-in grill! All new Brazilian wood floors, fantastic wood work, updated paint colors, all new bathrooms, new carpet, lighting and more! Family room walks out to huge brick paver patio with built in fire pit and landscaped fenced back yard. Loads of storage in the expanded custom garage with built-in cabinets, work area, refrigerator-also heated & cooled. This unique home won't last, a stunner from top to bottom. Detailed list of upgrades available. Wired "Smart", this home has every bell and whistle available, owners sad to leave but excited for lucky new buyer!
Property Specifics
| Single Family | |
| — | |
| Bi-Level | |
| 1968 | |
| Partial,English | |
| — | |
| No | |
| 0.23 |
| Du Page | |
| Butterfield West | |
| 0 / Not Applicable | |
| None | |
| Public,Private | |
| Public Sewer | |
| 08999185 | |
| 0525104025 |
Nearby Schools
| NAME: | DISTRICT: | DISTANCE: | |
|---|---|---|---|
|
Grade School
Westfield Elementary School |
89 | — | |
|
Middle School
Glen Crest Middle School |
89 | Not in DB | |
|
High School
Glenbard South High School |
87 | Not in DB | |
Property History
| DATE: | EVENT: | PRICE: | SOURCE: |
|---|---|---|---|
| 17 Aug, 2015 | Sold | $425,000 | MRED MLS |
| 3 Aug, 2015 | Under contract | $429,000 | MRED MLS |
| 31 Jul, 2015 | Listed for sale | $429,000 | MRED MLS |
Room Specifics
Total Bedrooms: 4
Bedrooms Above Ground: 4
Bedrooms Below Ground: 0
Dimensions: —
Floor Type: Carpet
Dimensions: —
Floor Type: Carpet
Dimensions: —
Floor Type: Carpet
Full Bathrooms: 3
Bathroom Amenities: —
Bathroom in Basement: 1
Rooms: Utility Room-1st Floor
Basement Description: Finished
Other Specifics
| 2.5 | |
| Concrete Perimeter | |
| Concrete | |
| Deck, Patio, Outdoor Fireplace | |
| Fenced Yard,Landscaped | |
| 76X131 | |
| — | |
| Half | |
| Vaulted/Cathedral Ceilings, Hardwood Floors, In-Law Arrangement | |
| Range, Microwave, Dishwasher, Refrigerator, Washer, Dryer, Disposal | |
| Not in DB | |
| Pool, Tennis Courts, Sidewalks, Street Paved | |
| — | |
| — | |
| Gas Log, Gas Starter |
Tax History
| Year | Property Taxes |
|---|---|
| 2015 | $6,471 |
Contact Agent
Nearby Sold Comparables
Contact Agent
Listing Provided By
Keller Williams Premiere Properties







