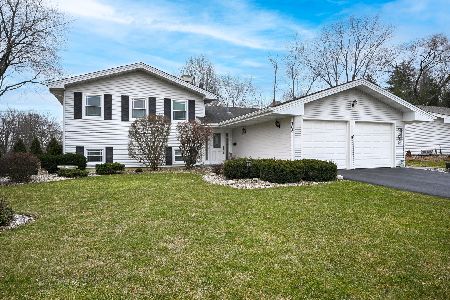21W705 Glen Valley Drive, Glen Ellyn, Illinois 60137
$629,000
|
Sold
|
|
| Status: | Closed |
| Sqft: | 1,945 |
| Cost/Sqft: | $319 |
| Beds: | 4 |
| Baths: | 3 |
| Year Built: | 1967 |
| Property Taxes: | $7,077 |
| Days On Market: | 136 |
| Lot Size: | 0,25 |
Description
Welcome to a beautifully updated residence that epitomizes elegance and contemporary comfort. This exquisite 4-bedroom, 2.5-bathroom home spans an impressive 1,945 square feet, nestled on a .25 acre lot. The open-concept living and dining area is graced with new vinyl floors. A newly remodeled kitchen is the heart of this home, featuring quartz countertops, soft-close cabinets and drawers, a stunning CUSTOM butler's pantry, and new state-of-the-art appliances, including a Wolf stove and custom hood. The laundry room has newly titled flooring. The primary suite offers luxurious comfort with a remodeled half bath, featuring an innovative electric toilet, and 2 closets. New interior doors, casing, and window trim enhance the sophisticated ambiance. A spacious family room with new vinyl plank flooring, creating an inviting space for relaxation or entertainment. The expansive walk-out lower level offers versatile utility, accommodating a fourth bedroom, full bath, family room. Enjoy the convenience of an attached garage, additional driveway parking, and private outdoor spaces including a new shed (2024). Modern amenities include an Eco Bee thermostat and a newly replaced electric panel. Every corner of this home is meticulously curated, from new ceiling fans and light fixtures to freshly painted interiors and professionally cleaned air ducts. Located in a serene neighborhood, this home offers refined living with easy access to Glen Ellyn's vibrant community amenities. Embrace a lifestyle of elegance and comfort as your dream home awaits.
Property Specifics
| Single Family | |
| — | |
| — | |
| 1967 | |
| — | |
| — | |
| No | |
| 0.25 |
| — | |
| Butterfield West | |
| — / Not Applicable | |
| — | |
| — | |
| — | |
| 12434489 | |
| 0525107008 |
Nearby Schools
| NAME: | DISTRICT: | DISTANCE: | |
|---|---|---|---|
|
Grade School
Westfield Elementary School |
89 | — | |
|
Middle School
Glen Crest Middle School |
89 | Not in DB | |
|
High School
Glenbard South High School |
87 | Not in DB | |
Property History
| DATE: | EVENT: | PRICE: | SOURCE: |
|---|---|---|---|
| 9 May, 2024 | Sold | $480,000 | MRED MLS |
| 4 Mar, 2024 | Under contract | $484,900 | MRED MLS |
| 16 Feb, 2024 | Listed for sale | $484,900 | MRED MLS |
| 4 Sep, 2025 | Sold | $629,000 | MRED MLS |
| 9 Aug, 2025 | Under contract | $619,900 | MRED MLS |
| 6 Aug, 2025 | Listed for sale | $619,900 | MRED MLS |
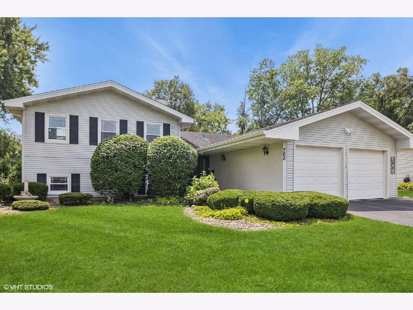
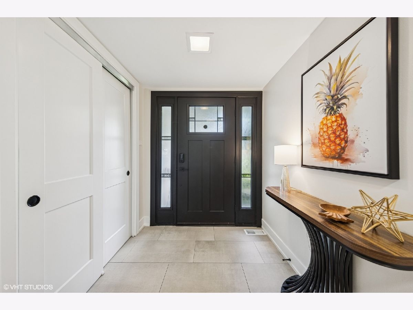
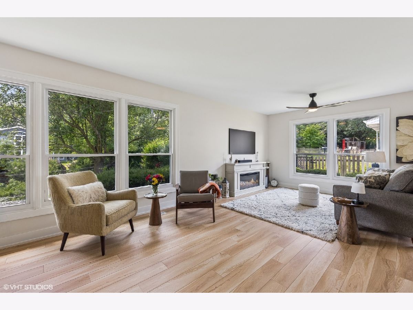
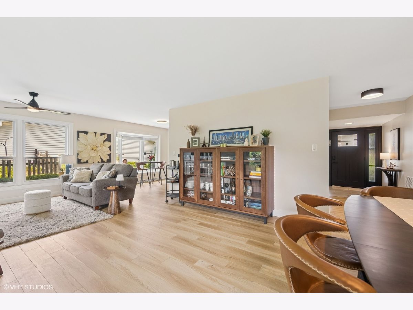
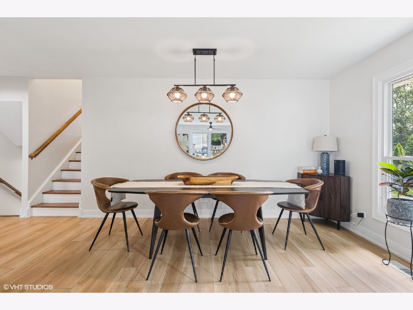
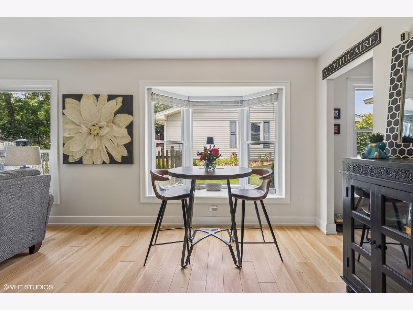
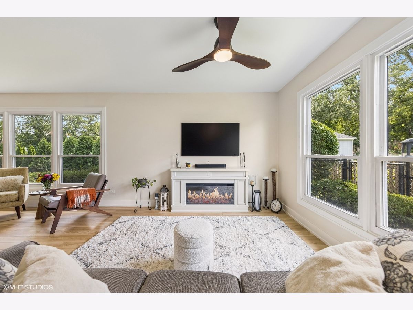
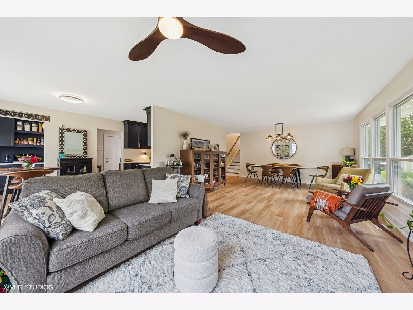
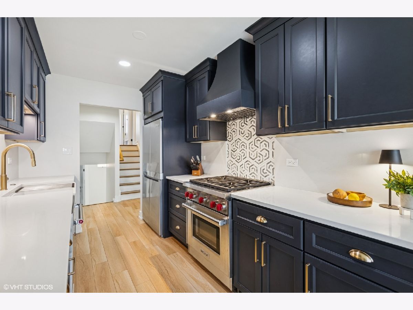
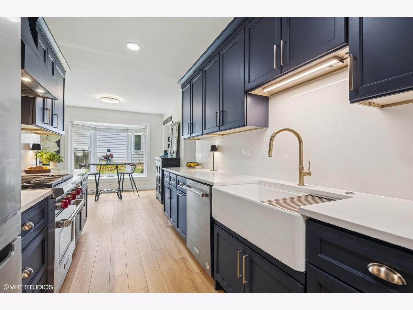
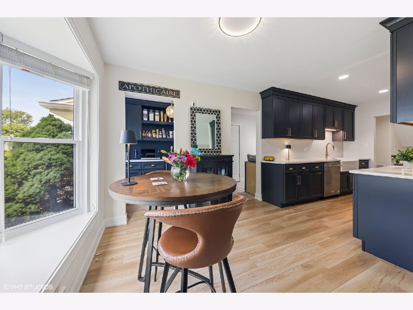
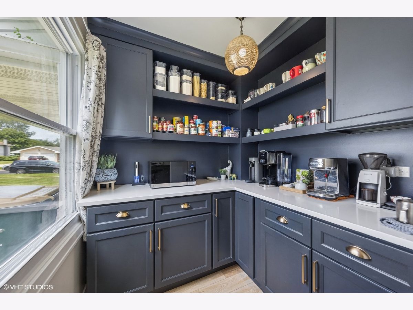
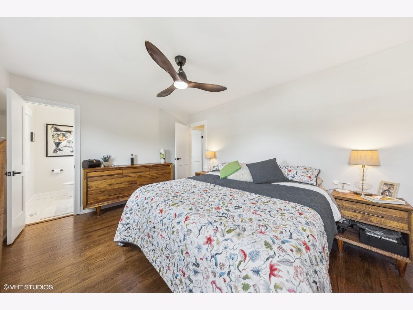
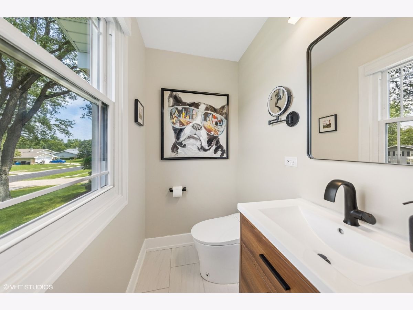
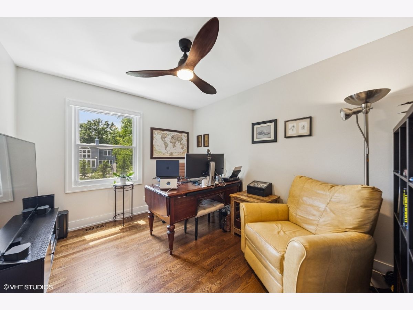
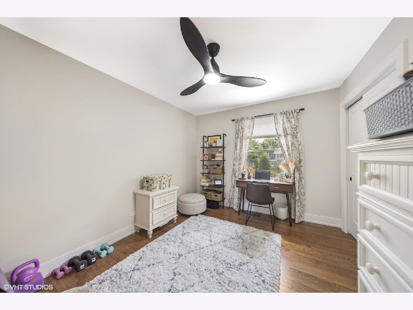
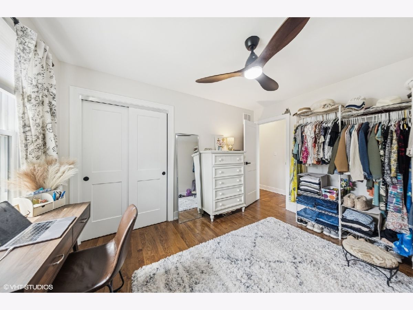
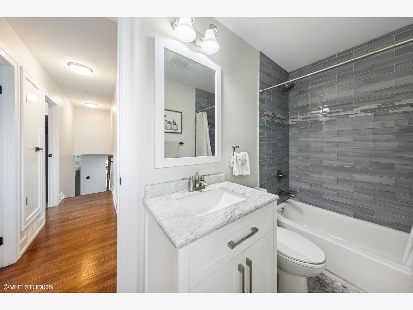
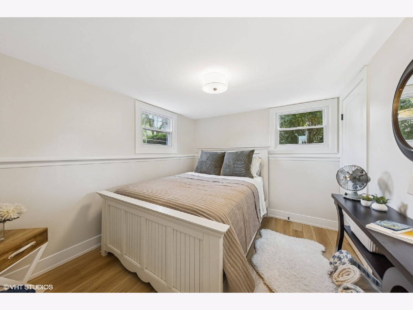
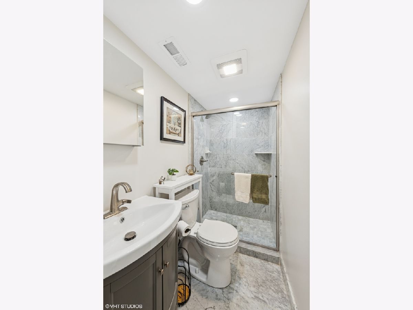
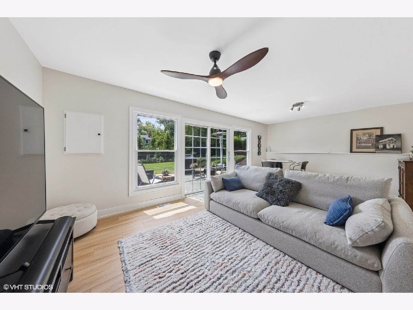
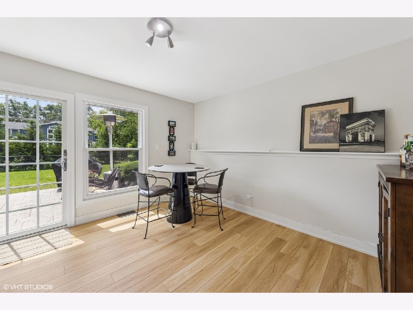
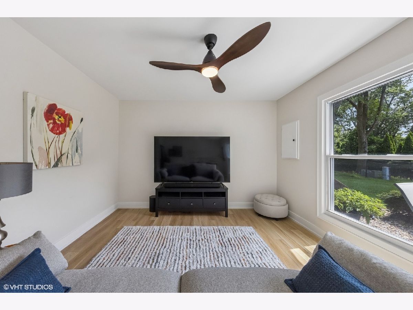
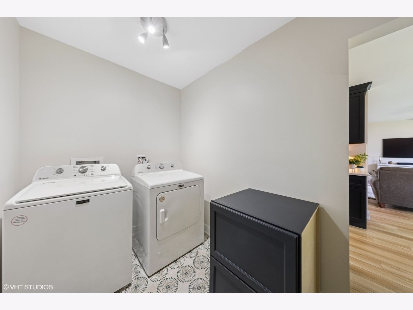
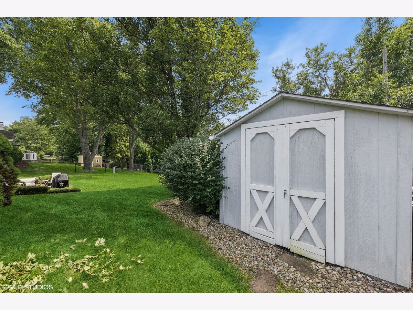
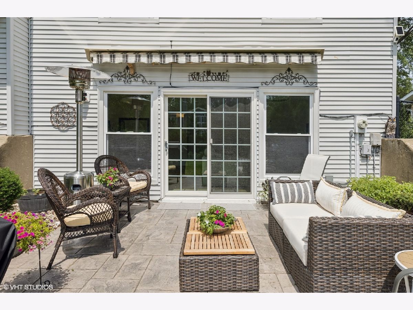
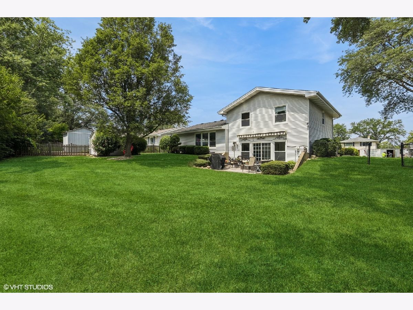
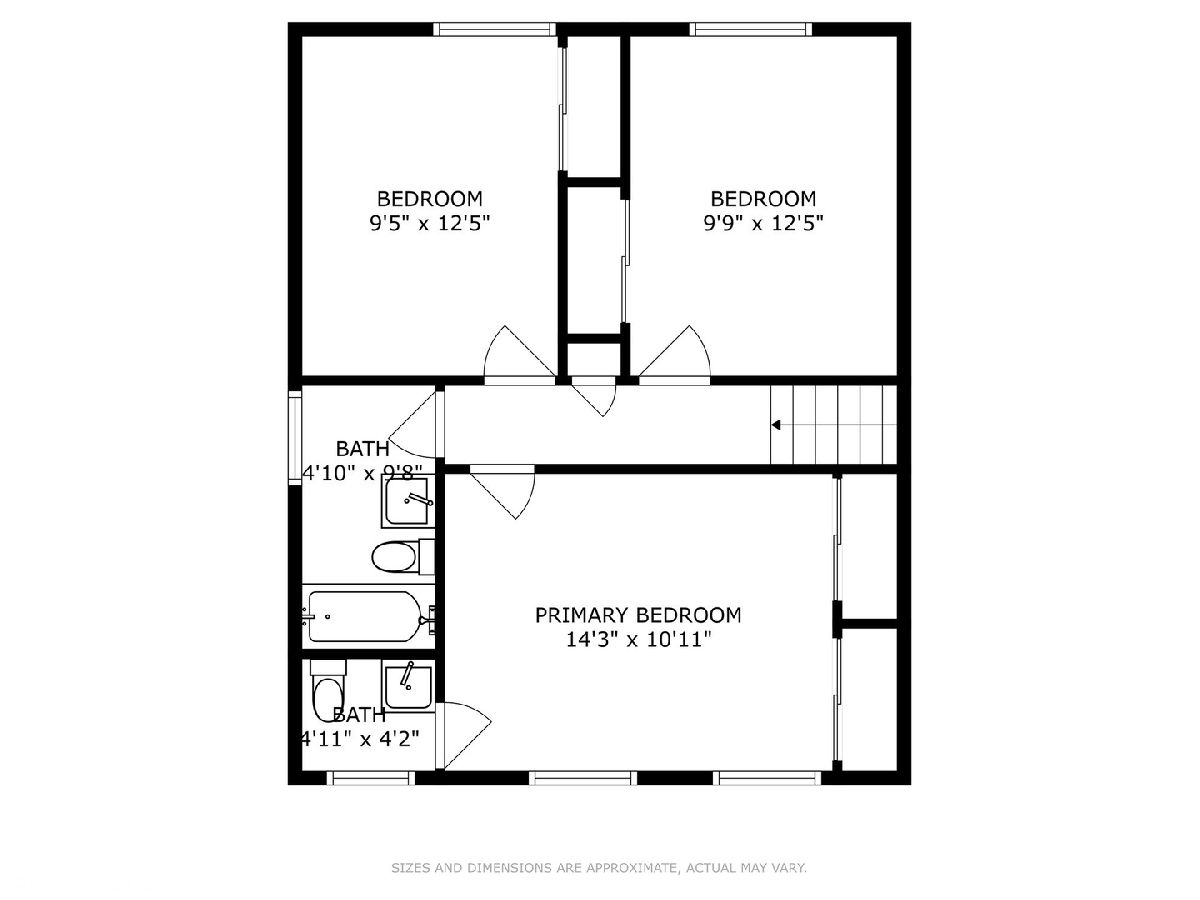
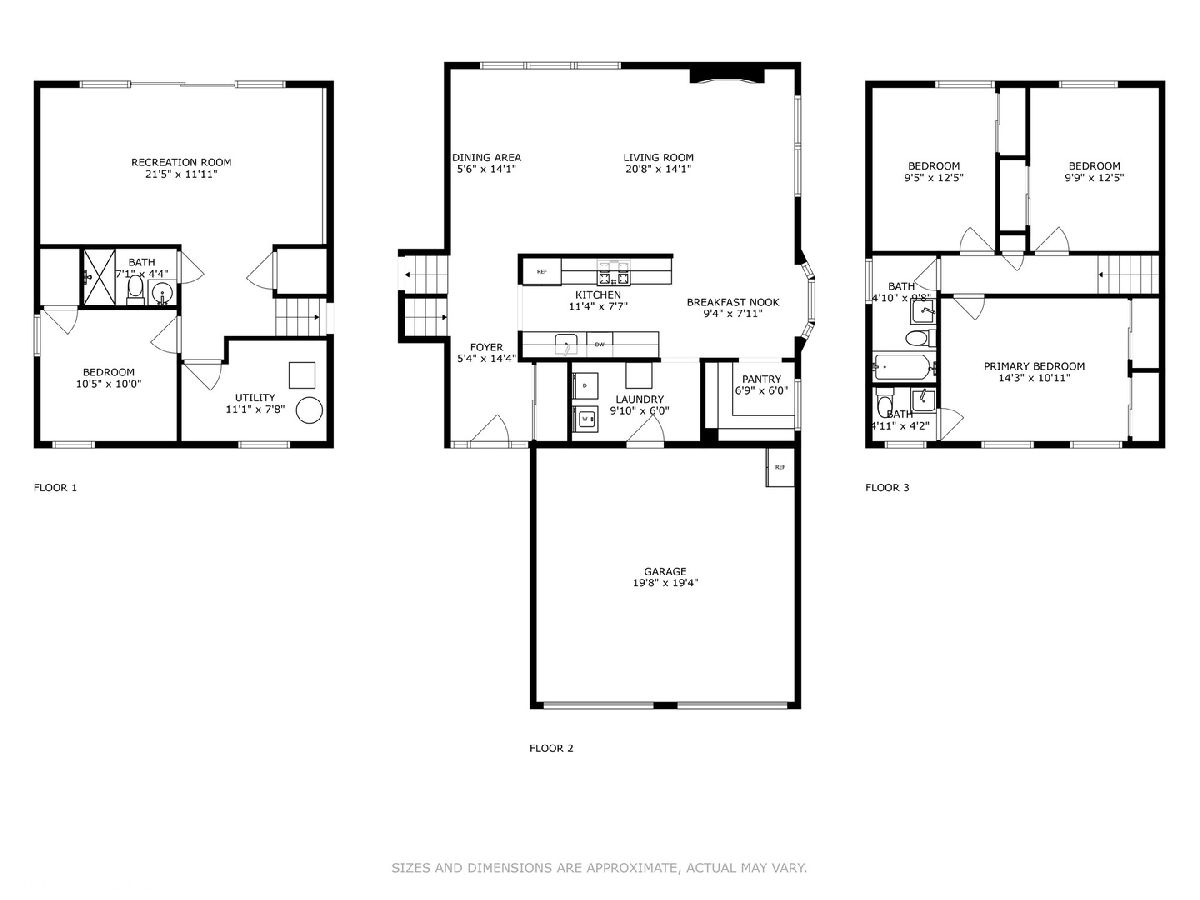
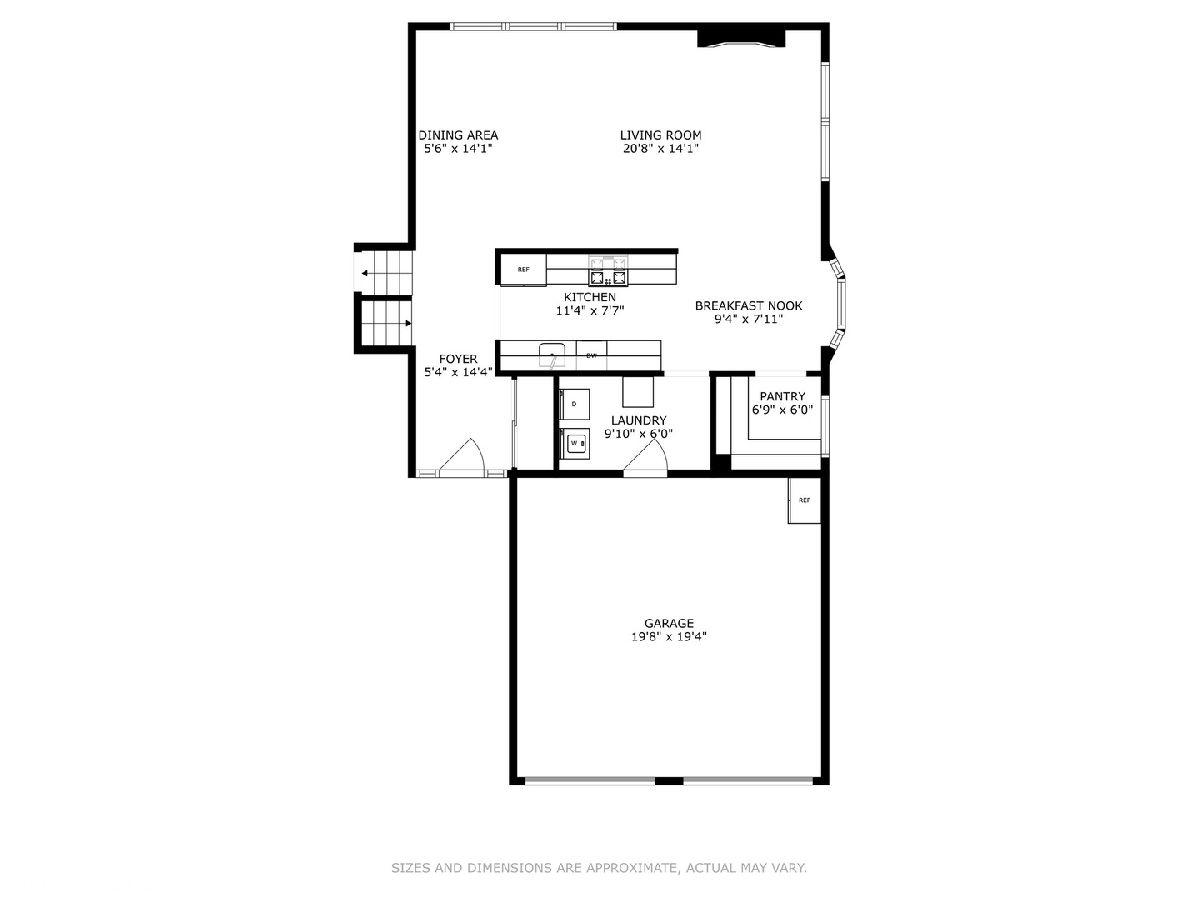
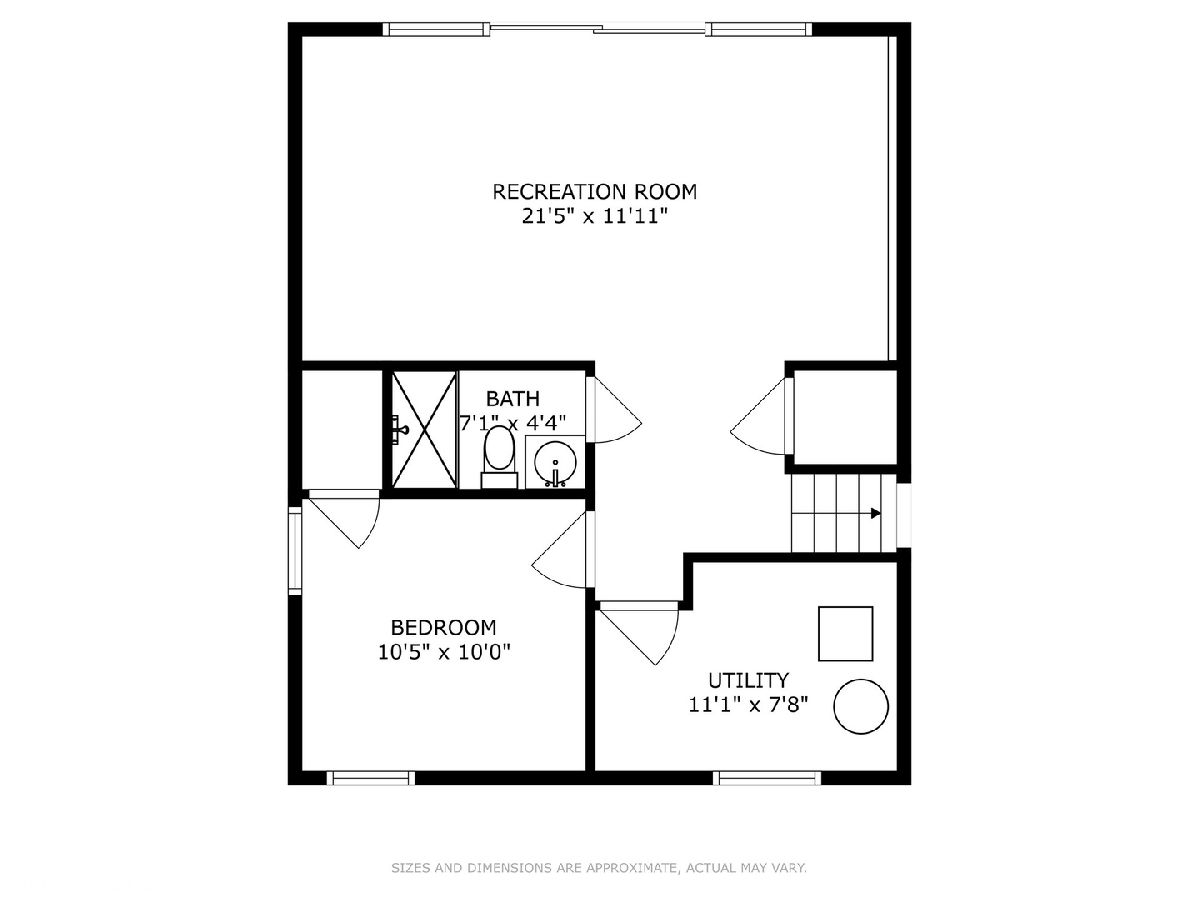
Room Specifics
Total Bedrooms: 4
Bedrooms Above Ground: 4
Bedrooms Below Ground: 0
Dimensions: —
Floor Type: —
Dimensions: —
Floor Type: —
Dimensions: —
Floor Type: —
Full Bathrooms: 3
Bathroom Amenities: Bidet
Bathroom in Basement: 1
Rooms: —
Basement Description: —
Other Specifics
| 2 | |
| — | |
| — | |
| — | |
| — | |
| 80x134x80x134 | |
| — | |
| — | |
| — | |
| — | |
| Not in DB | |
| — | |
| — | |
| — | |
| — |
Tax History
| Year | Property Taxes |
|---|---|
| 2024 | $7,045 |
| 2025 | $7,077 |
Contact Agent
Nearby Similar Homes
Nearby Sold Comparables
Contact Agent
Listing Provided By
Compass



