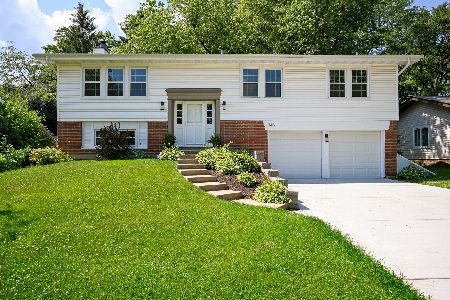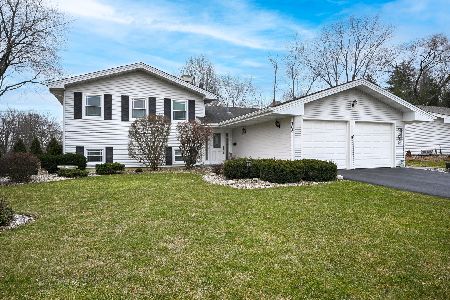21W725 Glen Valley Drive, Glen Ellyn, Illinois 60137
$376,000
|
Sold
|
|
| Status: | Closed |
| Sqft: | 1,466 |
| Cost/Sqft: | $266 |
| Beds: | 5 |
| Baths: | 3 |
| Year Built: | 1967 |
| Property Taxes: | $6,666 |
| Days On Market: | 2300 |
| Lot Size: | 0,25 |
Description
Largest model in Butterfield West! Meticulously maintained 5 bedroom raised ranch with hardwood floors, updated kitchen with stainless steel appliances with reverse osmosis plumbed into fridge, granite counters with breakfast bar, 3 seasons room with custom built fold down picnic table, updated bathrooms, fantastic lower level freshly painted with new carpet and 5th/office bedroom, work room for all your home projects, and walkout to patio and yard! New 50 yr dimensional roof 2014, new Trane AC and water heater 2018, Trane furnace 2014, partial home generator, gorgeous yard with Tuff 10 x 12 shed 2017, Eze Breeze windows in 3 seasons room 2017, and Hardi Concrete board siding and gutters 2012! Anderson tilt and wash double hung windows with removable grills 2005, Anderson bay window, extended 3 car wide concrete driveway, and the list goes on! Perfect family home in great neighborhood! Close to expressways, shopping,parks and award winning schools! A must see!
Property Specifics
| Single Family | |
| — | |
| — | |
| 1967 | |
| None | |
| — | |
| No | |
| 0.25 |
| Du Page | |
| Butterfield West | |
| — / Not Applicable | |
| None | |
| Lake Michigan | |
| Public Sewer | |
| 10499112 | |
| 0525107006 |
Nearby Schools
| NAME: | DISTRICT: | DISTANCE: | |
|---|---|---|---|
|
Grade School
Westfield Elementary School |
89 | — | |
|
Middle School
Glen Crest Middle School |
89 | Not in DB | |
|
High School
Glenbard South High School |
87 | Not in DB | |
Property History
| DATE: | EVENT: | PRICE: | SOURCE: |
|---|---|---|---|
| 20 Dec, 2019 | Sold | $376,000 | MRED MLS |
| 6 Nov, 2019 | Under contract | $389,900 | MRED MLS |
| 3 Sep, 2019 | Listed for sale | $389,900 | MRED MLS |
Room Specifics
Total Bedrooms: 5
Bedrooms Above Ground: 5
Bedrooms Below Ground: 0
Dimensions: —
Floor Type: Hardwood
Dimensions: —
Floor Type: Hardwood
Dimensions: —
Floor Type: Hardwood
Dimensions: —
Floor Type: —
Full Bathrooms: 3
Bathroom Amenities: —
Bathroom in Basement: 0
Rooms: Bedroom 5,Office,Screened Porch
Basement Description: None
Other Specifics
| 2 | |
| — | |
| — | |
| Patio, Porch Screened, Storms/Screens | |
| — | |
| 80 X 134 | |
| — | |
| Full | |
| Hardwood Floors, Walk-In Closet(s) | |
| Range, Microwave, Dishwasher, Refrigerator, Washer, Dryer, Disposal, Stainless Steel Appliance(s) | |
| Not in DB | |
| Sidewalks, Street Paved | |
| — | |
| — | |
| — |
Tax History
| Year | Property Taxes |
|---|---|
| 2019 | $6,666 |
Contact Agent
Nearby Similar Homes
Nearby Sold Comparables
Contact Agent
Listing Provided By
Platinum Partners Realtors








