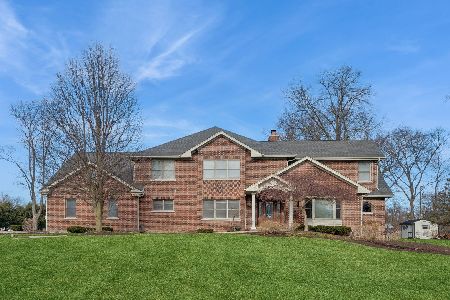21W711 Marston Avenue, Glen Ellyn, Illinois 60137
$360,000
|
Sold
|
|
| Status: | Closed |
| Sqft: | 3,172 |
| Cost/Sqft: | $120 |
| Beds: | 3 |
| Baths: | 3 |
| Year Built: | 1978 |
| Property Taxes: | $7,457 |
| Days On Market: | 4715 |
| Lot Size: | 0,26 |
Description
You'll fall in love with this sensational Glen Ellyn ranch w/finished w/o basement overlooking terraced, wooded yard & stream. Flexible, open floor plan w/in-law or teen suite. Features vaulted LR & DR, eat in kitchen w/walk-in pantry & breakfast bay, HWF's, FR w/BK FP, master suite w/WIC & private bath, spacious BR's, rec room w/SGDs to brick paver patio, lower level BR & bath, bonus room & loads of storage.
Property Specifics
| Single Family | |
| — | |
| Ranch | |
| 1978 | |
| Walkout | |
| — | |
| Yes | |
| 0.26 |
| Du Page | |
| Glen Crest Estates | |
| 0 / Not Applicable | |
| None | |
| Lake Michigan | |
| Public Sewer, Sewer-Storm | |
| 08283257 | |
| 0524300121 |
Nearby Schools
| NAME: | DISTRICT: | DISTANCE: | |
|---|---|---|---|
|
Grade School
Westfield Elementary School |
89 | — | |
|
Middle School
Glen Crest Middle School |
89 | Not in DB | |
|
High School
Glenbard South High School |
87 | Not in DB | |
Property History
| DATE: | EVENT: | PRICE: | SOURCE: |
|---|---|---|---|
| 3 Jul, 2013 | Sold | $360,000 | MRED MLS |
| 3 May, 2013 | Under contract | $380,000 | MRED MLS |
| 4 Mar, 2013 | Listed for sale | $380,000 | MRED MLS |
Room Specifics
Total Bedrooms: 4
Bedrooms Above Ground: 3
Bedrooms Below Ground: 1
Dimensions: —
Floor Type: Carpet
Dimensions: —
Floor Type: Carpet
Dimensions: —
Floor Type: Carpet
Full Bathrooms: 3
Bathroom Amenities: —
Bathroom in Basement: 1
Rooms: Bonus Room,Recreation Room,Utility Room-Lower Level
Basement Description: Finished,Exterior Access
Other Specifics
| 2 | |
| Concrete Perimeter | |
| Asphalt | |
| Deck, Patio, Brick Paver Patio | |
| Landscaped,Stream(s),Water View,Wooded | |
| 75 X 150 | |
| Full,Unfinished | |
| Full | |
| Vaulted/Cathedral Ceilings, Hardwood Floors, First Floor Bedroom, In-Law Arrangement, First Floor Full Bath | |
| Range, Microwave, Dishwasher, Refrigerator, Washer, Dryer, Disposal | |
| Not in DB | |
| Street Lights, Street Paved | |
| — | |
| — | |
| Gas Log |
Tax History
| Year | Property Taxes |
|---|---|
| 2013 | $7,457 |
Contact Agent
Nearby Similar Homes
Nearby Sold Comparables
Contact Agent
Listing Provided By
RE/MAX Suburban








