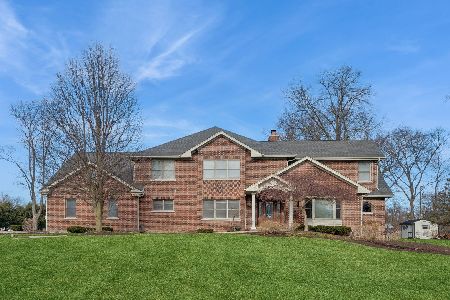775 Marston Avenue, Glen Ellyn, Illinois 60137
$610,000
|
Sold
|
|
| Status: | Closed |
| Sqft: | 3,238 |
| Cost/Sqft: | $193 |
| Beds: | 4 |
| Baths: | 4 |
| Year Built: | 1999 |
| Property Taxes: | $16,515 |
| Days On Market: | 2841 |
| Lot Size: | 0,50 |
Description
Beautiful home on a quiet 1/2 acre, professionally landscaped, fenced lot. Hardwood floors throughout 1st and 2nd floors. Kitchen with stainless steel appliances, granite, maple cabinets and walk in pantry. Master bath just remodeled, gorgeous! Four bedrooms on the second level. Full finished basement with recreation room, second fireplace, full bath, 5th bedroom, laundry room and tons of storage. Outside, enjoy the terraced, brick paver patio with fire pit and large built in seating/planters. Generac generator for power outages. Easy access to I-355, I-88 and the Arboretum. Walk to Maryknoll Park.
Property Specifics
| Single Family | |
| — | |
| — | |
| 1999 | |
| Full | |
| — | |
| No | |
| 0.5 |
| Du Page | |
| — | |
| 0 / Not Applicable | |
| None | |
| Lake Michigan,Public | |
| Public Sewer | |
| 09924252 | |
| 0523412047 |
Nearby Schools
| NAME: | DISTRICT: | DISTANCE: | |
|---|---|---|---|
|
Grade School
Park View Elementary School |
89 | — | |
|
Middle School
Glen Crest Middle School |
89 | Not in DB | |
|
High School
Glenbard South High School |
87 | Not in DB | |
Property History
| DATE: | EVENT: | PRICE: | SOURCE: |
|---|---|---|---|
| 22 Jun, 2018 | Sold | $610,000 | MRED MLS |
| 17 May, 2018 | Under contract | $625,000 | MRED MLS |
| 21 Apr, 2018 | Listed for sale | $625,000 | MRED MLS |
| 10 Oct, 2023 | Sold | $896,000 | MRED MLS |
| 12 Sep, 2023 | Under contract | $799,900 | MRED MLS |
| 8 Sep, 2023 | Listed for sale | $799,900 | MRED MLS |
Room Specifics
Total Bedrooms: 5
Bedrooms Above Ground: 4
Bedrooms Below Ground: 1
Dimensions: —
Floor Type: Hardwood
Dimensions: —
Floor Type: Hardwood
Dimensions: —
Floor Type: Hardwood
Dimensions: —
Floor Type: —
Full Bathrooms: 4
Bathroom Amenities: Separate Shower,Double Sink,Bidet,Soaking Tub
Bathroom in Basement: 1
Rooms: Office,Recreation Room,Bedroom 5,Utility Room-Lower Level,Storage,Den
Basement Description: Finished
Other Specifics
| 2 | |
| Concrete Perimeter | |
| Concrete | |
| Brick Paver Patio, Storms/Screens, Outdoor Fireplace | |
| Fenced Yard,Landscaped | |
| 75 X 310 | |
| — | |
| Full | |
| Vaulted/Cathedral Ceilings, Skylight(s), Bar-Wet, Hardwood Floors | |
| Range, Microwave, Dishwasher, Refrigerator, Washer, Dryer, Disposal, Stainless Steel Appliance(s) | |
| Not in DB | |
| Sidewalks, Street Paved | |
| — | |
| — | |
| Attached Fireplace Doors/Screen, Gas Log, Gas Starter |
Tax History
| Year | Property Taxes |
|---|---|
| 2018 | $16,515 |
| 2023 | $15,048 |
Contact Agent
Nearby Similar Homes
Nearby Sold Comparables
Contact Agent
Listing Provided By
@properties







