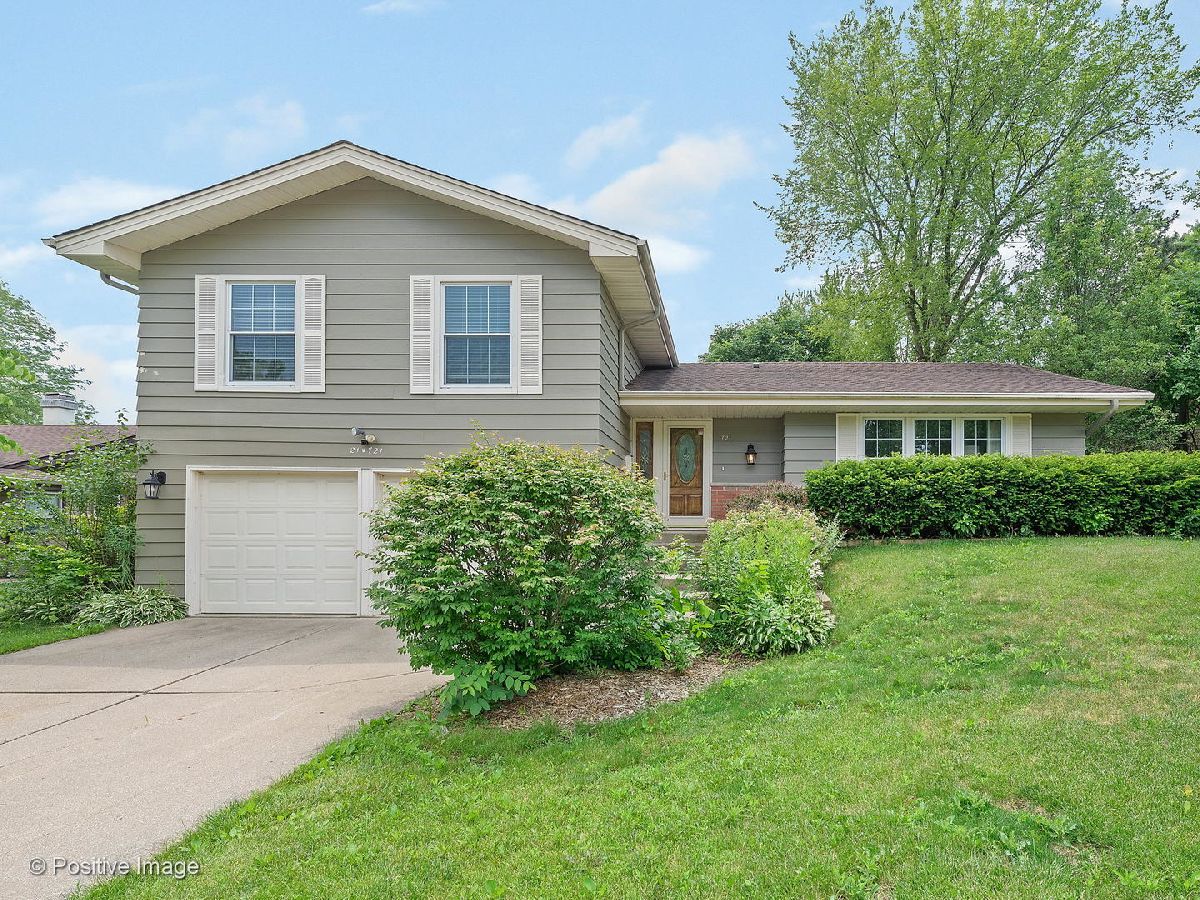21W721 Huntington Road, Glen Ellyn, Illinois 60137
$360,000
|
Sold
|
|
| Status: | Closed |
| Sqft: | 1,893 |
| Cost/Sqft: | $206 |
| Beds: | 4 |
| Baths: | 3 |
| Year Built: | 1966 |
| Property Taxes: | $8,420 |
| Days On Market: | 1859 |
| Lot Size: | 0,25 |
Description
WOW - gorgeous new flooring throughout the first level! Such an exceptional four bedroom - with option for 5th BR in lower level - two and a half bathroom home in Butterfield West. Impeccably maintained and ready for you to move right in. The gleaming kitchen boasts an eat in breakfast bar, a mother's office, a built in hutch, and generous pantry cabinets for storage. The Kitchen overlooks the beautiful yard and opens to a massive Family Room, an ideal layout for entertaining and open concept living. The focal point of the Family Room is the gorgeous wood-burning fireplace surrounded by shelving that adds both function and style. The Master Suite features a large walk-in closet and an oversized shower. The finished Lower Level adds functional living space with an additional family room/office that could be converted to a bedroom and a large laundry room/mudroom leading out to the attached two car garage.
Property Specifics
| Single Family | |
| — | |
| Tri-Level | |
| 1966 | |
| None | |
| — | |
| No | |
| 0.25 |
| Du Page | |
| Butterfield West | |
| 0 / Not Applicable | |
| None | |
| Lake Michigan | |
| Public Sewer, Sewer-Storm | |
| 10934704 | |
| 0525106006 |
Nearby Schools
| NAME: | DISTRICT: | DISTANCE: | |
|---|---|---|---|
|
Grade School
Westfield Elementary School |
89 | — | |
|
Middle School
Glen Crest Middle School |
89 | Not in DB | |
|
High School
Glenbard South High School |
87 | Not in DB | |
Property History
| DATE: | EVENT: | PRICE: | SOURCE: |
|---|---|---|---|
| 9 Jul, 2018 | Sold | $379,000 | MRED MLS |
| 16 May, 2018 | Under contract | $379,000 | MRED MLS |
| 9 May, 2018 | Listed for sale | $379,000 | MRED MLS |
| 28 Jan, 2021 | Sold | $360,000 | MRED MLS |
| 24 Dec, 2020 | Under contract | $389,900 | MRED MLS |
| 16 Nov, 2020 | Listed for sale | $389,900 | MRED MLS |




























Room Specifics
Total Bedrooms: 4
Bedrooms Above Ground: 4
Bedrooms Below Ground: 0
Dimensions: —
Floor Type: Hardwood
Dimensions: —
Floor Type: Hardwood
Dimensions: —
Floor Type: Hardwood
Full Bathrooms: 3
Bathroom Amenities: —
Bathroom in Basement: 0
Rooms: Recreation Room,Screened Porch
Basement Description: None
Other Specifics
| 2 | |
| Concrete Perimeter | |
| Concrete | |
| Deck, Porch Screened | |
| Fenced Yard,Landscaped | |
| 80 X 134 | |
| — | |
| Full | |
| Hardwood Floors | |
| Range, Microwave, Dishwasher, Refrigerator, Washer, Dryer, Disposal | |
| Not in DB | |
| Curbs, Sidewalks, Street Lights, Street Paved | |
| — | |
| — | |
| Wood Burning |
Tax History
| Year | Property Taxes |
|---|---|
| 2018 | $7,232 |
| 2021 | $8,420 |
Contact Agent
Nearby Similar Homes
Nearby Sold Comparables
Contact Agent
Listing Provided By
Berkshire Hathaway HomeServices Chicago






