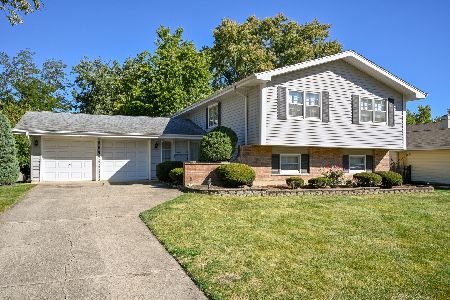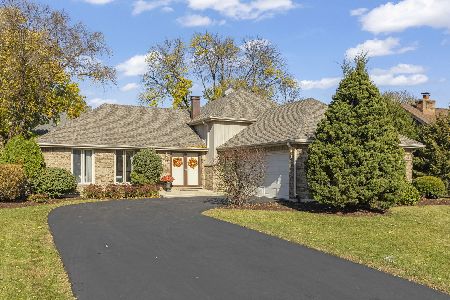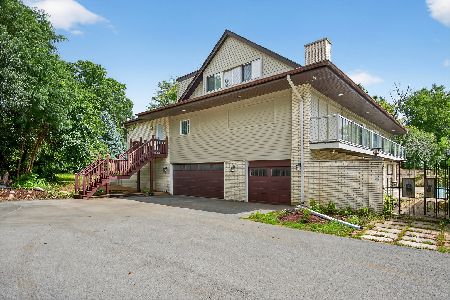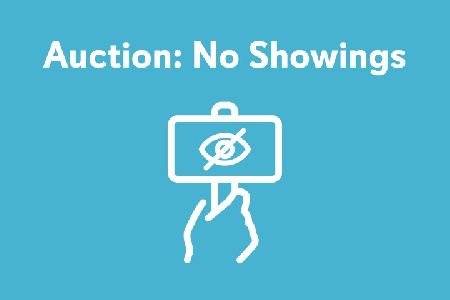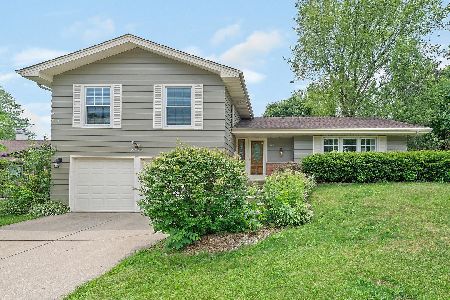21W722 Glen Valley Drive, Glen Ellyn, Illinois 60137
$386,000
|
Sold
|
|
| Status: | Closed |
| Sqft: | 2,200 |
| Cost/Sqft: | $182 |
| Beds: | 4 |
| Baths: | 3 |
| Year Built: | 1967 |
| Property Taxes: | $5,794 |
| Days On Market: | 2378 |
| Lot Size: | 0,25 |
Description
Huge price reduction LOVE THIS GLEN ELLYN HOME! ALL NEW inside Exterior just painted and MOVE IN READY! 4 bedrooms and 2.5 bathrooms. Spacious newly remodeled home on large interior lot in Butterfield West. OPEN FLOOR PLAN. Close to 2200 sq ft living space. Totally rehabbed, new designer kitchen, new bathrooms, new flooring and more. Stainless steel appliances, new custom cabinetry, modern finishes and colors. LED lighting. Family room with fireplace and patio doors to yard. Quality workmanship. Mud room with custom cabinetry. Two car attached garage. You will not be disappointed! Easy access to major roads and highways. Great schools. Main floor laundry room. Glen Ellyn town with shopping, Metra, restaurants...
Property Specifics
| Single Family | |
| — | |
| Bi-Level | |
| 1967 | |
| Full | |
| — | |
| No | |
| 0.25 |
| Du Page | |
| — | |
| 0 / Not Applicable | |
| None | |
| Lake Michigan | |
| Public Sewer | |
| 10381798 | |
| 0525106025 |
Nearby Schools
| NAME: | DISTRICT: | DISTANCE: | |
|---|---|---|---|
|
Grade School
Westfield Elementary School |
89 | — | |
|
Middle School
Glen Crest Middle School |
89 | Not in DB | |
|
High School
Glenbard South High School |
87 | Not in DB | |
Property History
| DATE: | EVENT: | PRICE: | SOURCE: |
|---|---|---|---|
| 1 Feb, 2019 | Sold | $266,500 | MRED MLS |
| 30 Nov, 2018 | Under contract | $274,900 | MRED MLS |
| — | Last price change | $289,900 | MRED MLS |
| 12 Nov, 2018 | Listed for sale | $289,900 | MRED MLS |
| 12 Jul, 2019 | Sold | $386,000 | MRED MLS |
| 7 Jun, 2019 | Under contract | $399,900 | MRED MLS |
| — | Last price change | $405,000 | MRED MLS |
| 16 May, 2019 | Listed for sale | $405,000 | MRED MLS |
Room Specifics
Total Bedrooms: 4
Bedrooms Above Ground: 4
Bedrooms Below Ground: 0
Dimensions: —
Floor Type: Hardwood
Dimensions: —
Floor Type: Hardwood
Dimensions: —
Floor Type: —
Full Bathrooms: 3
Bathroom Amenities: Separate Shower,Soaking Tub
Bathroom in Basement: 1
Rooms: Breakfast Room
Basement Description: Finished
Other Specifics
| 2 | |
| — | |
| Asphalt | |
| Patio | |
| — | |
| 80X134 | |
| — | |
| Half | |
| Hardwood Floors, Wood Laminate Floors, First Floor Laundry | |
| Range, Dishwasher, Refrigerator, Freezer, Washer, Range Hood | |
| Not in DB | |
| — | |
| — | |
| — | |
| Wood Burning |
Tax History
| Year | Property Taxes |
|---|---|
| 2019 | $5,794 |
Contact Agent
Nearby Similar Homes
Nearby Sold Comparables
Contact Agent
Listing Provided By
Coldwell Banker Residential

