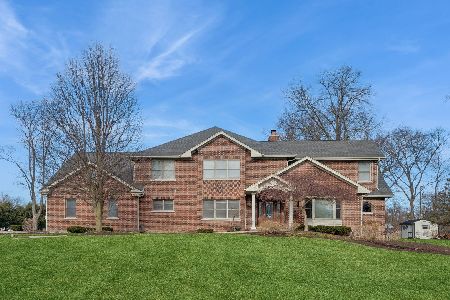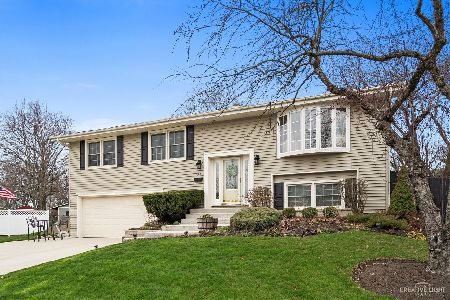21W735 Monticello Road, Glen Ellyn, Illinois 60137
$363,000
|
Sold
|
|
| Status: | Closed |
| Sqft: | 1,836 |
| Cost/Sqft: | $204 |
| Beds: | 5 |
| Baths: | 3 |
| Year Built: | 1968 |
| Property Taxes: | $6,523 |
| Days On Market: | 3601 |
| Lot Size: | 0,00 |
Description
Just exhale when you step into this airy, sunlight filled home! Great private patio, welcomes you to a large entryway with guest closet. The main living area features an open floor plan with floor to ceiling windows and a French door to a deck that overlooks the fenced yard. Feel the tranquility of the outdoors through every window! The kitchen is open to the dining room with an eat-in counter, high-end appliances and granite! Hardwood floors flow throughout the main level (except the kitchen) all 3 bedrooms on this level have hardwood floors. Master retreat with a full updated bath! Wonderful lower level family room with sliders that walk out to a patio and yard. The owners thoughtfully did not put the upstairs deck over the lower level so they keep the light coming in! Two more bedrooms and full bath complete this level. Walk to schools, and park. Great Butterfield West neighborhood!
Property Specifics
| Single Family | |
| — | |
| — | |
| 1968 | |
| None | |
| — | |
| No | |
| — |
| Du Page | |
| Butterfield West | |
| 0 / Not Applicable | |
| None | |
| Public | |
| Public Sewer | |
| 09201898 | |
| 0525103003 |
Nearby Schools
| NAME: | DISTRICT: | DISTANCE: | |
|---|---|---|---|
|
Grade School
Westfield Elementary School |
89 | — | |
|
Middle School
Glen Crest Middle School |
89 | Not in DB | |
|
High School
Glenbard South High School |
87 | Not in DB | |
Property History
| DATE: | EVENT: | PRICE: | SOURCE: |
|---|---|---|---|
| 14 Aug, 2009 | Sold | $338,000 | MRED MLS |
| 17 Jun, 2009 | Under contract | $350,000 | MRED MLS |
| 3 Jun, 2009 | Listed for sale | $350,000 | MRED MLS |
| 3 Jun, 2016 | Sold | $363,000 | MRED MLS |
| 30 Apr, 2016 | Under contract | $375,000 | MRED MLS |
| 21 Apr, 2016 | Listed for sale | $375,000 | MRED MLS |
Room Specifics
Total Bedrooms: 5
Bedrooms Above Ground: 5
Bedrooms Below Ground: 0
Dimensions: —
Floor Type: Hardwood
Dimensions: —
Floor Type: Hardwood
Dimensions: —
Floor Type: Carpet
Dimensions: —
Floor Type: —
Full Bathrooms: 3
Bathroom Amenities: —
Bathroom in Basement: 0
Rooms: Bedroom 5,Foyer
Basement Description: None
Other Specifics
| 2 | |
| — | |
| Concrete | |
| — | |
| Corner Lot,Cul-De-Sac | |
| 108X134X135X88 | |
| — | |
| Full | |
| Hardwood Floors | |
| Range, Microwave, Dishwasher, Refrigerator, Washer, Dryer | |
| Not in DB | |
| Sidewalks, Street Lights, Street Paved | |
| — | |
| — | |
| — |
Tax History
| Year | Property Taxes |
|---|---|
| 2009 | $5,276 |
| 2016 | $6,523 |
Contact Agent
Nearby Similar Homes
Nearby Sold Comparables
Contact Agent
Listing Provided By
Berkshire Hathaway HomeServices KoenigRubloff






