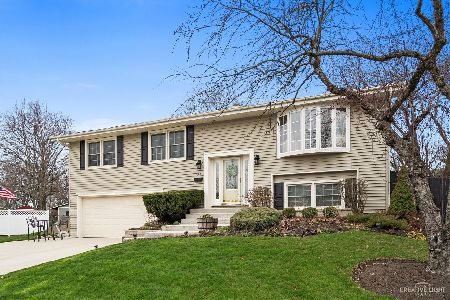2S111 Churchill Lane, Glen Ellyn, Illinois 60137
$290,000
|
Sold
|
|
| Status: | Closed |
| Sqft: | 0 |
| Cost/Sqft: | — |
| Beds: | 4 |
| Baths: | 2 |
| Year Built: | 1968 |
| Property Taxes: | $4,746 |
| Days On Market: | 5037 |
| Lot Size: | 0,00 |
Description
You will be proud to call this special home your own! Standout curb appeal featuring new stone work, concrete driveway, newer roof & windows.Sundrenched rms w/views of nature from every window.Great 4 season sun rm addition off kitch w/access to deck & fenced yrd. Inviting fam rm w/FP & French drs to deck.Cute office nook, updated kitch & ba, 6 panel drs, crown moldings-too much to list.Great location!Walk 2 school.
Property Specifics
| Single Family | |
| — | |
| Step Ranch | |
| 1968 | |
| Walkout | |
| — | |
| No | |
| — |
| Du Page | |
| Butterfield West | |
| 0 / Not Applicable | |
| None | |
| Lake Michigan,Public | |
| Public Sewer | |
| 08039785 | |
| 0525103030 |
Nearby Schools
| NAME: | DISTRICT: | DISTANCE: | |
|---|---|---|---|
|
Grade School
Westfield Elementary School |
89 | — | |
|
Middle School
Glen Crest Middle School |
89 | Not in DB | |
|
High School
Glenbard South High School |
87 | Not in DB | |
Property History
| DATE: | EVENT: | PRICE: | SOURCE: |
|---|---|---|---|
| 8 Jun, 2012 | Sold | $290,000 | MRED MLS |
| 15 Apr, 2012 | Under contract | $285,000 | MRED MLS |
| 11 Apr, 2012 | Listed for sale | $285,000 | MRED MLS |
| 21 Mar, 2024 | Sold | $490,000 | MRED MLS |
| 10 Mar, 2024 | Under contract | $465,000 | MRED MLS |
| 6 Mar, 2024 | Listed for sale | $465,000 | MRED MLS |
| 29 Aug, 2025 | Sold | $532,000 | MRED MLS |
| 12 Aug, 2025 | Under contract | $500,000 | MRED MLS |
| 6 Aug, 2025 | Listed for sale | $500,000 | MRED MLS |
| 14 Jan, 2026 | Under contract | $535,000 | MRED MLS |
| — | Last price change | $540,000 | MRED MLS |
| 4 Nov, 2025 | Listed for sale | $540,000 | MRED MLS |
Room Specifics
Total Bedrooms: 4
Bedrooms Above Ground: 4
Bedrooms Below Ground: 0
Dimensions: —
Floor Type: Hardwood
Dimensions: —
Floor Type: Hardwood
Dimensions: —
Floor Type: Carpet
Full Bathrooms: 2
Bathroom Amenities: —
Bathroom in Basement: 1
Rooms: Sun Room,Office
Basement Description: Finished
Other Specifics
| 2 | |
| Concrete Perimeter | |
| Concrete | |
| Deck | |
| Fenced Yard | |
| 75 X 135 | |
| Unfinished | |
| — | |
| Hardwood Floors, First Floor Bedroom | |
| Range, Microwave, Refrigerator, Washer, Dryer, Disposal | |
| Not in DB | |
| Sidewalks, Street Lights, Street Paved | |
| — | |
| — | |
| Gas Starter |
Tax History
| Year | Property Taxes |
|---|---|
| 2012 | $4,746 |
| 2024 | $6,519 |
| 2025 | $8,428 |
Contact Agent
Nearby Sold Comparables
Contact Agent
Listing Provided By
Berkshire Hathaway HomeServices KoenigRubloff







